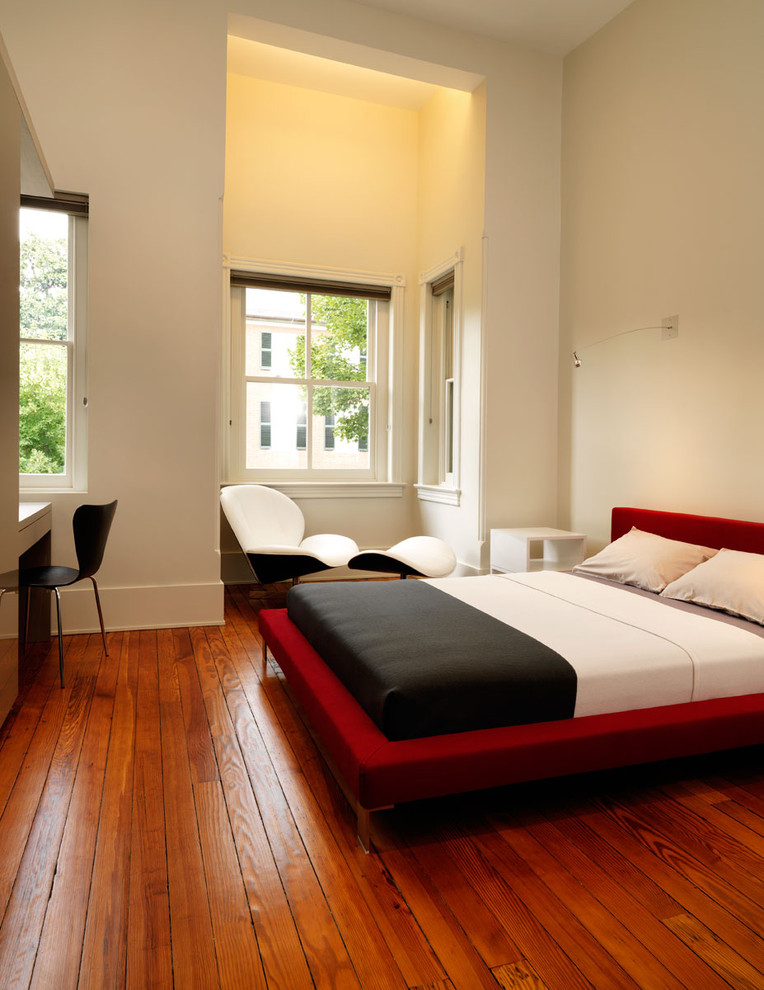
N Street Residence
When man's aspiration is the sky, the ground is only a resistance. - Sverre Fehn In this renovation, a conventional masonry row house is opened up to the sky, with a light, airy interior. The original floor plan was completely transformed for more efficient function and a greater sense of spatial connection, both vertically and horizontally. From a grounded lower level, with concrete, cork, and warm finishes, an abstract composition of crisp forms emerges. The kitchen sits at the center of the house as a hearth, establishing the line between dark and light, illustrated through wenge base cabinets with light anigre above. Service spaces such as bathrooms and closets are hidden within the thickness of walls, contributing to the overall simplicity of the design. A new central staircase serves as the backbone of the composition, bordered by a cable wall tensioned top and bottom, connecting the solid base of the house with the light steel structure above. A glass roof hovers overhead, as gravity recedes and walls seem to rise up and float. The overall effect is clean and minimal, transforming vertically from dark to light, warm to cool, grounded to weightless, and culminating in a space composed of line and plane, shadows and light.

Jassiyah’s room