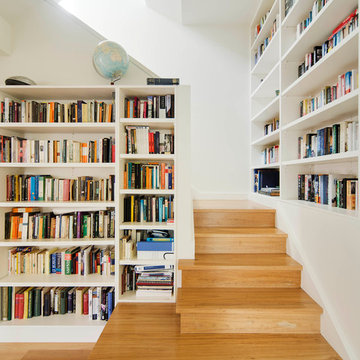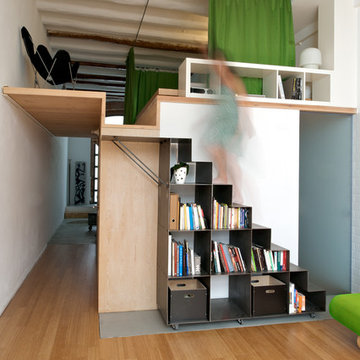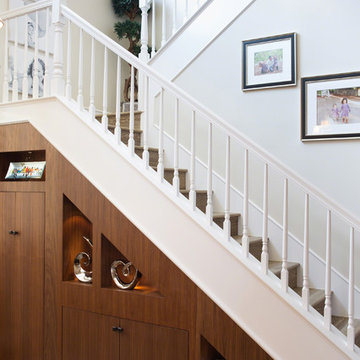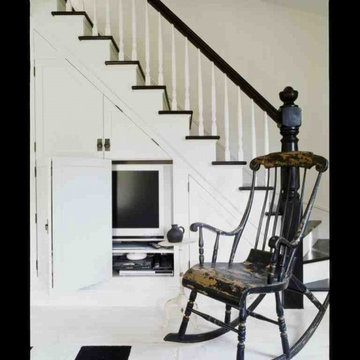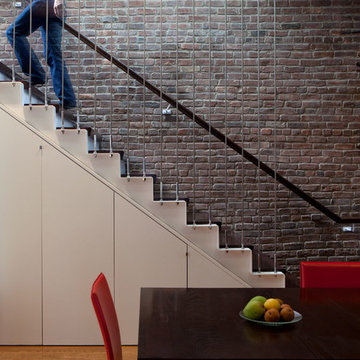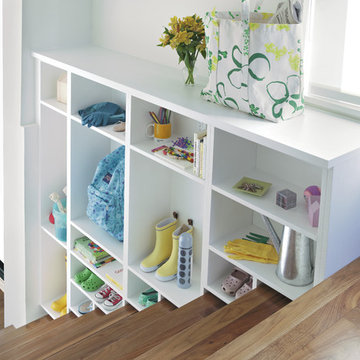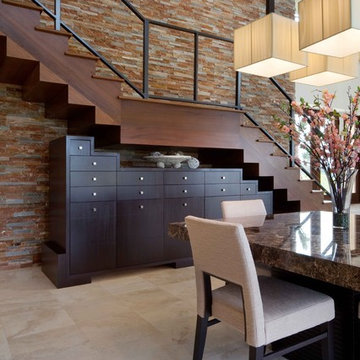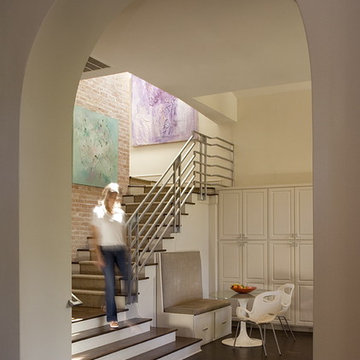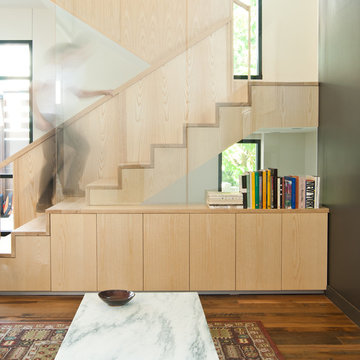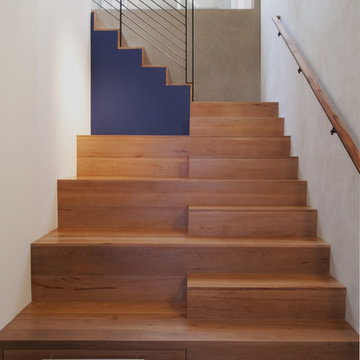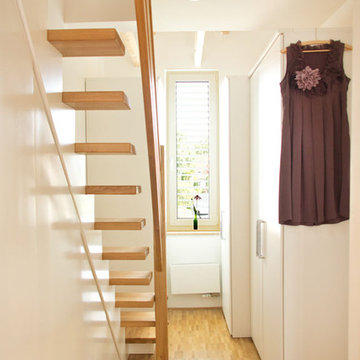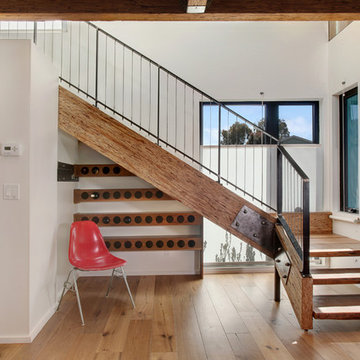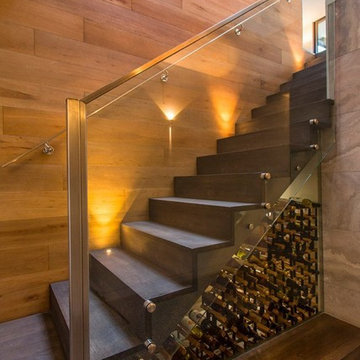Opbevaring under trappe: Billeder, design og inspiration
Sorteret efter:
Budget
Sorter efter:Populær i dag
81 - 100 af 117 billeder

The homeowner works from home during the day, so the office was placed with the view front and center. Although a rooftop deck and code compliant staircase were outside the scope and budget of the project, a roof access hatch and hidden staircase were included. The hidden staircase is actually a bookcase, but the view from the roof top was too good to pass up!
Vista Estate Imaging
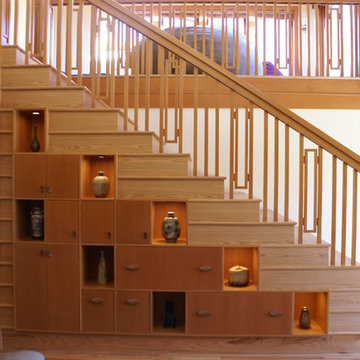
Behind this beautiful asian influenced stairwall, there is a very narrow flight of stairs going down to the garage. By adding a new wider flight of stairs above, leading to the sky-viewing room, we gained a 16" deep space for art and storage. The owner is an artist and this turned out to be the perfect place to display some of her art. We designed the stairs and had them custom built.
Find den rigtige lokale ekspert til dit projekt
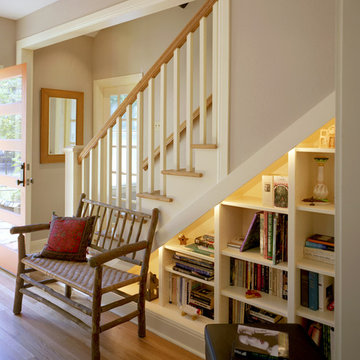
This whole-house renovation was featured on the 2008 Austin NARI Tour of Remodeled Homes. The attic space was converted into a bedroom with closet space and bath, cooled by a minisplit system. An eyebrow window was cut into the roofline to allow more daylight into the space, as well as adding a nice visual element to the facade.
Photography by Greg Hursley, 2008
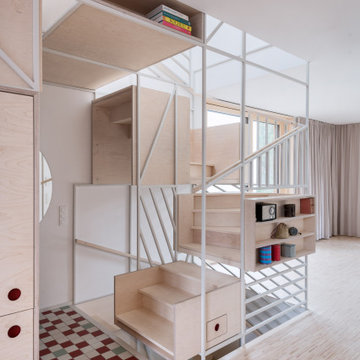
Um die unterschiedlichen Raumhöhen auf kompaktem Raum erschließen zu können und gleichzeitig eine lichtdurchlässige, leichte Konstruktion zu erreichen, wurde als Konzept ein Stahlgestell mit eingeschobenen Holzboxen aus Birke entwickelt. Auch der Fußboden ist aus Birkenholz. Das massive Industrieparkett wurde genau wie die Boxen mit einem hellen, leicht weiß eingefärbten Hartwachsöl bearbeitet.
Fotograf: Sorin Morar
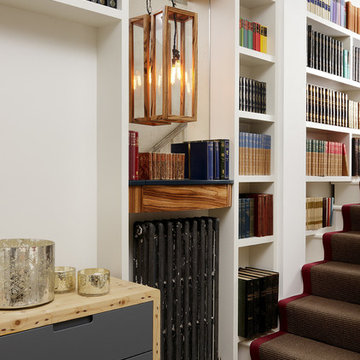
BUILT-IN BOOKSHELVES: Bespoke bookshelves tailored to suit individual requirements, Cue & Co of London HANGING LIGHT: Lucent Lantern II handcrafted in zebrano and featuring three small filament bulbs
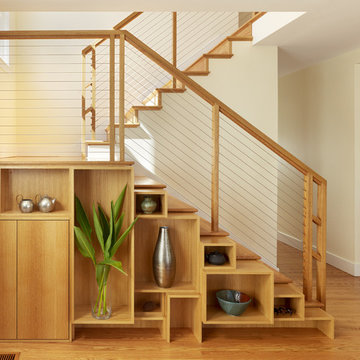
A new staircase with rich wood details was designed next to the dining area in an existing one-story Craftsman home. The stair wall was treated as a piece of furniture, with a custom design of box-like shelves and closed storage doors animating the elevation.
Photo by Joe Fletcher Photography
Opbevaring under trappe: Billeder, design og inspiration
5
