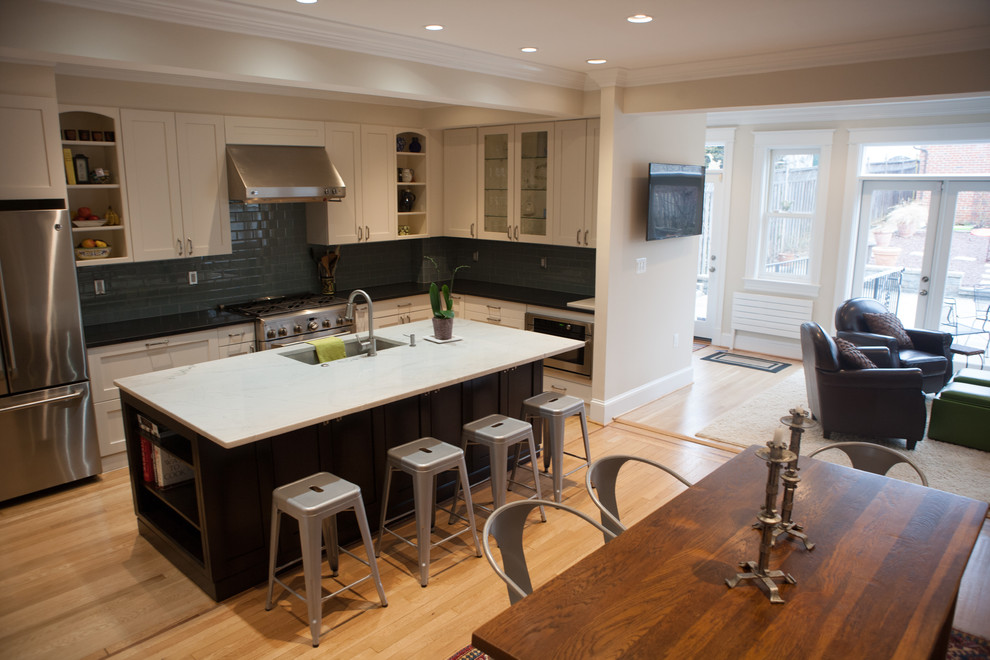
open floor plan with elegant kitchen and eating area
The rear of this century-old Wardman row home in Washington, DC is restructured to open the kitchen to the dining room and a powder room and sitting area with new french doors to the patio are installed. The stunning results include a cook's kitchen, with real quartz countertops, a bar area and island seating that brings this family and their friends together.

Upshur St Kitchen (concept reference)