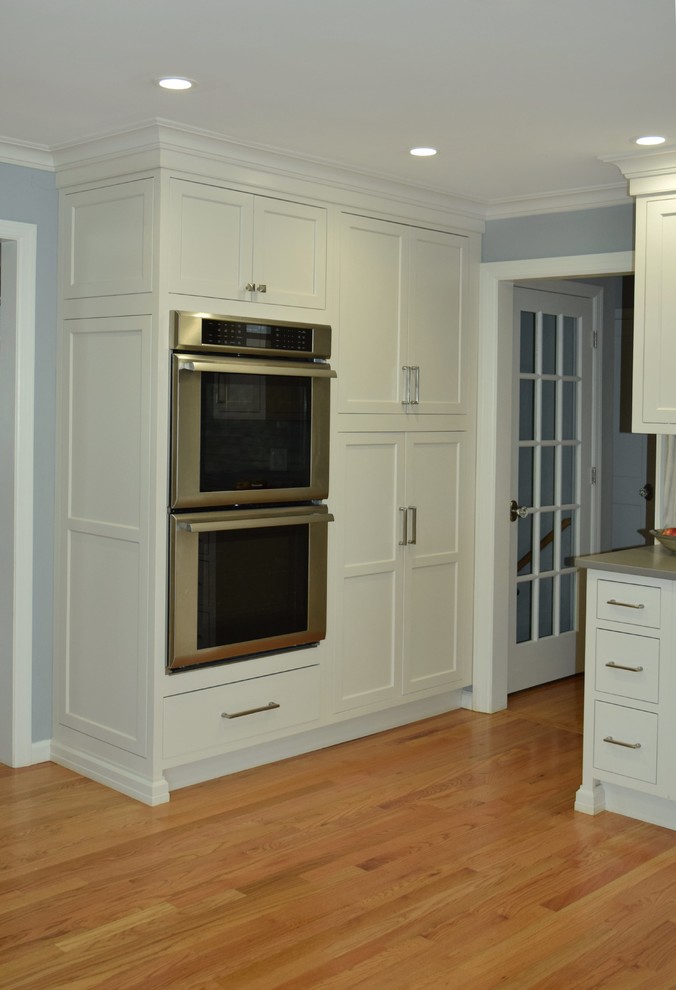
Open Layout Kitchen
Pennington, NJ. Our clients were looking to create an open floor plan between their kitchen and family room. They also wanted to open up walls to create better flow between the front of the home and dining room. This project included removing walls and installing a structural support beam to give our clients the layout they desired. New custom cabinets, new appliances, quartz countertops, and continuing wood flooring throughout the kitchen completed this project. Our clients now have a functional, beautiful kitchen, and the perfect space for entertaining.

Cabinets over and under oven