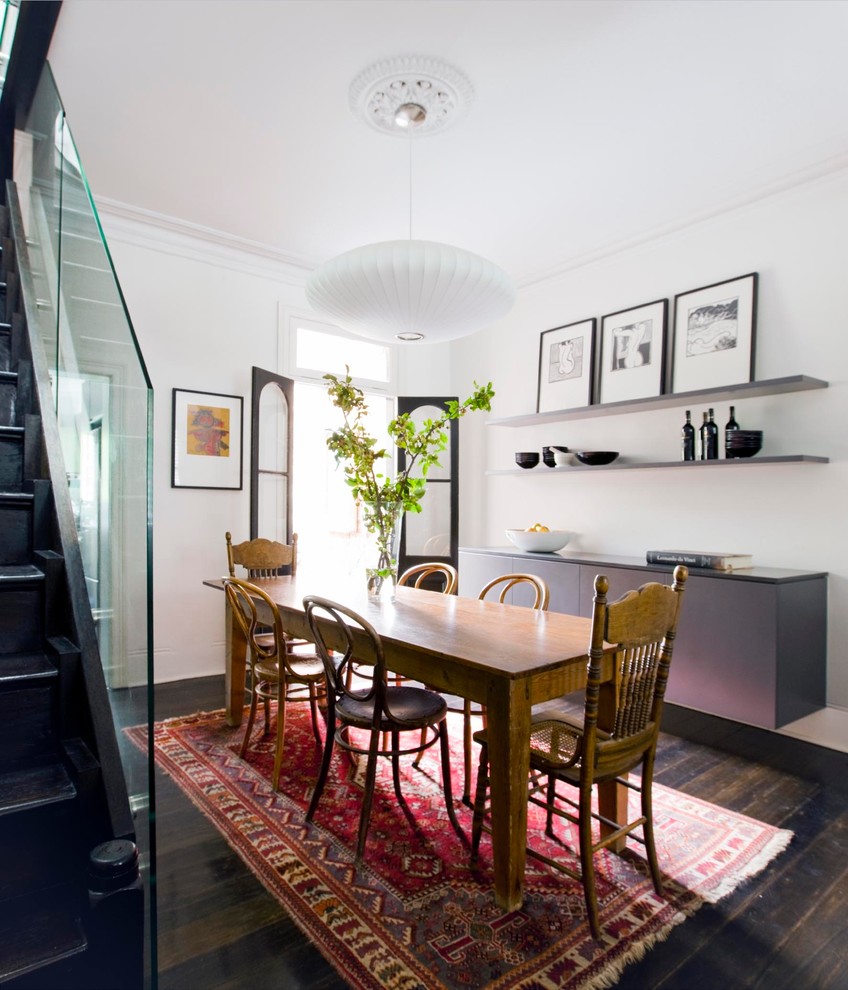
Paddington Residence
An important design element in the refurbishment of this 1880s three-story terrace was the preservation of the original interior detailing. The original features form a textured background that contrasts the clean lines of the contemporary joinery and dark-stained timber floors.
The reworking of the period staircase was also central to the design. The original timber balustrade and panelled wall, which encased the staircase down to the lower level blocking out natural light, were replaced with vertical panels of frameless glass, the worn steps were retained. A new skylight sits above the stairwell forming a central light well, introducing daylight deep into the narrow property.

floating buffet, shelves above fir display and visual weight