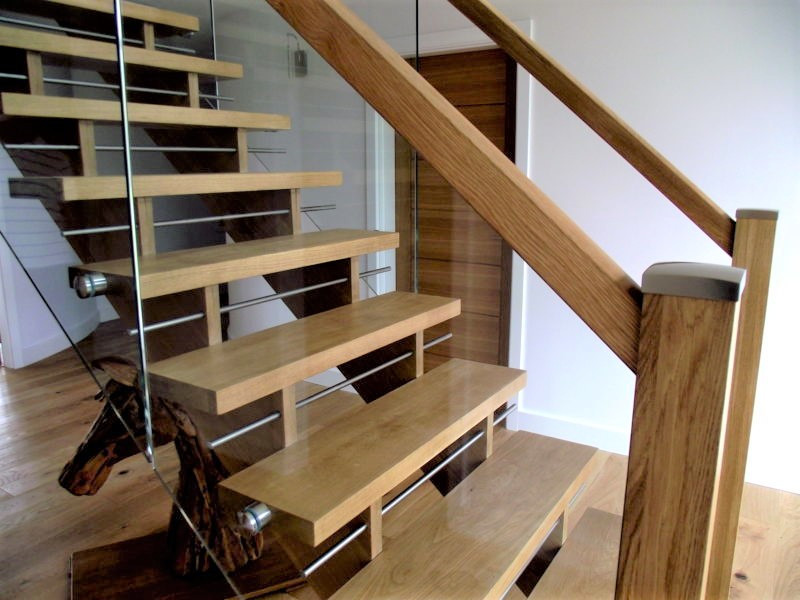
Phoenix House
When approached for initial advice regarding the feasibility of rebuilding their fire damaged home, the extent of the damage meant that the logical solution was demolition of the remnants and a fresh start. We secured planning permission for a large, modern family home and followed up with the detailed design through to completion and handover. With features such as a 2 storey clerestory glazed entrance, curved walls and a bespoke timber and aluminium open-riser stair, the scheme is a modern solution to family living. It also features high performance acoustic glazing, a discreet Photo-voltaic ‘in-tile’ system and a white rendered finish for a crisp statement. After rising from the ashes our client chose to appropriately christen their new home ‘Phoenix House’.
