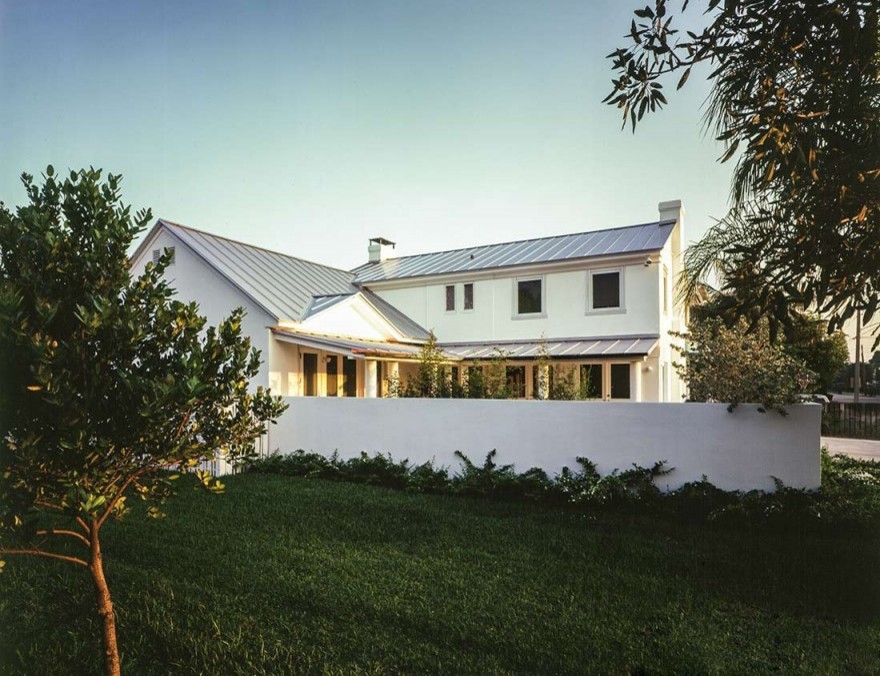
Poinciana House
The Poinciana House was the renovation of a 1937 Colonial house located in the Idelwyld Neighborhood of Fort Lauderdale. The objective of the renovation was taking this internally oriented home and opening up the interior spaces to the exterior making the outdoors an extension of the living space. The addition of a new master bathroom was also a part of the program
An enclosed exterior entry courtyard was created using a newly built privacy wall. Interior spaces that bordered the entry courtyard were connected through French doors which open to an adjoining veranda. A lily pond was added as a point of interest in the courtyard.
An existing asphalt single roof was replaced with a new standing seam metal roof to giving the house a touch of the tropics and a modern “Cracker” aesthetic. Other exterior improvements included a new swimming pool in the back yard surrounded by a concrete paver deck with new landscaping. A new roof deck was also placed adjoining the second floor master bedroom.
The living room was reworked using a short glass block wall to define an entry just to the inside of the newly placed French doors. These French doors were built with pocketed sliding screen doors so the living room could be opened up to the prevailing breeze and naturally ventilated. A polished concrete floor was placed in the living room along with a new lighting system. Biedermeir furniture was selected to create an eclectic aesthetic in contrast to the polished concrete floor. French doors were also installed at the rear of the house opening to the backyard.
In the dining room in addition to the newly installed French doors the original “Ketchum” tile floor was excavated from under an existing parquet wood floor, were restored.
An existing garage was demolished and replaced with a new second level master bathroom with a new carport below. Features of note in the bathroom are the hanging double sided mirrors over double wide granite vanities with the lighting fixture “The Beverly” above, designed for and named after the client. The claw foot cast iron tub was sourced from a salvage yard. This bathroom was also featured in Interior Design Magazine and a number newspaper articles and other periodicals.
Photos: Bill sanders Photography
