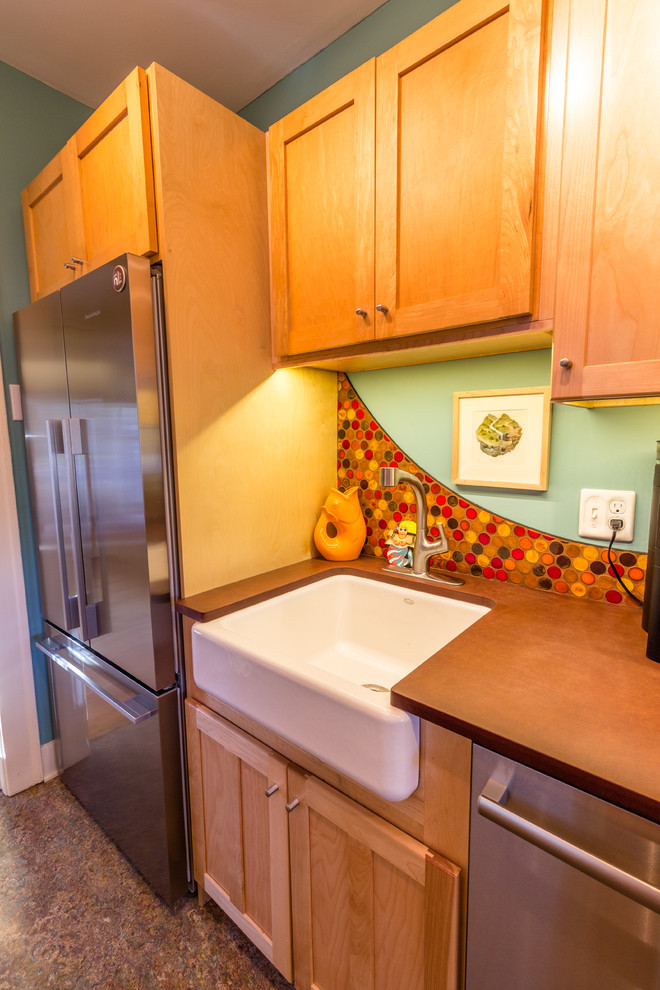
Project 2877-1 - Transitional Kitchen Remodel
This 1926 Tudor home has been well maintained throughout the years and while the kitchen had been updated by a previous owner, the current owner knew the kitchen could become even better. Knowing her desires (which include: more storage, fun color, space to display art, durability, versatility and a space designed with the motive to invite people in), the brainstorming began. During brainstorming, an addition of a small, back entry was considered. Though this would accomplish many benefits it was decided that with careful planning great improvements could be made while staying within the original footprint.
All in all, many of the original cabinets were kept, matched and added to. A new range was installed on the opposite wall to allow for a large pantry in its original location. New floating shelving and a curved countertop integrates into the South/east corner which best utilizes the short wall, tight to the window. This curved countertop also allows for a perching spot for the owner’s morning coffee and/or guests to hangout and visit. Now that the remodel is complete, the kitchen better reflects the owners purposeful, hospitable, well-made, fun, colorful, artistic and caring personality!
