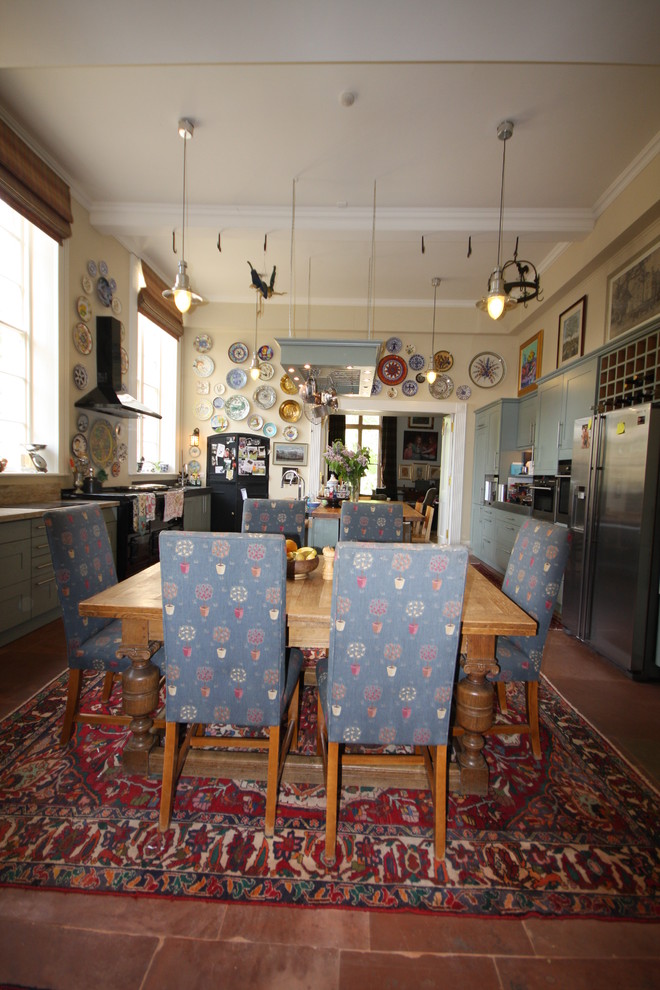
Rowchester House, Berwickshire
The main kitchen fitout had been completed by the owners some yeas ago, but this project involved expanding the space to include what had been a lobby and utility room. In practical terms this provided the space necessary for a breakfast table and allowed reinstatement of a fireplace. However it was the overall enhancement to the ground floor layout which was the real gain. The kitchen now flows directly into the main central stair hall and across it to the dining room, opening up views through the length and breadth of the house and to the garden and distant hills beyond. Careful attention was given to detailing of the joinery and the stone flagging to ensure it blended seamlessly with the historic character of the house interiors.
