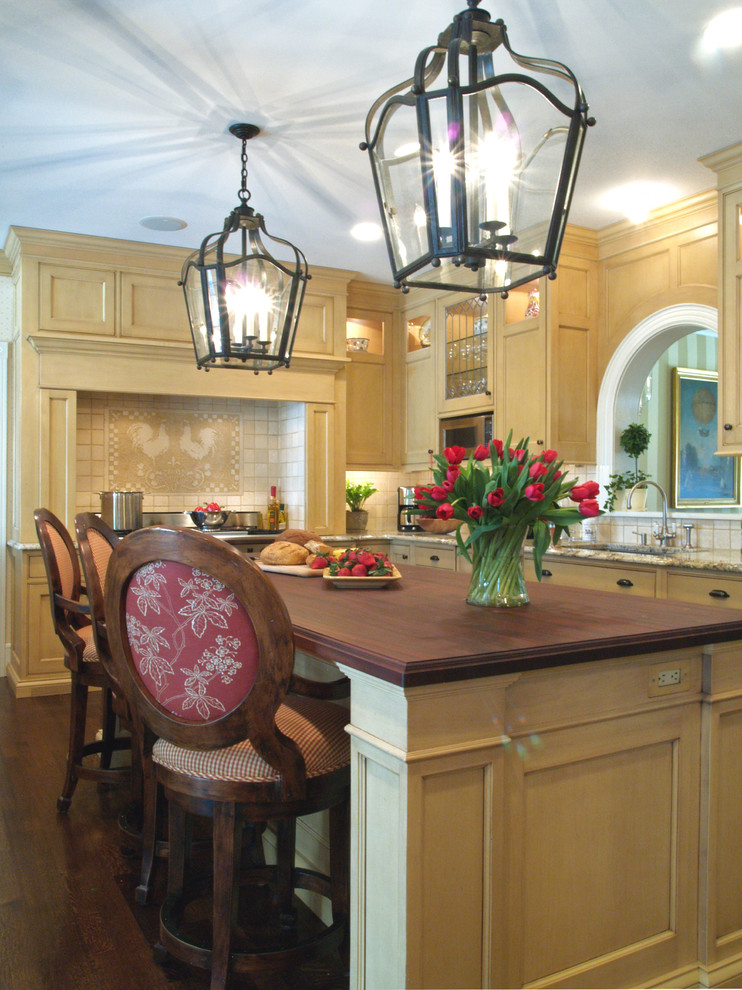
Shingle Style Victorian
The design of the new kitchen borrows colors and details in keeping with the flavor of the rest of the home, including leaded glass cabinet fronts and period accurate lighting. A keyhole window above the sink opens to the parlor, thus creating a site line all the way through from the front yard to the rear patio. The back wall was opened and the kitchen extended to include a small family den and breakfast area overlooking the new rear patio.
Gardner/Fox earned the inaugural Radnor Township Historic Preservation Award for the historic restoration of this Horace Trumbauer designed Shingle Style Victorian. The architect developed a complete restoration and modernization plan for the circa 1893 stone and shingle home. Construction included a new two-story addition and garage along with new heating and cooling systems and the restoration or historically accurate replacement of all interior and exterior finishes and fixtures.

I like the high cupboards being lit display