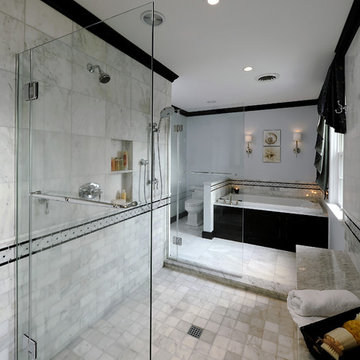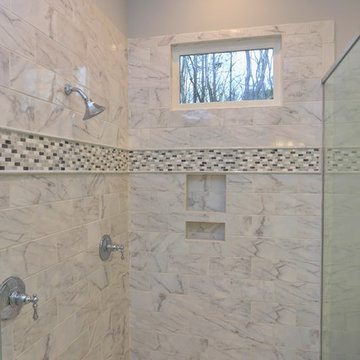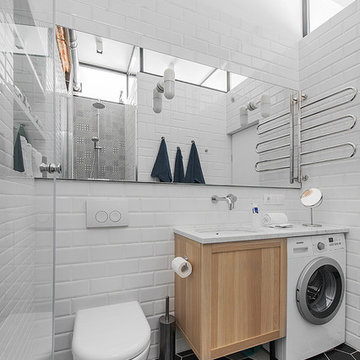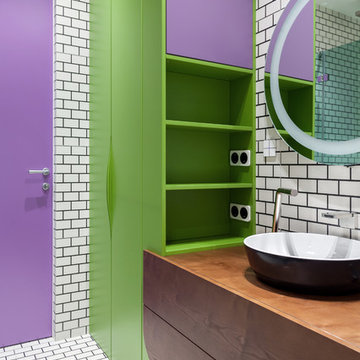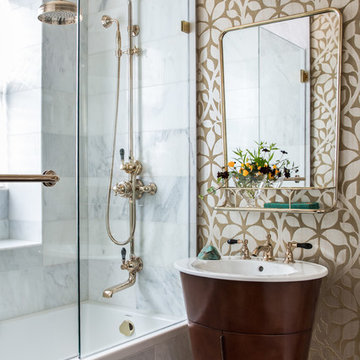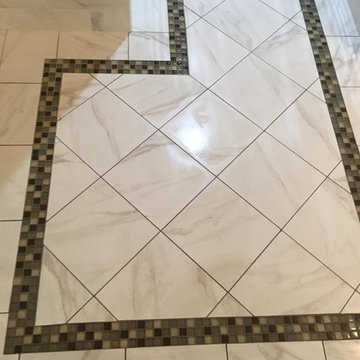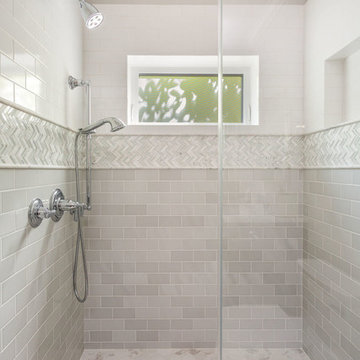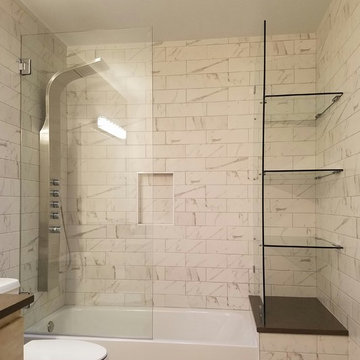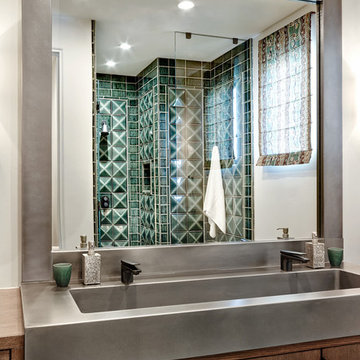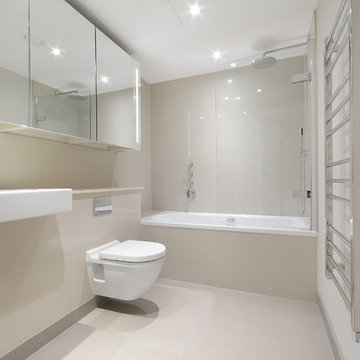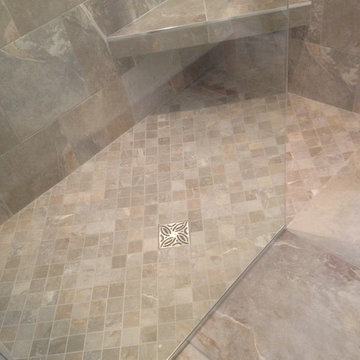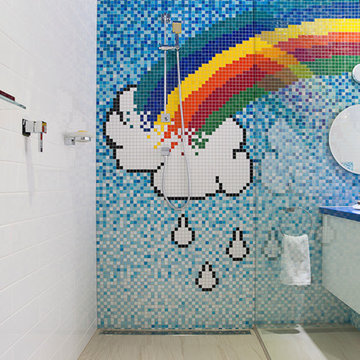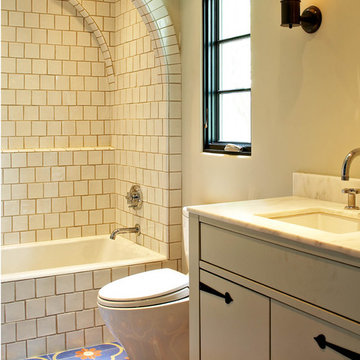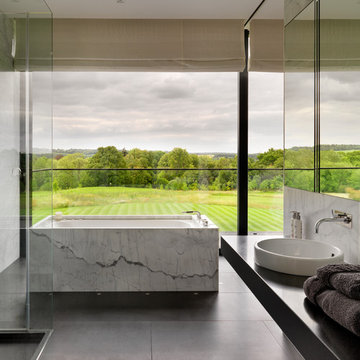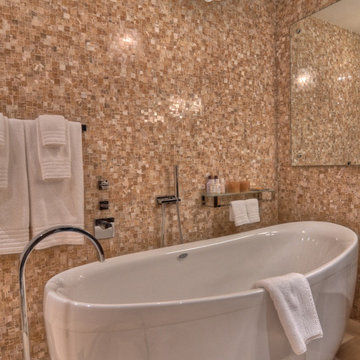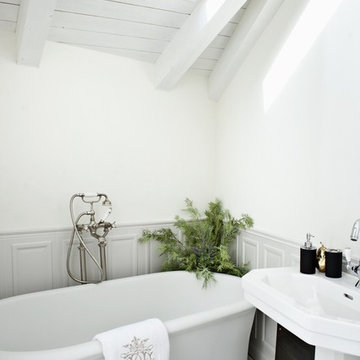Stænkplade fliser til badeværelse: Billeder, design og inspiration
Sorter efter:Populær i dag
941 - 960 af 14.064 billeder
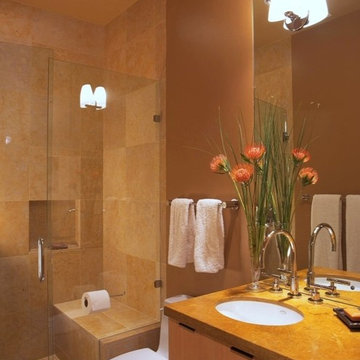
For this remodel and addition to a house in Marin County our clients from the Washington D.C. area wanted to create a quintessentially Californian living space. To achieve this, we expanded the first floor toward the rear yard and removed several interior partitions creating a large, open floor plan. A new wall of French doors with an attached trellis flood the entire space with light and provide the indoor-outdoor flow our clients were seeking. Structural wood posts anchor a large island that defines the kitchen while maintaining the open feel. Dark Venetian plaster walls provide contrast to the new maple built-ins. The entry was updated with new railings, limestone floors, contemporary lighting and frosted glass doors.
Find den rigtige lokale ekspert til dit projekt
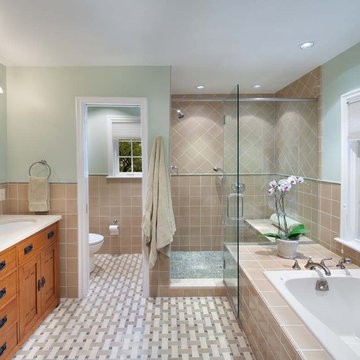
ROSY GLOW. Finding enough space for a modern master bath is often a problem in older home remodels. Reconfiguration does the trick here—creating room for a frameless shower, his and her sinks, a separate toilet area and a tub with a view.
Photography by Morgan Howarth
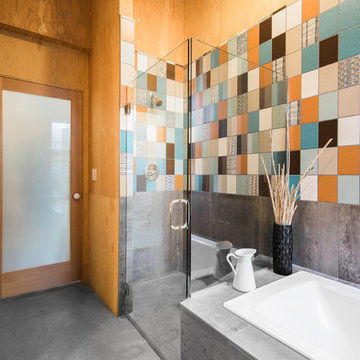
Conceived more similar to a loft type space rather than a traditional single family home, the homeowner was seeking to challenge a normal arrangement of rooms in favor of spaces that are dynamic in all 3 dimensions, interact with the yard, and capture the movement of light and air.
As an artist that explores the beauty of natural objects and scenes, she tasked us with creating a building that was not precious - one that explores the essence of its raw building materials and is not afraid of expressing them as finished.
We designed opportunities for kinetic fixtures, many built by the homeowner, to allow flexibility and movement.
The result is a building that compliments the casual artistic lifestyle of the occupant as part home, part work space, part gallery. The spaces are interactive, contemplative, and fun.
More details to come.
credits:
design: Matthew O. Daby - m.o.daby design
construction: Cellar Ridge Construction
structural engineer: Darla Wall - Willamette Building Solutions
photography: Erin Riddle - KLIK Concepts
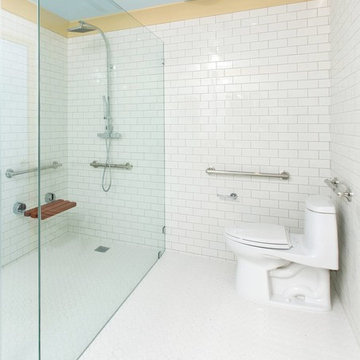
Construction by SoCalContractor.com
This curbless shower makes it easy to walk or wheel into the shower. The bench flips up if more space is needed.
Safety grab bars don't have to look like a hospital. These brushed nickel bars are super stylish with engraved notching on the ends.
Stænkplade fliser til badeværelse: Billeder, design og inspiration
48
