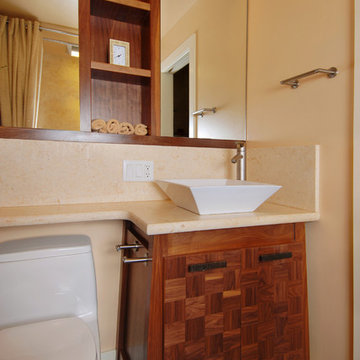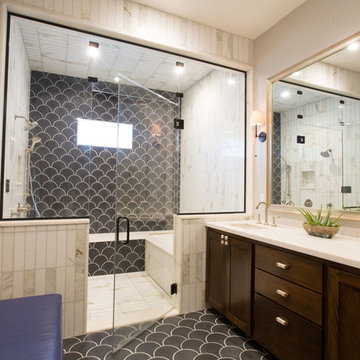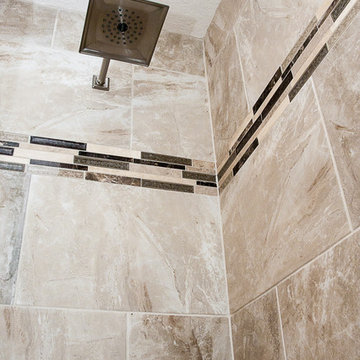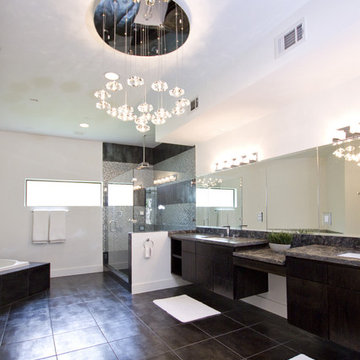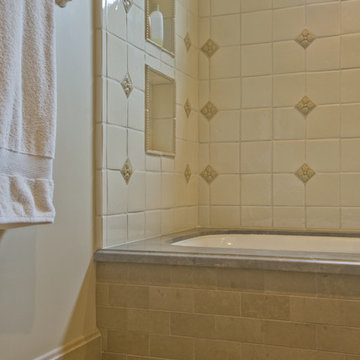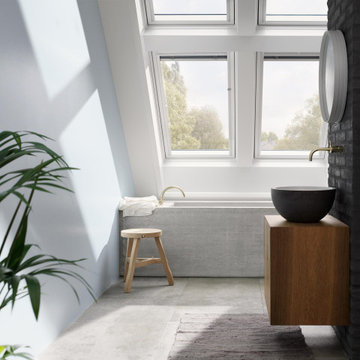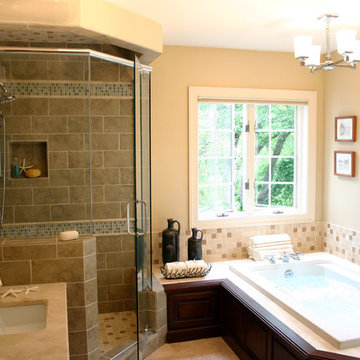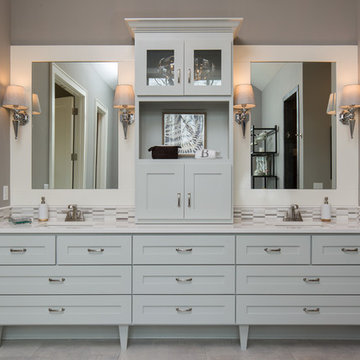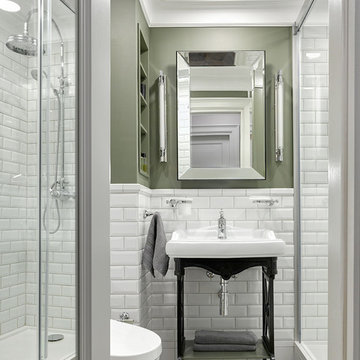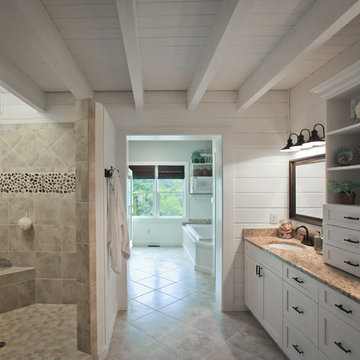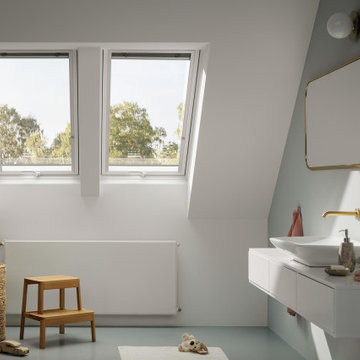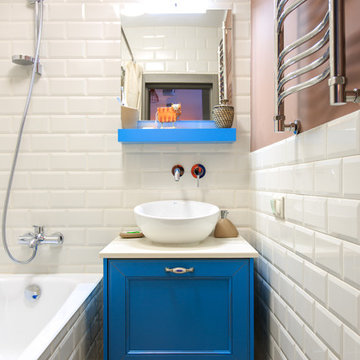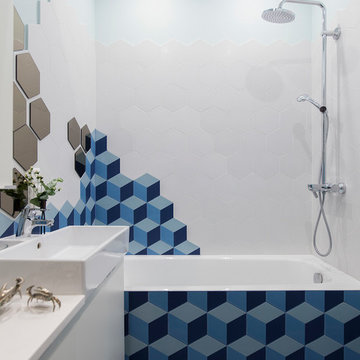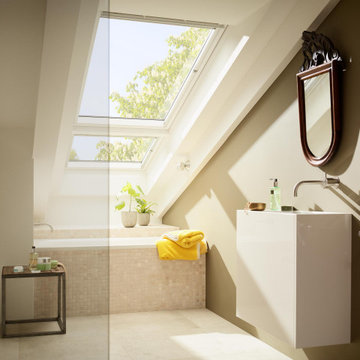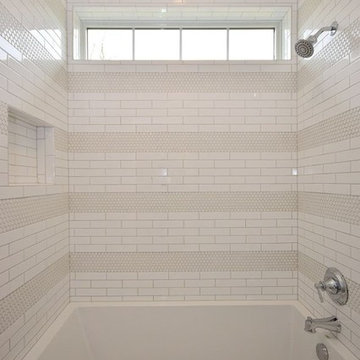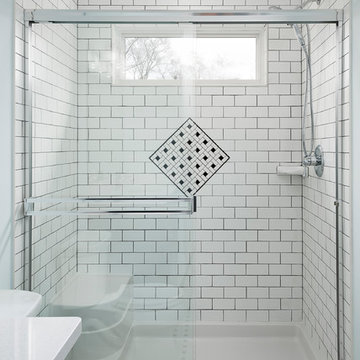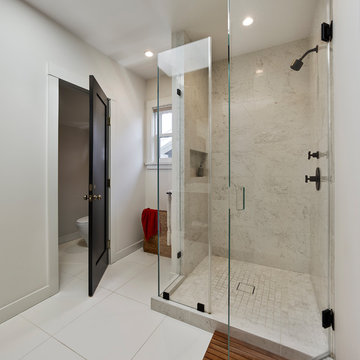Stænkplade fliser til badeværelse: Billeder, design og inspiration
Sorter efter:Populær i dag
1541 - 1560 af 14.064 billeder
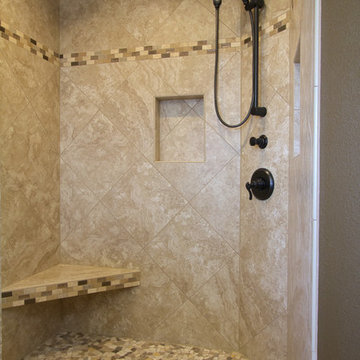
Overall view of the new walk-in shower and corner bench with porcelain tile accents and border.
Find den rigtige lokale ekspert til dit projekt
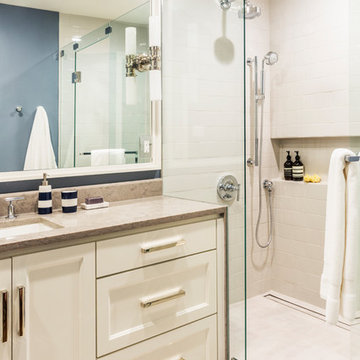
After purchasing this home my clients wanted to update the house to their lifestyle and taste. We remodeled the home to enhance the master suite, all bathrooms, paint, lighting, and furniture.
Photography: Michael Wiltbank
Reload the page to not see this specific ad anymore
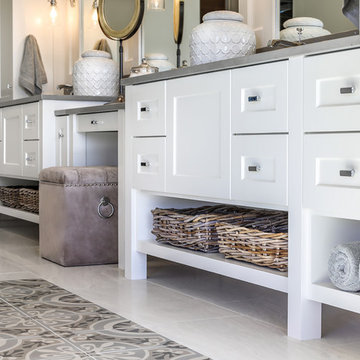
On the main level of Hearth and Home is a full luxury master suite complete with all the bells and whistles. Access the suite from a quiet hallway vestibule, and you’ll be greeted with plush carpeting, sophisticated textures, and a serene color palette. A large custom designed walk-in closet features adjustable built ins for maximum storage, and details like chevron drawer faces and lit trifold mirrors add a touch of glamour. Getting ready for the day is made easier with a personal coffee and tea nook built for a Keurig machine, so you can get a caffeine fix before leaving the master suite. In the master bathroom, a breathtaking patterned floor tile repeats in the shower niche, complemented by a full-wall vanity with built-in storage. The adjoining tub room showcases a freestanding tub nestled beneath an elegant chandelier.
For more photos of this project visit our website: https://wendyobrienid.com.
Photography by Valve Interactive: https://valveinteractive.com/
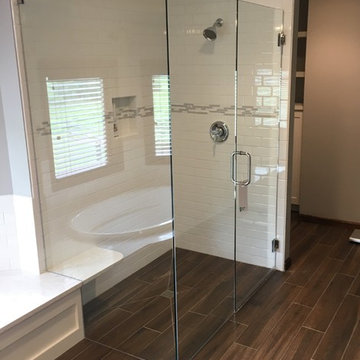
Bathroom Floor - Daltile Saddlebrook SD15 Walnut Creek 6X36
Shower Walls - Daltile Rittenhouse Artic White 3X6 3X6 Bullnose on 6" side
Tub Deck - LG Viatera Minuet
Moen Banbury Chrome Collection
650F Painted Linen Panels - Tub Deck
Reload the page to not see this specific ad anymore
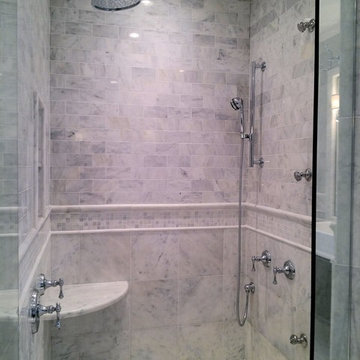
Shower features (from top to bottom) 3" x 6" carrera marble, 1-1/2" chair rail, (4) rows of Mosaic, 1-in. pencil, 12" x 12" marble, with 2" x 2" honed marble on the shower floor. Fixtures and hardware are polished chrome. The corner seat is a piece of 1-1/4" marble, measuring 18" x 18". Photo by Jerry Hankins
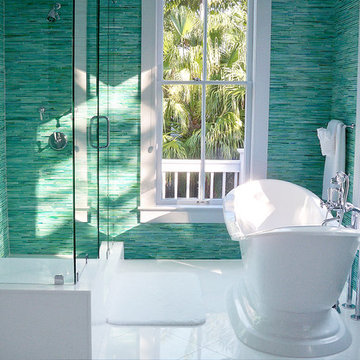
The perfect compliment to a tropical setting- we designed this flowing linear pattern to be right at home in Key West. Choose from hundreds of vibrant glass tones to create a unique mosaic tile for your custom bath project. For more info check www.AllisonEden.com
Johnna Payne
Stænkplade fliser til badeværelse: Billeder, design og inspiration
Reload the page to not see this specific ad anymore
78
