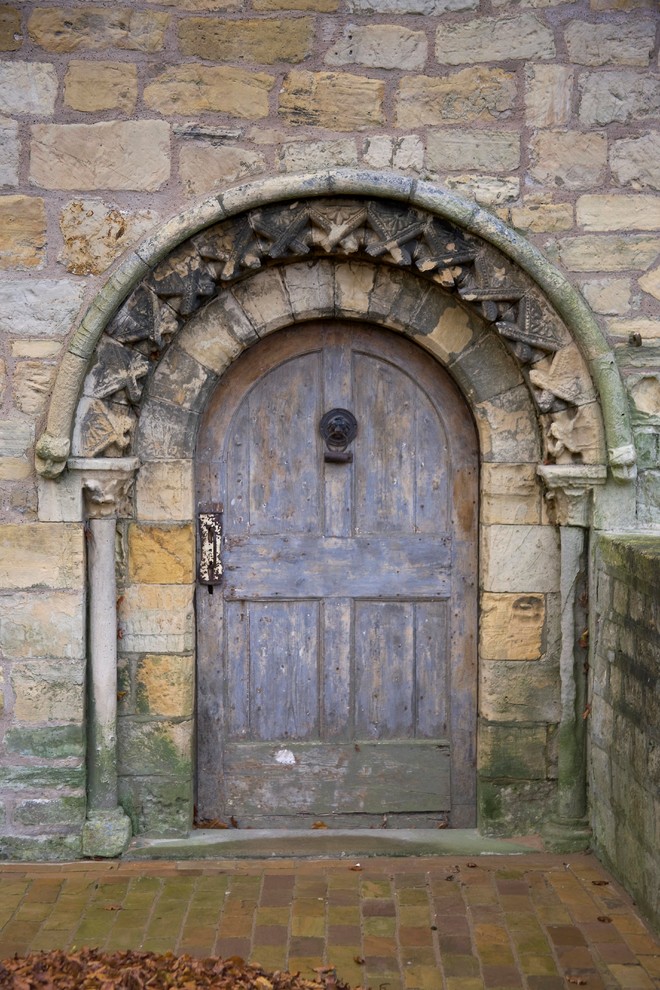
Syningthwaite Priory, North Yorkshire
Before the extensive programme of sensitive repairs, refurbishment and redevelopment was undertaken Syningthwaite Priory farm comprised a Grade 1 listed Priory, with an attached 19th century farm house, a stone threshing barn and later ranges of agricultural building set out in a courtyard arrangement.
Read more
The Cistercian Priory, which dates from 1155, had been on the Buildings at Risk register prior to work commencing. Wildblood Macdonald were involved in extensive negotiations with English Heritage and the local planners to agree a strategy for the repair of the buildings and securing their long term use. The resulting scheme converted outbuildings into luxury holiday accommodation, with the threshing barn being carefully rebuilt and remodelled to provide visitor accommodation.
The Priory has been subject to a painstaking sensitive programme of repairs to the external fabric. A further phase of work will see the interior of the Priory refurbished and updated to provide a family home for the owner of the site.

Curved architecture