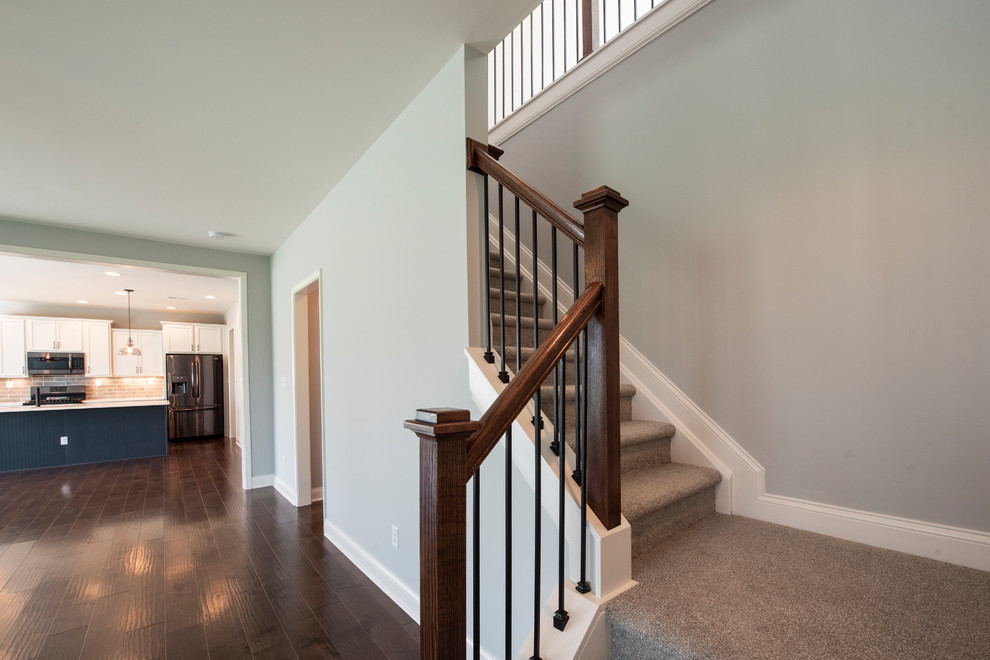
The Cavanaugh II Expanded Model in Brannon Oaks
This plan includes nine-foot ceilings on the first floor, and four bedrooms and a large loft, which can also be configured as a fifth bedroom. The main living areas include a kitchen offers a butler's pantry and a large walk-in kitchen pantry, formal dining and a study with double doors. The entry from garage to house has a drop zone option, and the garage offers a tool area.
The huge primary bedroom with double tray ceiling opens to a bath with dual vanities, a linen closet, garden tub and separate shower, and a commode enclosure. Additional luxury bath options and decorative window options are available. The oversized wrap-around closet has a direct door to the utility room, which is located upstairs for convenience, and features a folding counter. Exterior plan details include a mostly brick front and a covered entry. Three front elevations are available.
