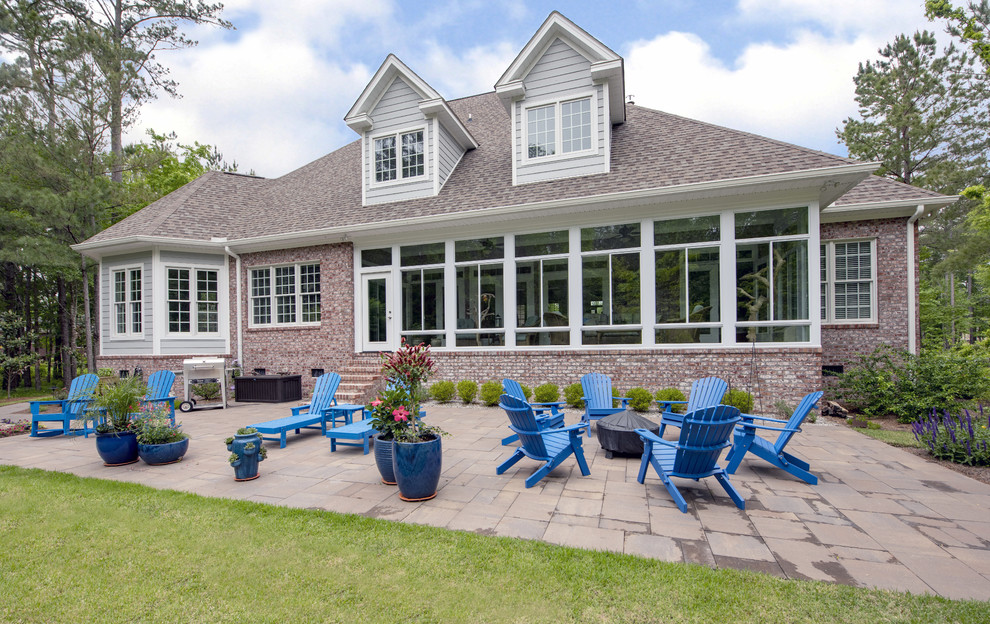
The Holden Plan 1168
Simply stunning describes this spacious floor plan. Starting with the open foyer, dining and great rooms, this plan does not disappoint those who seek an open layout. The truly remarkable master suite accesses the rear porch through French doors. A large dressing area grants luxury within the closet space, and the large master bath with center garden tub is a true retreat. For fans of outdoor entertaining, the screen porch's outdoor grill promotes alfresco meals. Chefs will love the spacious kitchen and adjacent breakfast room, along with the large pantry. Note the large utility room. Upstairs are three bedrooms that share two baths and are in close proximity to the huge bonus room, where attic storage is plentiful.
