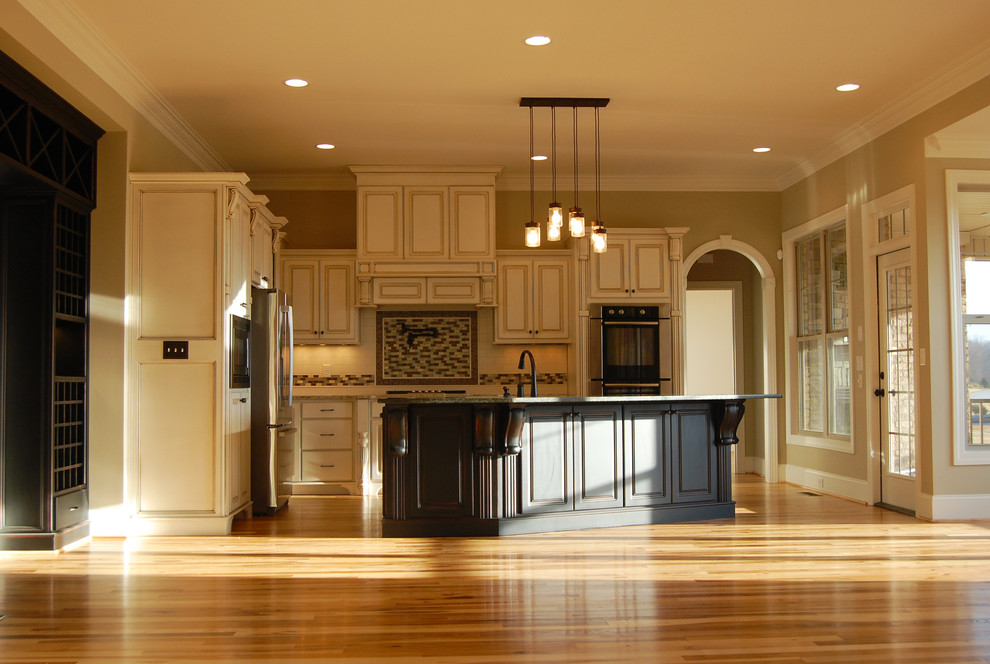
The Sagecrest - Plan #1226: Kitchen
The Sagecrest’s convenient one-story design features all the elements of the perfect floor plan. The charming stone and cedar shake exterior is accented with cupolas and a shed dormer. Inside, the foyer leads to a dining room defined by columns and tray ceiling and a spacious great room with cathedral ceiling. The gourmet kitchen opens to a comfy keeping room and breakfast room with abundant windows. Two bedrooms and two full baths are located off the keeping room, while a bedroom/study with bath enjoys privacy on the other side of the house. http://www.dongardner.com/plan_details.aspx?pid=3676
