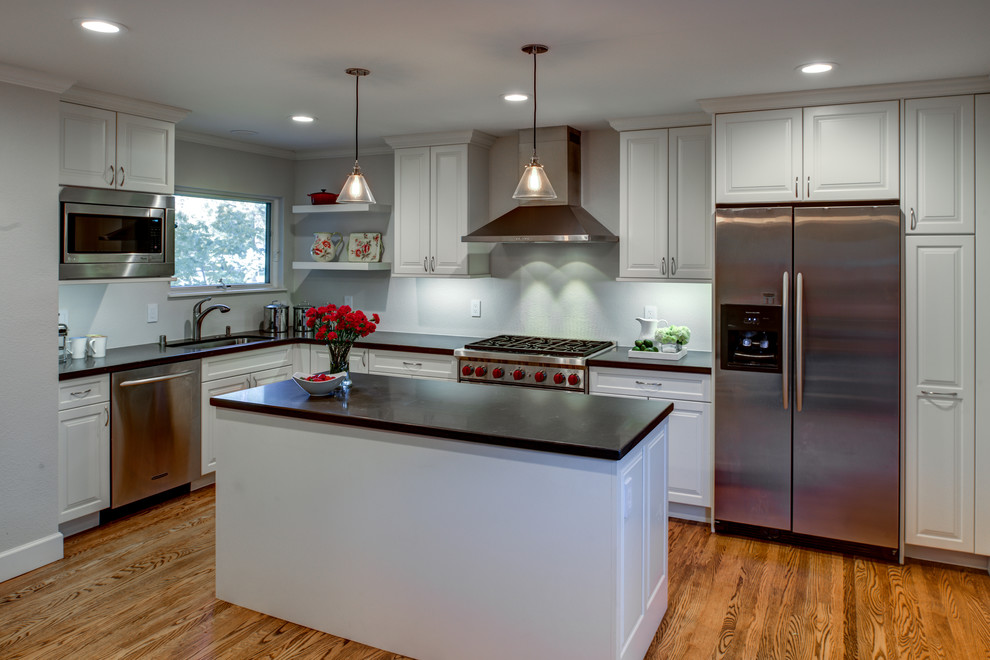
Transitional Versatility Designed By Janis Manacsa
A Gilmans Kitchens and Baths - Design Build Project
The original space consisted of two separate rooms - a dining room and a small galley kitchen. The homeowners desired a space that was open and functional for their growing family.
White cabinets were used to lighten up the space and the island was designed so that their dining table could be placed against it or moved, creating a truly versatile kitchen and dining area.
Check out more kitchens by Gilmans Kitchens and Baths!
http://www.gkandb.com/
DESIGNER: JANIS MANACSA
PHOTOGRAPHY: TREVE JOHNSON
CABINETRY: DURA SUPREME CABINETRY
COUNTERTOP: CAESARSTONE PIATRA GREY

Countertop color