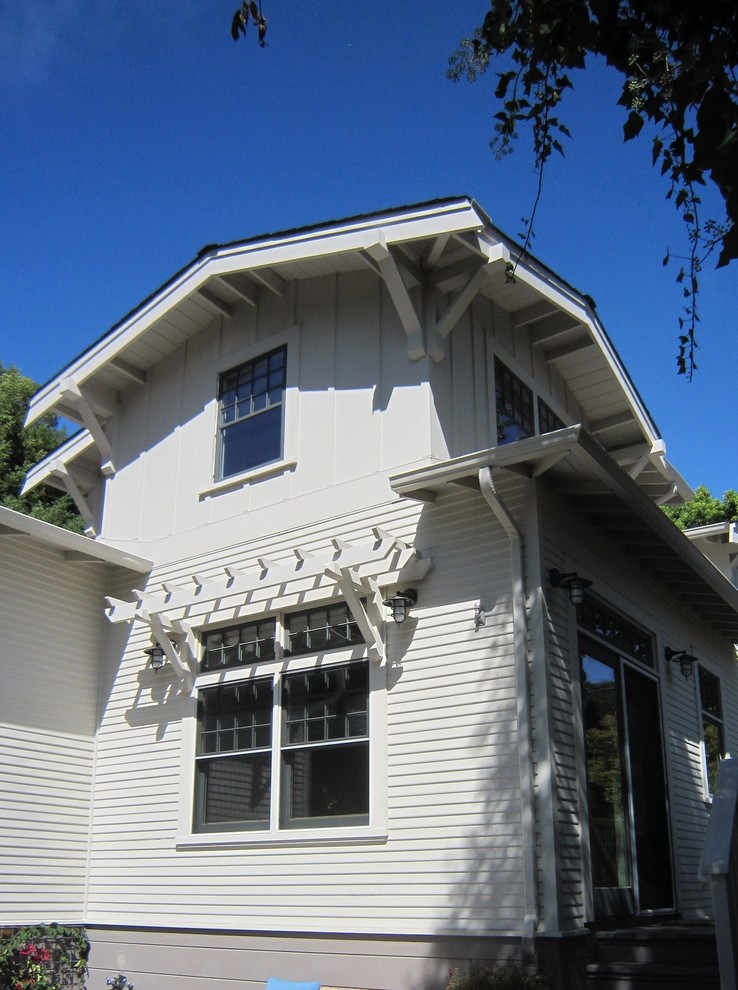
Tunstead, San Anselmo
This charming downtown San Anselmo bungalow was filled with original Arts & Crafts details but also featured a less than charming floor plan with shotgun bedrooms and a tiny dining room that could barely accommodate a small table and four chairs. The new owners wanted to add a second story and expand the ground floor footprint to the maximum allowable lot coverage. Severely restrictive side yard setbacks and height limitations, coupled with a need to maintain as much natural light and privacy to the adjacent houses as possible, fostered a second story design with low roofs and many gables.
