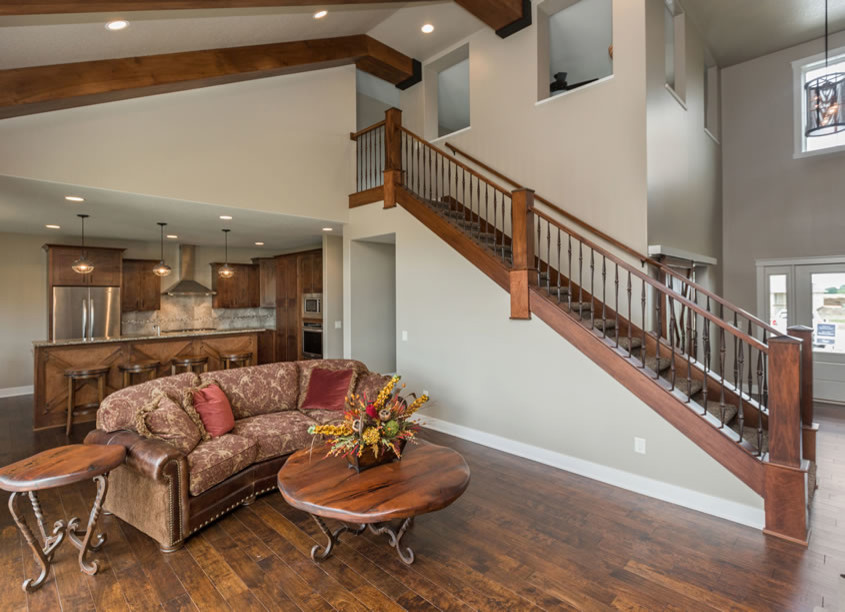
Tyler Homes 2014 HomeShowExpo
Once again, Tyler Homes has put its distinctive touch on a familiar architectural design, this time a prairie home interpreted for the 21st century. The main level offers a central great room with 12-foot beamed ceiling and a study with sliding barn doors. In the kitchen, commercial grade appliances and a hidden walk-in pantry offer modern convenience. A master suite with luxurious amenities, including a walk-in shower and separate tub, offers a private retreat with separate access to the covered patio as well as the laundry room. On the second floor, you’ll find two bedrooms with a Jack-and-Jill bath; a third bedroom with private bath and loft access; and a raised loft with views of the back yard. The home’s walkout lower level continues the prairie styling but with the best features of contemporary living. A sunken family room with bar, a game room, and a fifth bedroom/exercise room provide plenty of space for relaxing and entertaining. Tyler Homes has even included a dog room with its own little entrance. Wood ceiling beams and unique architectural accents throughout the home enhance the prairie design

open staircase idea (replacing existing fireplace) to finished bonus loft