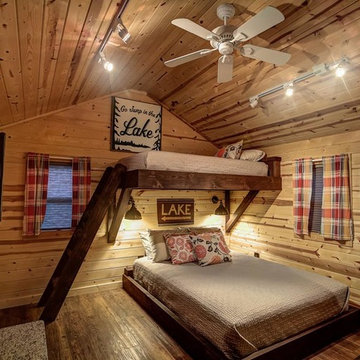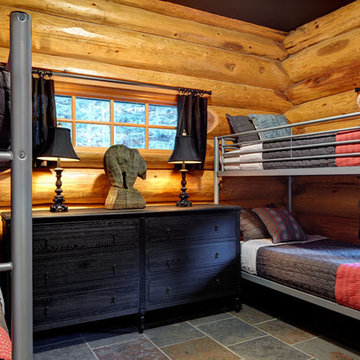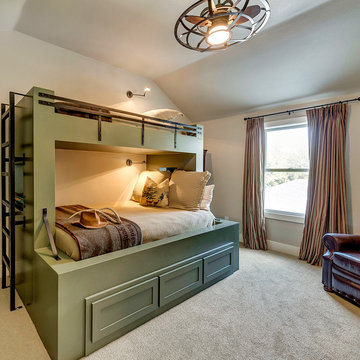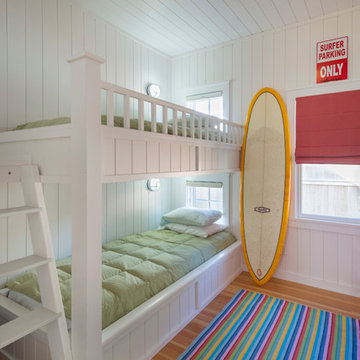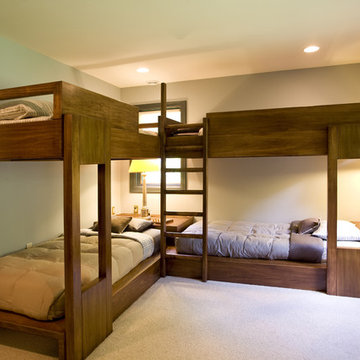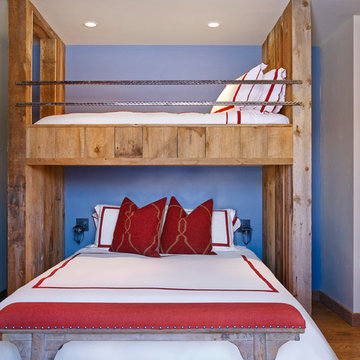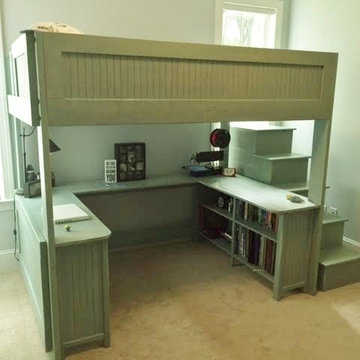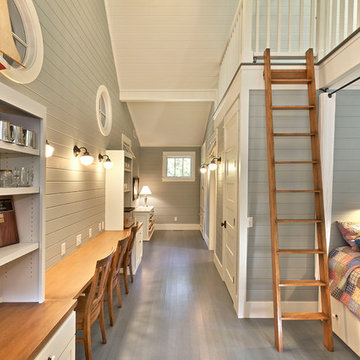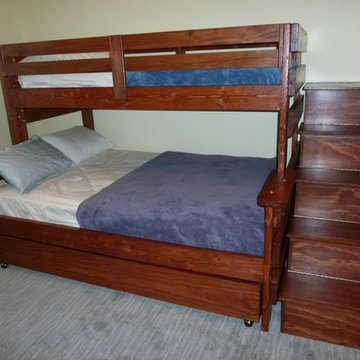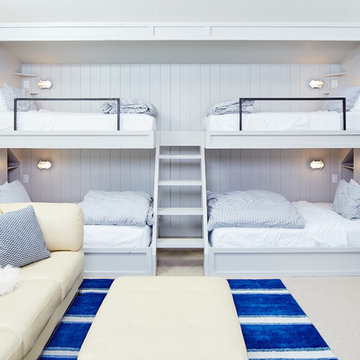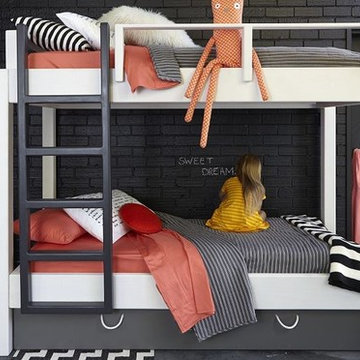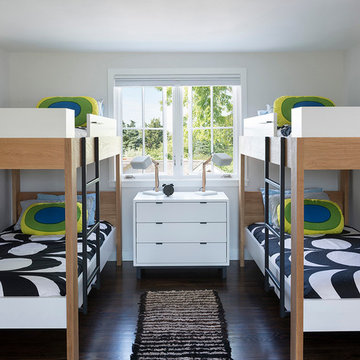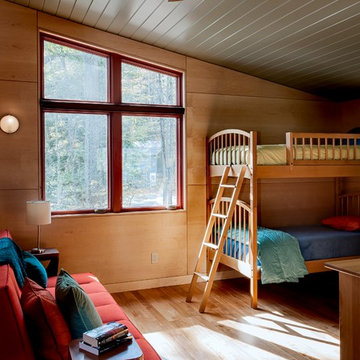Voksen køjeseng: Billeder, design og inspiration
Sorter efter:Populær i dag
41 - 60 af 1.356 billeder
Find den rigtige lokale ekspert til dit projekt
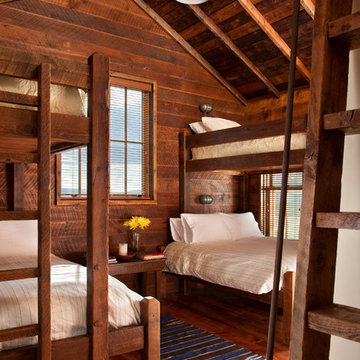
Set in Montana's tranquil Shields River Valley, the Shilo Ranch Compound is a collection of structures that were specifically built on a relatively smaller scale, to maximize efficiency. The main house has two bedrooms, a living area, dining and kitchen, bath and adjacent greenhouse, while two guest homes within the compound can sleep a total of 12 friends and family. There's also a common gathering hall, for dinners, games, and time together. The overall feel here is of sophisticated simplicity, with plaster walls, concrete and wood floors, and weathered boards for exteriors. The placement of each building was considered closely when envisioning how people would move through the property, based on anticipated needs and interests. Sustainability and consumption was also taken into consideration, as evidenced by the photovoltaic panels on roof of the garage, and the capability to shut down any of the compound's buildings when not in use.
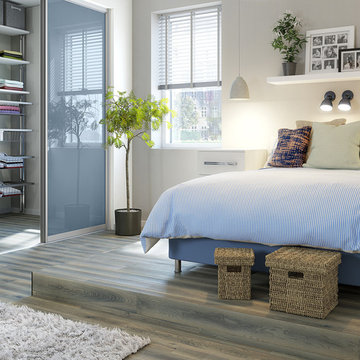
After a long, busy day, we all need somewhere to unwind. With styles for all the family, from toddlers to teens to grown ups, our bedroom collection extends from bedside chests to fitted wardrobes, all available in a choice of finishes. Our designs are stylish, versatile and practical, allowing you to piece together your perfect bedroom. Plus you can be creative by combining décor doors, mirrored doors, shelves and drawers to create your own design.
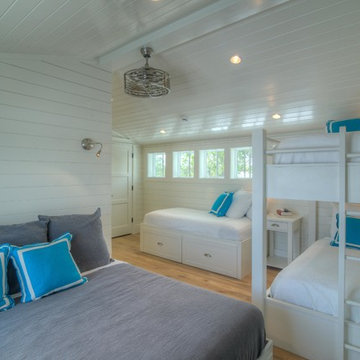
Bunkroom - WaterColor
Photographed by Fletcher Isacks
Built by Borges Brooks Builders
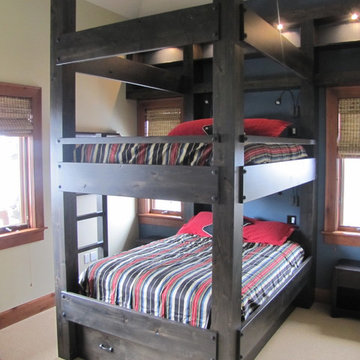
The posts are 6" square and are made of solid knotty alder, with an ebony stained finish. Installed in Hummingbird Lodge, Bachelor Gulch, Colorado. Haak Designs
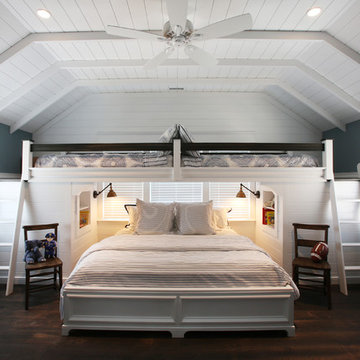
Asher Associates Architects;
Brandywine Developers;
Beach Dwellings Interiors;
John Dimaio, Photography
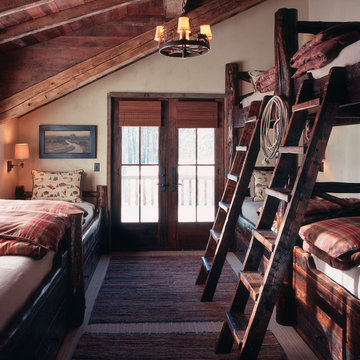
In the West, the premier private destination for world-class skiing is Yellowstone Club. The McKenna Mountain Retreat is owned by a family who loves the outdoors, whether it’s skiing the ‘Private Powder’ at YC, or fly fishing any of the nearby trout rivers. With grown children, they wanted a home that would be a place they could all gather comfortably, pursue their favorite activities together, and enjoy the beauty of their surroundings. Encircled by lodgepole pines, they also benefit for solitude without sacrificing the amenities found at the Club.
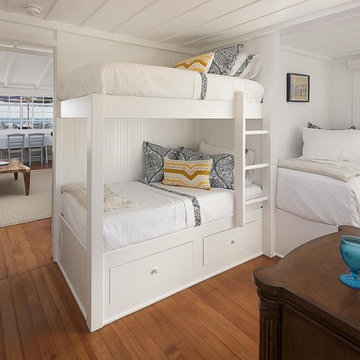
This sunny side beach cottage was a forgotten old run down building. The designers created a new great room, bunk room and bedroom for the family to come periodically to the beach home. The little beach side cabin is the guest house to a larger home, farther back from the ocean. From this white painted cottage, the mother can watch her children play on the beach in comfort, and have friends and family stay over. The new bunk room has white painted beds with a small ladder, white, yellow and blue linens, and a bit of storage under the bed. The great room features an old fireplace, with blue sofas in Sunbrella fabrics, a natural wood table, and beachy accents. Not shown is a small kitchen, and separate guest room. All with beautiful, natural wood plank floors. Project: Padaro Lane, Carpenteria. Designed by Maraya Interior Design. From their beautiful resort town of Ojai, they serve clients in Montecito, Hope Ranch, Malibu, Westlake and Calabasas, across the tri-county areas of Santa Barbara, Ventura and Los Angeles, south to Hidden Hills- north through Solvang and more.
Voksen køjeseng: Billeder, design og inspiration
3
