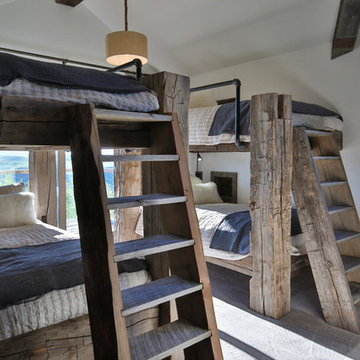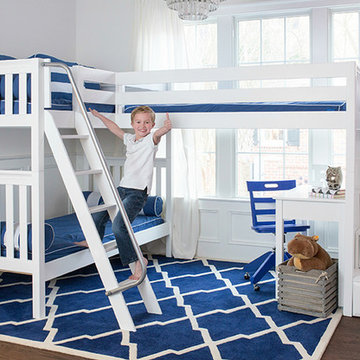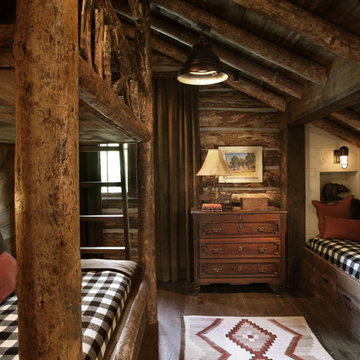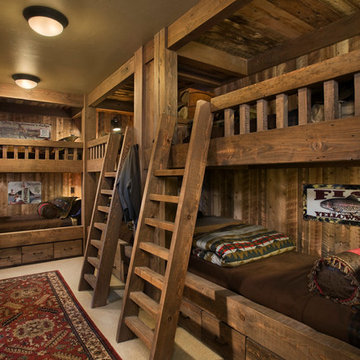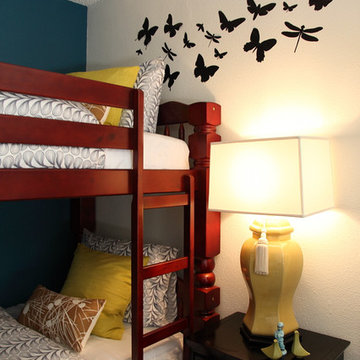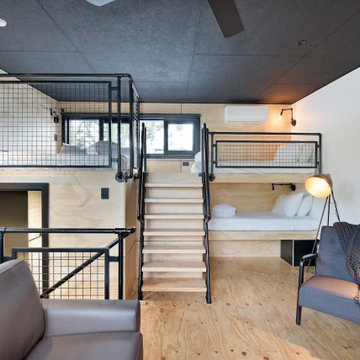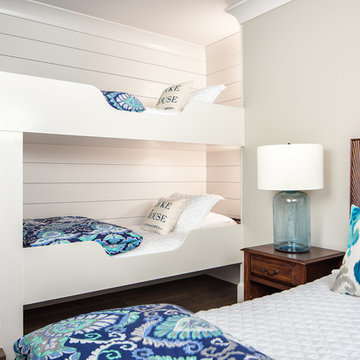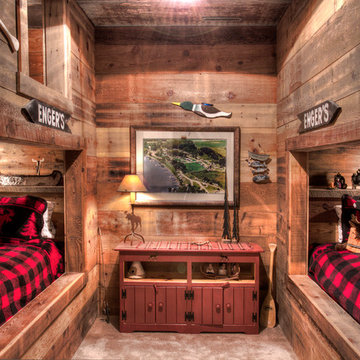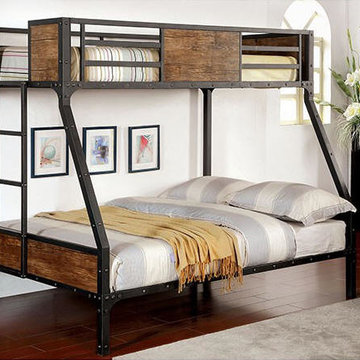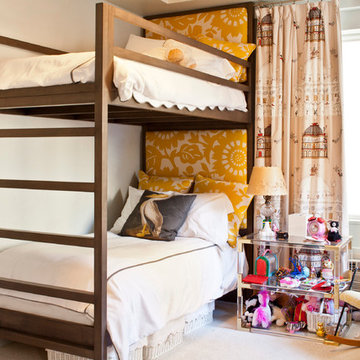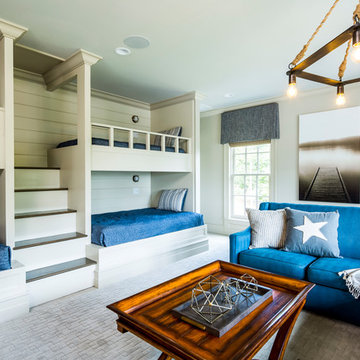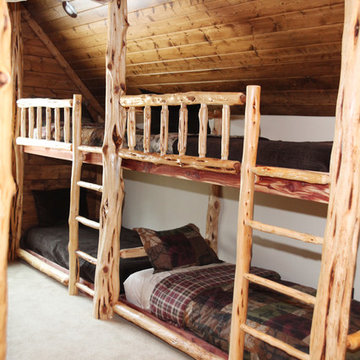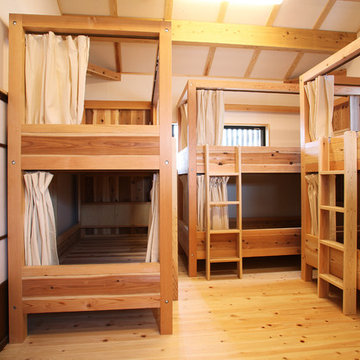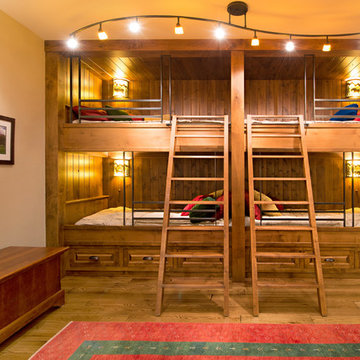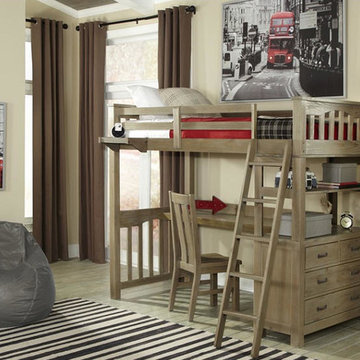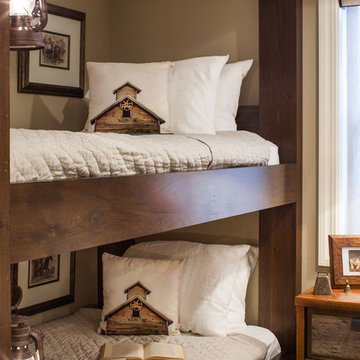Voksen køjeseng: Billeder, design og inspiration
Sorter efter:Populær i dag
121 - 140 af 1.356 billeder
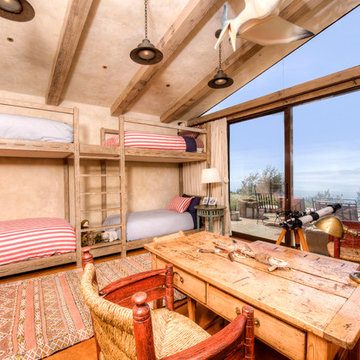
Breathtaking views of the incomparable Big Sur Coast, this classic Tuscan design of an Italian farmhouse, combined with a modern approach creates an ambiance of relaxed sophistication for this magnificent 95.73-acre, private coastal estate on California’s Coastal Ridge. Five-bedroom, 5.5-bath, 7,030 sq. ft. main house, and 864 sq. ft. caretaker house over 864 sq. ft. of garage and laundry facility. Commanding a ridge above the Pacific Ocean and Post Ranch Inn, this spectacular property has sweeping views of the California coastline and surrounding hills. “It’s as if a contemporary house were overlaid on a Tuscan farm-house ruin,” says decorator Craig Wright who created the interiors. The main residence was designed by renowned architect Mickey Muenning—the architect of Big Sur’s Post Ranch Inn, —who artfully combined the contemporary sensibility and the Tuscan vernacular, featuring vaulted ceilings, stained concrete floors, reclaimed Tuscan wood beams, antique Italian roof tiles and a stone tower. Beautifully designed for indoor/outdoor living; the grounds offer a plethora of comfortable and inviting places to lounge and enjoy the stunning views. No expense was spared in the construction of this exquisite estate.
Presented by Olivia Hsu Decker
+1 415.720.5915
+1 415.435.1600
Decker Bullock Sotheby's International Realty
Find den rigtige lokale ekspert til dit projekt
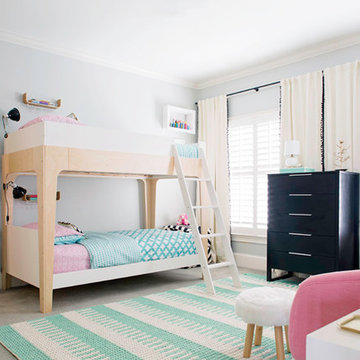
Sources:
Bed: Oeuf
Bedding: Target
Dresser: Overstock
Rug: Anthropologie
Hamper: Land of Nod
Floor poof: Land of Nod
Shadow box: RH Baby and Child
Stool: Target
Sofa: CB2
Bedside table: West Elm
Window treatments: PB Teen
Window hardware: Vesta
Leaning mirror: West Elm
Zebra decor: Anthropologie
Wall shelf: West Elm
Richard Leo Johnson
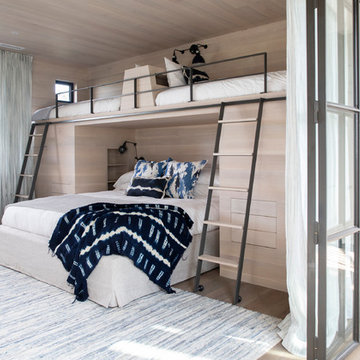
Builder: Epic Development
Architecture: Anderson Studio of Architecture & Design
Photography: Brennan Wesley
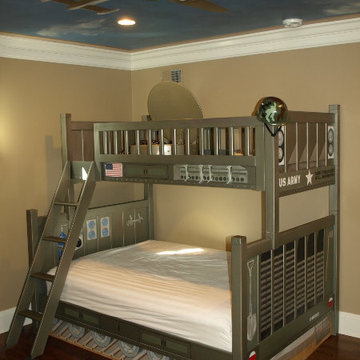
Ceiling mural with bomber planes. Custom made bunk bed hand painted to feel like a tank. A hand painted canvas is attached below the bed with Velcro to give the look of wheels from the tank.
Voksen køjeseng: Billeder, design og inspiration
7
