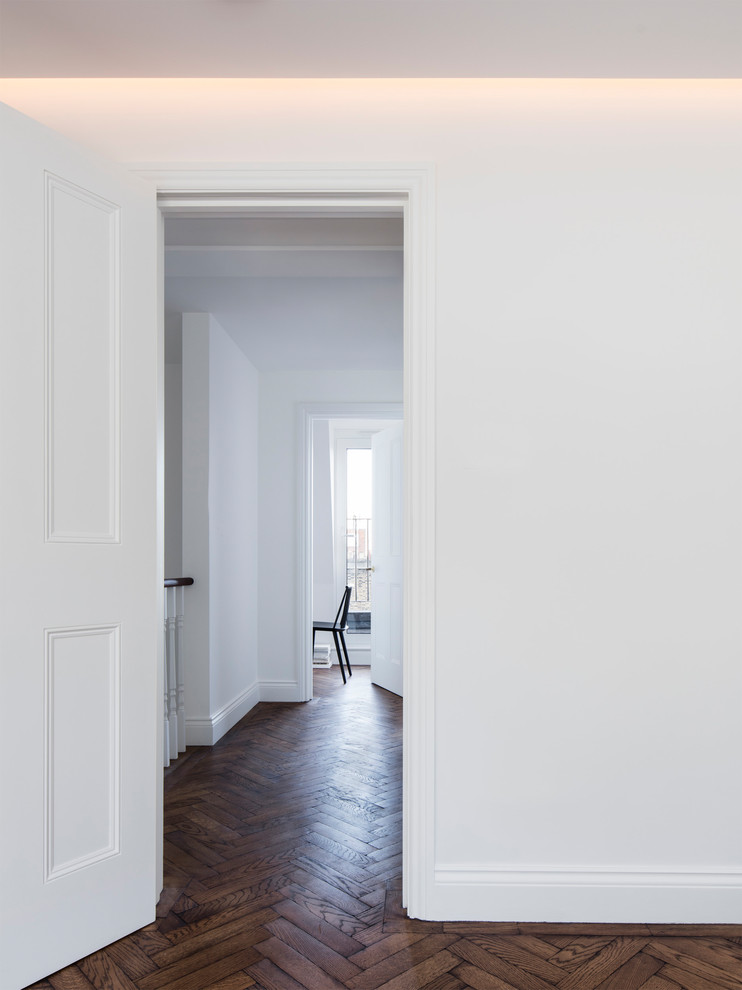
Westbourne Gardens, Notting Hill, London W2
Master bedroom:
The bedroom ceiling lay at an angle due to the existing roof structure so we used this to create a concealed lighting to flush the wall and bounce back light to the centre of the room. In doing so, we avoided the need for spotlights.
Herringbone oak timber flooring was specified as it is very likely to have been used as the original flooring.
We distressed/damaged the floor and used ‘old English’ stain to give a 200 year old look.
The layout of the upper floor was amended to allow the light to move freely from the front to the back and light up the landing area.

The dilemma! - yes the herringbone is traditional & character but looks horrible, especially in dark oak high gloss....