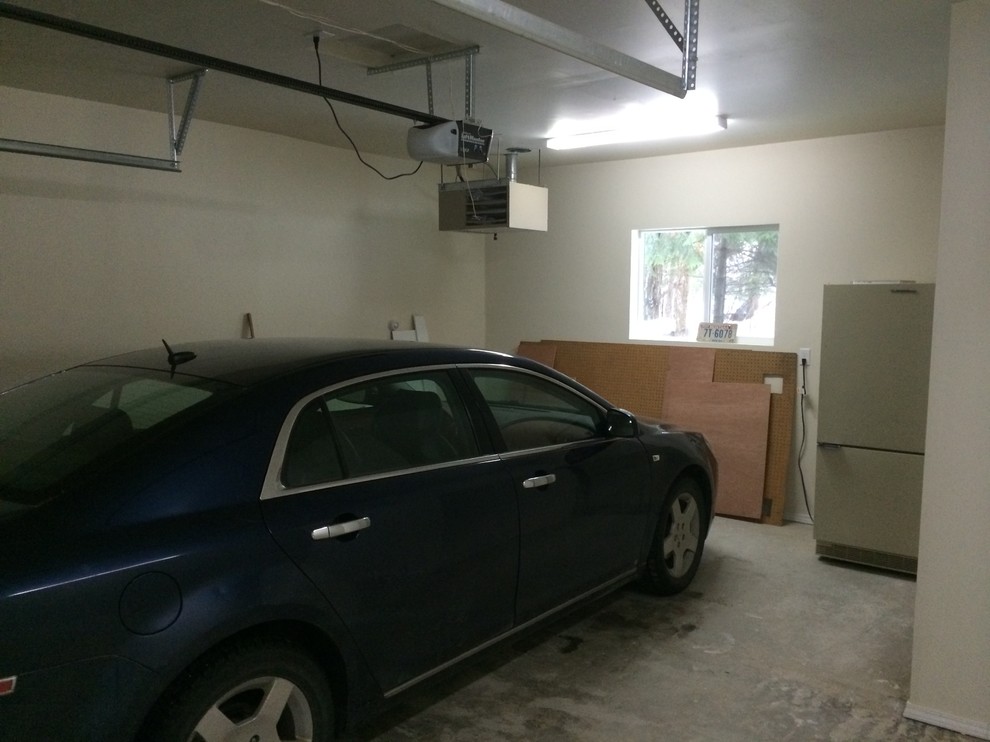
Whitefish Remodel
Griffith Property Development
Remodel of an existing garage/shop space into additional living area - including new entry from carport area, hallway with laundry and pantry closets, bathroom, bedroom with large closet, new heating system, new flooring, plumbing, and lighting - to facilitate single-floor ease of living into elder years. An enclosed and heated garage was also part of the redesign. Materials were repurposed wherever possible, local independent contractors and businesses supported, and thanks to great teamwork, it all came in under budget and on-time.
