Big Fat Problems with Brand New Kitchen
problemsinthekitchen
9 år siden
Fremhævet svar
Sorter efter:Ældste
(75) kommentarer
problemsinthekitchen
9 år sidenproblemsinthekitchen
9 år sidenUser
9 år sidenSidst ændret: {last_modified_time}9 år sidenWestbrook Carpentry & Millwork
9 år sidenproblemsinthekitchen
9 år sidenproblemsinthekitchen
9 år sidenproblemsinthekitchen
9 år sidenproblemsinthekitchen
9 år sidenproblemsinthekitchen
9 år sidenproblemsinthekitchen
9 år siden

Sponsored
Reload the page to not see this specific ad anymore
Flere diskussioner
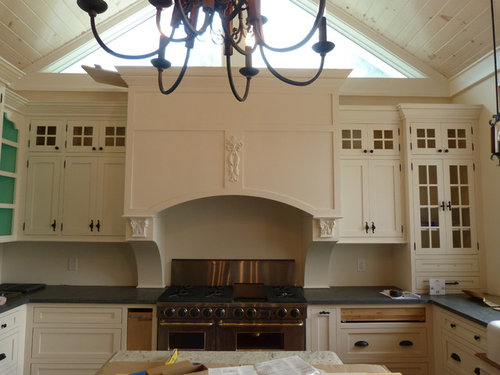
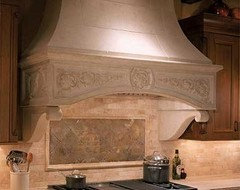
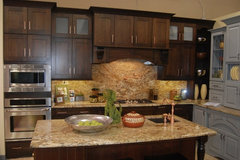
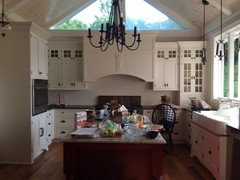
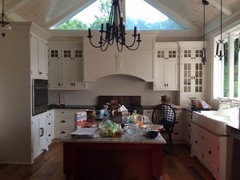
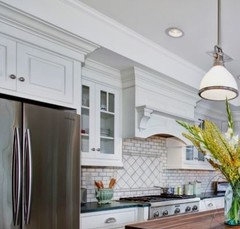
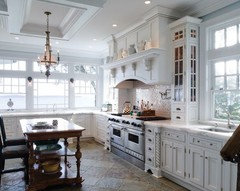
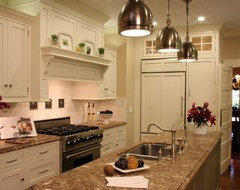
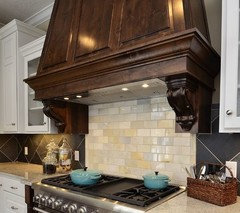

Suess Electronics