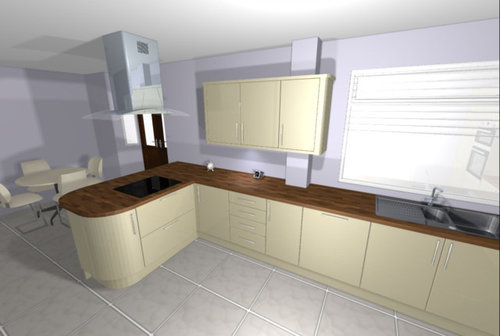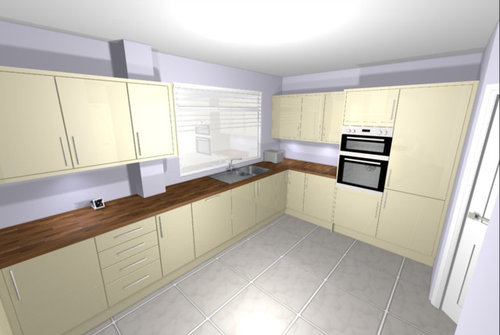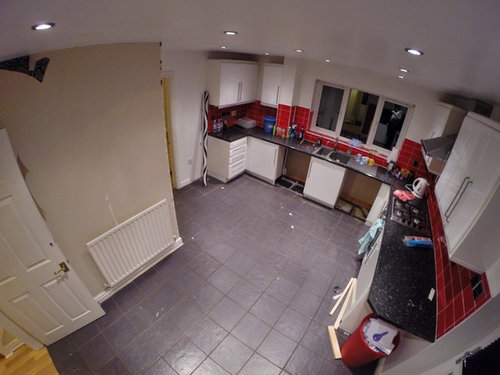Lighting and Layout idea in the kitchen
What we are going to do is to use the smaller part of the kitchen to create a utility, and have a straight run kitchen diner across the back of our house. We've got some kitchen designs done, however they have both come out almost identical.
There is an RSJ which will run across the kitchen where the old dining room wall was. This falls in line with the cooker hood, so I was potentially thinking about maybe making some sort of focal feature from it. I just don't know what.
I'd also like to get the lighting right as well, however I'm struggling for ideas. At the moment, you can see there are just some slapped in spot lights.




(10) kommentarer
ghesp
Forfatter9 år sidenSidst ændret: {last_modified_time}9 år sidenThe designs I got were from Benchmarx & Howdens. How much would you charge for a design service or this nature?Steve Morrow Kitchens
9 år sidenif you want to keep your kitchen in that area one of the few things you could do to change the plan would be to have the larders running wall to wall but not sure if the window would get in the way of the cabinet nearest the sink?? Obviously the 'larder' unit nearest the window would be more like a dresser unit but done right would look like a larderLisa's Kitchen Design Company
9 år sidenI agree with oneplan, you have to bear in mind that the free designs are only using that companies units, so can sometimes be limiting. I know benchmarx products and you can get the same quality - sometimes better, using online supplier ( a reputable one) and a local kitchen fitter. What you save will more than cover the cost for an independant kitchen designer to plan your kitchen.OnePlan
9 år sidenHi Greg - if you want to drop me an email I can give you more info - Houzz lets you contact us pro's - not the other way around !poollover
9 år sidenIts worth talking to lots of people/places, last year I had at least six design and quotes for my large open plan kitchen and living area. Quotes varied between £9k-£24k (after negotiation) and designs were in the main very boring. The best one that had the most different ideas that really worked for us was from Ikea.
You just need somebody who has imagination and listens to you, about how you use the space and respects your likes and dislikes, sometimes that person is in the most unlikely place. Keep going until you are happy, you don't need to pay a fortune either.turquoisetree53
8 år sidenSidst ændret: {last_modified_time}8 år sideni personally would regret the location of the hob - and isnt it easier to have the fridge convenient for all users and near the food prep area?
ghesp
Forfatter8 år siden@turquoisetree53 [Finished Kitchen[(https://www.houzz.co.uk/discussions/our-new-kitchen-finally-finished-a-year-in-the-making-dsvw-vd~3557117)
Don't regret the hob location at all. Perfect location and makes it a very social kitchen.
Come to think of it, I've never seen a hob particularly close to the fridge either.turquoisetree53
8 år sidenGhesp - are you the cook - it's just i don't think frying pans and steaming pots, or the sound of the fan, very conducive to conversation or socialising, but perhaps you mean it is convenient for watching tv, as I saw from your other design(s) ?
also, i meant, to make the fridge easily accessible beside a work surface where you can put something down when you take it out of fridge.
ghesp
Forfatter8 år sidenAh OK. The fan isn't that loud to be effective and we both do the cooking. It worked great on Christmas day as allowed us to talk to our guests whilst cooking, and also allows the TV to be used whilst cooking too.
Regarding the fridge, we don't find it an issue as it's quite easy to put food next to the sink. We tend to just get out what's needed anyway, and it's big enough that we don't need to rummage :)

Reload the page to not see this specific ad anymore

OnePlan