Kitchen remodel
suebk64
9 år siden
We purchased this home and know the dated kitchen needs to be remodel. The ceilings are very high, hence the soffit. The layout opens to the family room. I would like to move the stove top from the island and replace with a range placing it in the area to the left of the refrigerator with a decorative hood, also move the frig and oven to the right and place the microwave under the island countertop. Thoughts?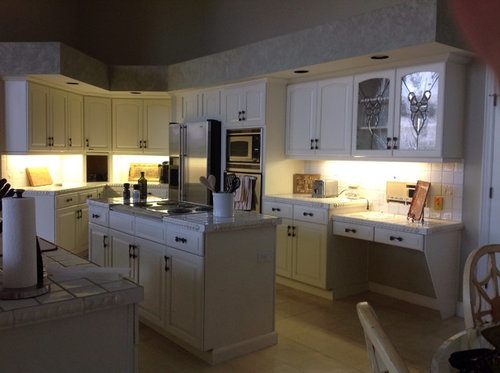
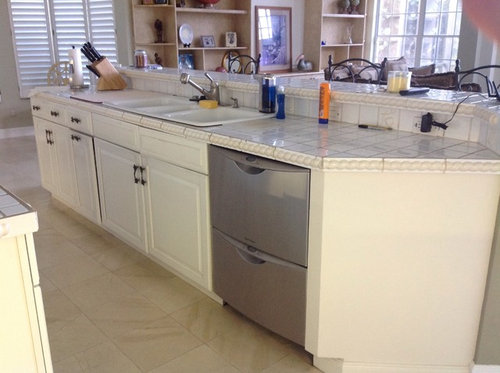


Fremhævet svar
Sorter efter:Ældste
(16) kommentarer
User
9 år sidenMoving appliances requires moving electricals and usually plumbing. Are you planning a remodel or rehab the existing? One thing I'd do for sure is eliminate the desk and add a cabinet and level the counter. I
f you're ripping everything out, hire a designer for a few hours to give you suggestions and practical advice.suebk64 thanked UserMartha Carlton
9 år sidenSidst ændret: {last_modified_time}9 år sidenKeep in mind your work triangle which is your walk from the range to the sink to the fridge and back to the range. This should be configured to save steps and also give you adequate work space. Neither the configuration you described nor the existing one has a good one. You have plenty of space so you will be able to include many wonderful things. Have funsuebk64 thanked Martha CarltonLynne Mysliwiec
9 år sidenYou also want to make sure that the vent fan can easily vent to outdoors from wherever you place it. Are you thinking of placing the range on an exterior wall so the fan can vent through the wall, or will the hood be able to vent directly through the roof from the new location?
I know that people love islands, but it looks as if your island is smack in the middle of what could be an optimal work triangle. So often people will shoehorn an island in and find that they cannot open the dishwasher or refrigerator or oven door without completely blocking traffic. Do you use that little desk? That might be a new location for the microwave.
I second Lauren's suggestion for hiring a kitchen design professional.suebk64 thanked Lynne Mysliwiecsuebk64
Forfatter9 år sidenThank you for all your comments. I think I will work with a designer to help me figure out a good flow to the kitchen. And believe me I am getting rid of the little desk. I will let you all know how it is going.AK Complete Home Renovations
9 år sidenWhere are you located suebk64? We would surely lose the soffit and add additional storage. We can't tell you HOW many times we've done this around Atlanta. We also frequently have to redirect venting as most builders rarely get this right or provide proper power for the vent.
Here is one of our kitchens where we removed a soffit and completely changed the function of the kitchen by moving the cooktop/sink/appliances: http://www.akatlanta.com/Award-Winning-Kitchen-Remodel-Mariettasuebk64
Forfatter9 år sidenThank you for sharing your pictures of the kitchen. We are located in Florida, but I really like the cabinets with the lighting above them.AK Complete Home Renovations
9 år sidenThey make a great option for storing items you only use a few times a year, and they add additional light as well as keeping your eye moving upwards to really accentuate the height of the room!
Good luck!Gordon Tobey Developments
9 år sidenAgreed with the others, removing the bulkhead would greatly open up and brighten the space. There are a lot of great ways to "lower" the look of the ceiling if its overwhelming, such as hanging task lighting. Start sketching ideas out on paper, that way you can see if you are keeping within the 'triangle' of kitchen design. Having an island between the sink and the stove & fridge might not be the best flow, but with proper measurements it could work out.Midtown Cabinetry & Designs
9 år sidenAs a Kitchen Designer I would Keep the frig where it is and move the microwave in the area left of the frig (above the counter - much more convenient to work with and clean). Then place the range you want centered in the space to the right of the frig. I think a single work triangle is an old way of thinking and has now been replaced with the idea of multiple triangles or work zones. Though I do try to keep the path from the sink to the frig as unobstructed as possible as its the most commonly traveled path in the kitchen. Contact me directly, I would be happy to work with you if you cant find someone local.suebk64 thanked Midtown Cabinetry & DesignsMarchi Kitchens
9 år sidenHere are is some kitchen inspiration (plus decorative hoods)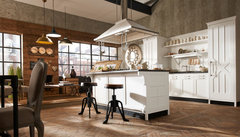 Style: Vintage · Mere information
Style: Vintage · Mere information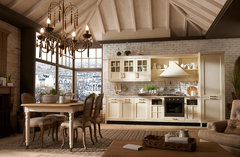 Style: Vintage · Mere information
Style: Vintage · Mere information Style: Vintage · Mere information
Style: Vintage · Mere information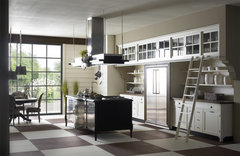 Style: New Classic · Mere information
Style: New Classic · Mere information
Best of luck with the new design. Let us know if you have any questions!suebk64 thanked Marchi KitchensLEICHT New York
9 år sidenIf you're in the area, we have a free informative kitchen design class every second Saturday of the month. You're welcome to join us then, it includes breakfast too! Here is a link with more info on the class: http://www.leichtny.com/node/3778
Best of luck with the remodel! Let us know if you have any questions.suebk64 thanked LEICHT New Yorksuebk64
Forfatter9 år sidenLeicht NY-Thank you for the offer, wish I was closer to attend because I could really use this class.Lynne Mysliwiec
9 år sidenI know that there is a hatred of soffits in the design world right now, and designers, I just don't get it. Sometimes soffits serve a purpose (bringing electricity, task lighting, etc.). The other purpose: bringing the top and middle shelves of cabinets down to a level where someone who isn't in the NBA can use them.
Storage near the ceiling isn't my idea of useful storage -- much better to put in a floor-to-ceiling pantry where the desk is and gain 36"x 24" x 18" of storage at waist level than 9"x12"x however many inches of run at nosebleed level. I have many more kitchen items that would benefit from being stored where I can easily reach them rather than 8 feet from the floor.
Also, can someone please explain how cabinets that stop short of the ceiling and create a shelf for collecting dusty, greasy goo are an attractive feature? I would MUCH rather have a soffit than a hard-to-clean-unless-you-bring-the-step-ladder-in-from-the-garage petri dish collecting kitchen grime.
Suebk64, If you don't mind the soffits, then don't feel pressured to take them out -- yours seem to be serving an admirable purpose -- to house lighting.
The little desk, OTOH is at least 3' x 2' x 3' (18 cubic feet) of easily used and reachable storage foregone -- a crime. :-)

Sponsored
Reload the page to not see this specific ad anymore
Flere diskussioner

Lauren Jacobsen Interior Design