Give this house curb appeal!
Melanie Pursglove
9 år siden
Hello all - I am going to begin flipping this house shortly, and it has great bones on the inside but the outside desperately needs curb appeal. We plan on replacing the siding, making the top 3 windows longer and adding shutters, replacing the door, replacing the concrete sidewalk and some serious landscaping, but what about maybe doing ledgestone siding on the bottom? Or adding a portico over the door? If we add a portico, should the columns be white or stone, etc.? We really hate the look of that tiny little ledge in front of the door, so if we extended it to a fuller "landing pad" a portico would make a lot of sense, but I just don't know how we can make it tie in with the style of this house, it is sooooo square!! Suggestions with pictures welcome!!

Fremhævet svar
Sorter efter:Ældste
(31) kommentarer
Melanie Pursglove
Forfatter9 år sidenBTW we have about $17K budgeted to the exterior of the house, so please keep that in mind!AK Complete Home Renovations
9 år sidenAlso, you definitely need to address the step and the pad issue with a contractor who is familiar with code and can help you design a safe option - possible a few steps!ayuh
9 år sidenWhat a delightful house! I put gray garrison house with red door into a Bing image search. Try that for inspiration. :)jhmarie
9 år sidenA portico is a great idea. If beyond the budget, The This Old House Auburndale House added a front Pergola to add curb appeal.
http://www.thisoldhouse.com/toh/tv/house-project/overview/0,,20387317,00.html
Landscaping could also go a long way in helping the curb appeal.
delyanks
9 år sidenI'd leave the siding. Add a front porch coming to the bottom of the 2nd story windows. Stone 1st story in front. Replace door. Take shutters off.linlac
9 år sidenI like this idea better than making the front windows longer. Paint the shutters black with a bright red door. You could do this with the portico or straight across. Possibly bring it out far enough to create a porch across the whole front? The porch would be a great selling feature.
MZK Home Improvement & Roofing
9 år sidenObviously you will want to replace the existing shutters and we would suggest a richer color than the country blue that you now have on the home. The front entrance needs to be addressed with perhaps a more interesting door (or door color) and a front porch running the width of the front of the house. Extending the roof 6' on the front of the house and installing columns would be an impressive feature. Landscaping is essential - some gorgeous large container flowers would be lovely as well as some lush perennials along the front of the porch. Remember to add a couple of comfortable chairs :-) In Michigan you could do all of this within your budget.decoenthusiaste
9 år sidenYour garrison style house should be dressed down, more trim but without shutters, and keep it simple with balanced, low-maintenance greenery for a traditional look.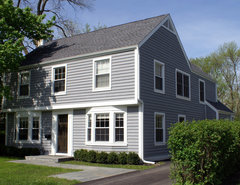 a house of six gables - the exterior · Mere information
a house of six gables - the exterior · Mere information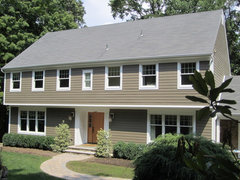 Upper Saddle River Garrison Colonial · Mere information
Upper Saddle River Garrison Colonial · Mere informationKemora Landscapes
9 år sidenThis house has a lot of potential and there are so many great suggestions! To touch on the landscaping, I think it would benefit you to add some structural plants. Plants can be that last finishing touch to transform a home's curb appeal. And no matter how great the house looks, landscaping is essential!
Once you are ready to focus on the landscape, I would start by incorporating some large shrubs (hydrangeas, viburnums, lilacs, ivory halo dogwood, etc.) and perhaps an ornamental tree on the right side. It is also important to keep a balance of evergreen so using some boxwood, yews, or euonymus is a good idea too! Once you pick the structural plants that fit for you, then you can use perennials for your dash of color! I would recommend planting in groupings, to achieve a more cohesive and stronger look. I've attached some photos of our projects to demonstrate what I mean by that. Also, landscaping is really easy to plan in phases as well if you get tight on your budget! Good luck!!
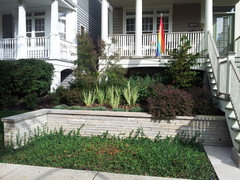
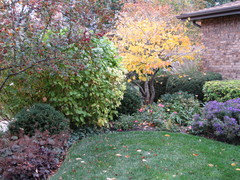
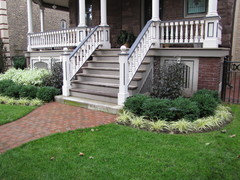
Melanie Pursglove
Forfatter9 år sidenthank you all for the great suggestions!! @linlac I like the idea of doing a narrow porch with the portico but I'm not sure if its in our budget though? Also we are doing this reno in winter in pittsburgh so I think we'll want to do as little outside as we have to. A portico was our compromise - do you think a portico would work on this house without a porch? We do need to replace the siding, as the color is horrendous but it would probably be impossible to paint this time of year. I just can't get on board with having no shutters, that looks so unfinished to me. I just don't think this house has the character to uphold it. But all great suggestions, keep them coming!!decoenthusiaste
9 år sidenMaybe this article will help you see the point of removing the shutters. They really don't work with the garrison style of the house. Beefier trim around the windows would serve you better on the market. I manage an historic vacation rental property near you, in Ambridge. While it is a 5 over 5 style two story, it has no shutters. Check out www.oldeconomyhouse.com.
http://www.lifeofanarchitect.com/residential-architecture-101-shutters/alexandragilson
9 år sidenHello Melanie, i would put a very simple wood "extension" along the front part of the house, like a covered terrace. But not in the way of colonial big house, but more simple to be in the style of the house. In Belgium, there is a company call " mi casa " who makes that kind of things. I send you some pictures.deignmyhome
9 år sidenTh front porch is a delectable idea; show-off the split in the floors with paint; good shutters, maybe awnings, color coordinated with the paint on the house, if the front of the house gets lots of summer sun; shrubbery along the porch?, front sidewalk,and house. This poor place looks so unloved.GN Builders L.L.C
9 år sidenYou can try something like this which is very inexpensive to make this type of front elevation change.
Schoolhouse Renovation Inc
9 år sidenThis house needs a porch. There would be no reason to replace the 2nd floor windows and all that expense to complete both inside and outside. I would make sure that the porch is wide enough for some chairs. 8' is really the narrowest that is functional. 6' would be considered decorative in my opinion. Will your setbacks allow for a porch addition?
Any good contractor can build a porch in the winter. You just can't paint it until warmer weather. There are also prefab porch parts that are available for posts and rails but I would consider a simple style rather than to ornate as this is not a Victorian structure.
This will add inexpensive square footage to the house and make a welcoming statement.User
9 år sidenHi, we did an exterior Reno on a similar home. Granted it is more extensive, (please look at my profile, the project called exterior makeover), it looked similar to yours prior to the Reno. I would suggest a simple roof going across with a small overhang and yes, maybe a couple of columns at the ends. That way your porch, which I think it's a good idea, works with the existing geometry of the home. Also, look at the attached project on my profile to see what we did with simple trim work around windows to make them appear larger. It may be more cost efficient and more impact to go this route then do landscape, you could leave that to the new owner. Hope this helpsOld House Guy LLC
9 år sidenYour Only Guide to Shutters - Everything you should know about shutters. Do it right or remove the shutters. Very few builders and architects understand shutters but read this and you will be the expert. http://www.oldhouseguy.com/shutters
Regarding Window design got to http://www.oldhouseguy.com/windows
Instead of writing a book on what to watch out for, just read these web pages and you will get the education and sharp eye you need.
Best of luck!
kenbungalowmo
9 år sidenSidst ændret: {last_modified_time}9 år sidenKen...if I had a dollar for every time I gave your shutter link and your old window link....I could retire!!!
You're my HERO!!!
**they only let me like your comment once! What's up with that????GN Builders L.L.C
9 år sidenI look at porches, portico's, staircases, etc... which house is all this advise for? I thought the house in question is the first house on the picture... am I missing something here?nancy3303
9 år sidenIf the window is centered over the front door I think you'll get more bang for your buck by adding a porch. It should be proportional to the house and front door. I would leave off the shutters and since you're planning to redo the outside my vote is for shingles or more decorative siding on the front upper story. To make up for no shutters windows could be trimmed out in a color. This would visually enlarge the windows. Plantings are very important as well as a welcoming walkway. I know you have a budget but there are times to skimp and this isn't one of them.Melanie Pursglove
Forfatter9 år sidenSidst ændret: {last_modified_time}9 år sidenLet me reiterate that we do NOT want to add a porch, we want to turn this around in 8 weeks and we just don't have time. I would love to be able to do that, but we just can't. Extending the windows to be longer is much less of an expense that adding a porch, not to mention setbacks and other possible roadblocks. We are adding a deck to the back of the house and need to factor that into our exterior budget, a porch is just too much of an undertaking. A portico, however, is possible. If anyone can share some portico ideas that you think would work, it would be much appreciated!delyanks
9 år sidenYou could easily turn a porch around in 8 weeks. Shoot my whole house was closed in in 3 weeks. I had a pole barn finished in 3 days. I also think you are under estimating the cost of extending those windows with demo, framing, sheathing, etc. You are also going to get a higher resale value and more sell appeal out of the porch. But it's your house.Bridget J.
9 år sidenYou're on a tight budget and since this is a flip, you may want to keep it simple. But here is a lovely example of what it could look like if you stay true to the architecture. (Source, http://www.house-design-coffee.com/garrison-house.html)


Sponsored
Reload the page to not see this specific ad anymore
Flere diskussioner


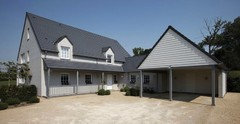
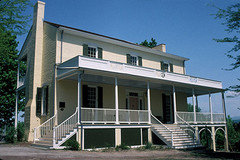
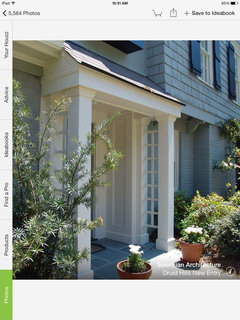
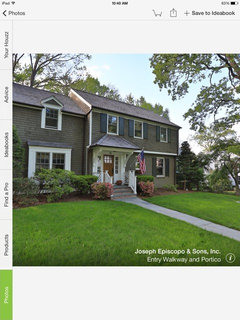

AK Complete Home Renovations