Drop-in or undermount tub... AND shower?
We're going to remodel our 30 year-old guest bathroom, which contains a 60"x29" tub in a typical 3-sided alcove. We're going to pretty much gut the room to replace the floor and wall tile and fixtures. Rather than simply replacing the tub, we'd like to be able to enclose the long side of the tub with a short wall so we can tile the side rather than just having a regular tub apron. Our contractor says we can move the back wall (adjoins a bedroom) and one side wall (adjoins the bedroom's closet) to create a tub deck which could then hold a drop-in tub. I like the idea and the look, but I have a few questions.
We still want to have a showerhead on the wall (and a shower rod of course) because we more frequently use it for a shower than a bath. Most of the pictures I've found of deck-mounted tubs seem to show them just as tubs, not configured to also use as showers, so I want to make sure we're not creating a problem.
If it's a drop-in tub, I'm having trouble picturing how this works when we use the shower. On the three wall sides, water can fall on the deck, and run down the walls to the deck -- and I'm wondering where that water goes? I assume it can't get over the lip of a drop-in tub, so does it just pool on the deck in the space between the wall and lip of the tub? Is the deck and deck/wall joint so completely waterproof that this isn't a problem? Will some of the water run around the tub on the deck and drip out onto the floor? Somewhere I saw some mention of an *undermount* tub with a granite or marble deck surround -- and I envision that would resolve my concern about water pooling on the deck with nowhere to go -- but I can't find much information about undermounting a tub or what type of tub we'd need for that.
I'd appreciate any tub advice!
-- Eric
(27) kommentarer
User
14 år sidenTubs that are also used as showers need to have an integral tile flange. That means alcove style. Any other installation is subject to moisture damage. Period. I don't care what a "plumbing showroom" expert says. There is no professional out there who will warranty such an installation against leaks behind the wall or water dripping onto the floor.
jacobse
Forfatter14 år sidenOkay, so trying to use a drop-in tub as a shower won't work. (One part of that answer is good: we don't have to move two walls to make space for a tub deck!)
But let me ask the question differently. Is there a way to use an alcove-style tub with the flange on 3 sides, and also build a small wall in front of the tub so the front of the tub can be tiled? We just don't like the look of a normal tub apron interrupting the beautiful tile. I was looking for pictures of such tiled front tubs which are clearly used as showers over in the John Bridge forum, and found this one as an example:
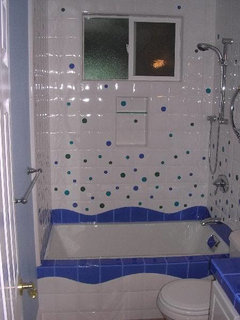
How can you enclose the front of the tub so it can be tiled, and still waterproof?
Here's another (although you can't see the shower curtain here, it was visible in another shot):
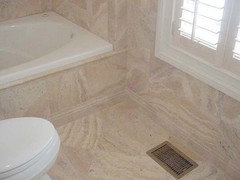
-- Eric
bill_vincent
14 år sidenEric, just because it's done (re your second picture) doesn't mean it should be.
back a couple of years ago, I subbed from a showroom that sent me out to do the following installation. Same situation. I told the showroom owner and the GC that there'd be trouble with it. Both of them said it had been brought to the owner's attention and they were ordered to proceed with the installation. Once the home was completed, the building inspector came around from the bank and flunked the inpsection until either the showerhead was removed or the tub was changed out.

jacobse
Forfatter14 år sidenThanks, Bill. Your picture above is exactly what I was envisioning -- and exactly what I was concerned about. Believe me, I'm not looking to create problems for ourselves.
So... one more time before I give up on this... is there any way to use a standard alcove tub with an integral flange on 3 sides and yet achieve the look of a tiled front?
-- Eric
wbrown609
14 år sidenJacobse,
We have the same question. We would like to use an alcove whirlpool as it would leave us more available space for our shower stall. We also would like to be able to tile the front instead of leaving the acrylic/fiberglass panels on that side. We will have access to the motor, plumbing, etc. through an end wall in the closet. I have not been able to find any pictures of where this has been done. I have only been able to find it done the way your second picture looks. Any help would be appreciated.bill_vincent
14 år sidenEric-- you'll have to look, but they DO make integral flange tubs that have NO front face on them. It's built on site by the contractor and then tiled to come flush with the tub's deck underside lip.
jacobse
Forfatter14 år sidenThanks, Bill!
If anyone out there has done this, or can point me to who makes such a tub, I'd be most grateful. I'll try to get an appointment at one of the higher-end plumbing supply places I'm aware of to see if I can find something.
-- Eric
wrighthouse
14 år sidenI know that Maax offers a tiling flange with some of its rectangular tubs because I considered getting one even though my tub won't be doubling as a shower. They make soaking tubs as well as whirlpool and air. I was also considering an Aquatic tub and am pretty sure they also offer tiling flanges on some of their styles.
Here is a link that might be useful: Maax tub
tom_p_pa
14 år sidenIntegral tubs are SO very common. And many have a open sides you can frame and tile to.
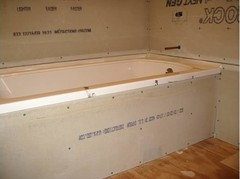
Close up of the flange, tile gets installed and "hangs" down to close the gap and then the space is caulked.

jacobse
Forfatter14 år sidenTom, thanks! I understand that tubs with an integral flange are common; what *doesn't* seem to be common is ones without a front apron. But I'm excited to see your pictures above, because this seems like the *exactly* what I've been looking for. If these are common, then I've obviously asked in the wrong places so far! ;)
I actually stopped by the bath desk in Lowes today just to ask if any of the brands they carry have such a tub we could special order, and got a resounding "no." I realize I wasn't necessarily asking in the right place for something a bit out of the ordinary like this. If you or anyone knows who makes such tubs, or what specifically I should be asking for, please help point me in the right direction. Thanks!
-- Eric
maryse
14 år sidenjacobse, take a look at this link :o)
Here is a link that might be useful: New Town 6032 IF bathtub from maax
bicoastal
14 år sidenhmmm. we have a sort-of 3 sided tub...the third side is is less wide (so picture 3ft x 6 ft x 1.5 ft.
Our solution may not work for you as i cant fully picture your proposal.
we put in a drop in oval tub with decking all around. That also means that the exposed 'side' of the tub is curvilinear. Compounded by the fact that this tub is installed in an original 5.5' area at a diagonal so that we could place a wider and deeper tub (tub itself is 5')
While the situation is a bit diff than yours, this is in a highly regulated apt (owner occupied building) and has held up well to code and water penetration for 15 years.
the GC built the deck...and there is decking all the way around (nice...glass tiles). The tile DOES go up the walls about 2 or 3 rows, and the walls surrounding are not even fully tiled. After 15 years, the paint is just now beginning to peel in one spot and there has been no water damage from the shower heads
(Note that the complete surround of decking does mean to step into the tub is a wider edge to clear but it ALSO means, you can sit on the edge of the tub which i find handy. Or sit on edge and swing your legs over. not everyone will like that. And it makes grab bars perhaps ever more essential.)
There is a wall shower head, and a rain shower head at the ceiling center of the tub.
Very little water collects on the deck because of the angle of the shower head AND
MOST IMPORTANTLY because we have a circular (oval actually) shower rod mimicing the shape of the tub. It is suspended from the ceiling and takes two curtains. It is an oldfashioned country look however. (Picture an old fashioned free standing claw tub with a surround shower curtain and you get the general idea)
And while it is obvious to draw the curtain on the exposed side, a guest might not think to draw it on the other. When that happens, water does accumulate on the inner portion of the deck, but honestly, not so very much and not enough to even flow to the floor. Then again, no one is taking 25 minute showers in this particular bathroom.jacobse
Forfatter14 år sidenThanks, bicoastal. Our space for the tub is a regular rectangular tub alcove, 60" wide and about 32" deep. I had actually had the thought of a curtain on the inside wall to keep water falling into the tub when using the shower, but I just don't see it as a good look or practical set-up for us (especially since our style is contemporary). And if it wouldn't pass inspection, as Bill suggested could happen in some areas or with some inspectors, I doubt an inner shower curtain would make the inspector say okay. :)
I think if we can find a basic rectangular alcove tub like the one Tom showed in the picture above, that would be our ticket.
Maryse, I've looked at the link you provided for the Maax tub, which appears to have more options and configurations than a car! I'm having a little trouble reading the specs, so I probably need to find a bath/plumbing supplier who can see if this will be right. In the two places I saw it listed online, it also seemed pretty pricey -- $900-$1200. I'm hoping there's a cheaper alternative, but if this is all there is on the market, we'd probably spring for it if it will work.
-- Eric
jacobse
Forfatter14 år sidenAdvertguy, thank you! I had looked on the Kohler web site, but obviously hadn't stumbled on this tub. It seems like that would meet our needs well -- at less than half the price of the Maax tub! I'm trying to picture how you put marble on top -- all the way around the tub rim? I would love to see pictures; if you could post any, I'd greatly appreciate it.
-- Eric
advertguy2
14 år sidenSorry Eric, no pics. Basically, the tub was installed as per usual. I built the front "skirt wall" so that the front was maybe an inch and a half out from the edge of the tub. I also made the wall shorter than the tub lip height so that the marble slab piece could slide into the gap. So I have about an inch and a half of exposed marble running across the front of the tub. Hopefully that explains it well enough. The marble slab piece was 5' long (+/-) and I think around 3.5 inches wide (with 1.5 inches exposed, the rest was under the tub lip).
Regards,
Dan
advertguy2
14 år sidenEric,
Mine looks similar to the one that Bill posted above (the one that failed inspection). Except my slab is only on the front of the tub as described above and only has about 1.5" of slab showing. Hope that helps a bit.
jacobse
Forfatter14 år sidenThanks, advertguy. I think I can picture what you did now. I had thought you put the marble *on* the tub, and I was wondering how you attached it -- but now I understand you put it *under* the lip of the tub, and then tiled up to it. That's an interesting idea I might consider, although it might be hard for me to bring the front end out the extra two inches because of the depth of the alcove; I want the tiled face of the tub to be a flush continuation of the full wall entry to the bathroom, and I think I'd need to move a wall a few inches to do what you did. But thanks for the idea, and thanks for the lead on the Kohler tub!
By the way, do you have any regrets about using an acrylic tub versus porcelain-on-steel (what we have in our 30-year old tub now) or cast iron (which seems to me to bean unnecessary extra expense for a fixture in a guest bathroom we don't use often) or other tub materials. I know some people have very strong opinions about what type of tub they want, but having never bought a new tub before, I don't think I really care as long as it looks and feels okay.
-- Eric
southerngalinnyc
14 år sidenHi Eric,
Not sure what you ended up going with but I am considering using the kohler hourglass in a similar fashion, except with wainscoting instead of tile on the front. I would love to see any photos you might have if you've tackled your project.
Many thanks,jlockwood
11 år sidenDoes anyone know of a rectangular bathtub that has tile flanging on only 2 sides; one long and one short side. The other 2 sides will be open with bead board to finish fronts. I am liking the idea someone had of using marble or Corian to add a deck onto the 2 open sides. I would like to add a partial glass shower panel since it has to double as a shower. Would appreciate any input.
Kay Peachey
9 år sidenSidst ændret: {last_modified_time}9 år sidenThat is exactly what I am wishing to do, but I am unable to find a bath that doesn't have an acrylic side to it. I want to have tiles on the front and not acrylic. It has to be a bath/shower combination with glass panel side to it
By Any Design Ltd.
9 år sidenSidst ændret: {last_modified_time}9 år siden Coquitlam Chromotherapy Spa · Mere information
Coquitlam Chromotherapy Spa · Mere informationA deck mount tub can be used in your install with a little creativity. It's much the same as building an undermount tub. The secret lies in how the waterproofing is tied into the tub and the econd construction steps needed to build uop the deck to the top of the drop in tub.
In the past we have used products from Schluter and Ardex to make this happen.
A tub shower would then need the stone or slab cut like a picture frame and pitched back to the tub.
This is a Home Depot tub. Drop in. I built it like an undermount.
 Coquitlam Chromotherapy Spa · Mere information
Coquitlam Chromotherapy Spa · Mere informationBy Any Design Ltd.
9 år siden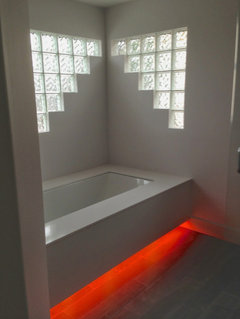
This is a floating undermount tub from Kohler. The stone here in one piece. The tub does not have a shower head but if it did the decl could be pictured framed and pitched to the tub. Then the wall waterproofing could be tied into the stone.
By Any Design Ltd.
9 år sidenSidst ændret: {last_modified_time}9 år siden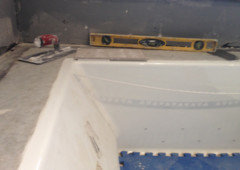
This is a current job I'm wrapping up now that shows another Kohler undermount tub with some Laticrete Hydro ban Sheet membrane sealed to the surface. Later this was tied into the walls up 12".
After the stone was set I used some banding and waterproof sealant to seal the wall surface to the stone top.
Ron Kay
8 år sidenSidst ændret: {last_modified_time}8 år sidenI think I'm simply messed over by the bath designer, and trying to decide what to do. Drop in Mirabelle soaking tub and shower. Had no idea this wouldn't work. So all the water from the shower drains away from the tub, then down to the head, over a piece of metal trip, that's about 1/16" proud, and onto the floor. Contractor is surprised LOL. Obviously as clueless as I was. We're "still" waiting on the delivery of the Corian wall panels, and so they could start on the hall bath, told us to go ahead and use the tub as waterproofing is complete.
Could this be salvaged with stone cut like a picture frame and sloped into the tub??? Other options are not use shower, or rip is all out to do it right. Who leaves a metal trim 1/16" proud???
Ron
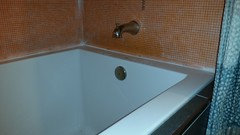
Water starting to pool on edge.

Head of tub where water runs to. Level LOL? And then over the trim and onto the floor.
And the lovely 1/16" proud metal trim.

Reload the page to not see this specific ad anymore
advertguy2