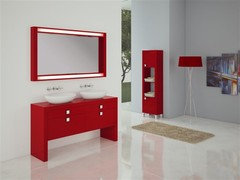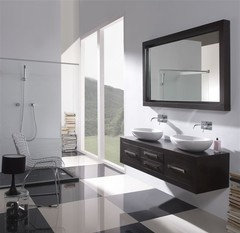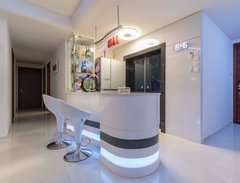Need help with hall bath re-design
nrb263
11 år siden
Fremhævet svar
Sorter efter:Ældste
(12) kommentarer
nrb263
11 år sidenMacral Design Corp.
11 år sidenbdennison
11 år sidenRehder Construction, Inc.
11 år sidenLM Designers
11 år sidenMcCabe By Design LLC
11 år sidenUser
11 år sidenBernie
11 år sidenLeigh Durand
11 år sidenAce Space Design
8 år sidenLinda Mayo
8 år sidenSidst ændret: {last_modified_time}8 år siden

Sponsored
Reload the page to not see this specific ad anymore
Flere diskussioner







Dytecture