Changing layout to open plan
Greg Penn
9 år siden
Hi there,
I'm looking at a potential house purchase - a beautiful (but tired) Victorian terrace. It feels like the right layout for us because I could open it up without the additional expense of a side return extension in a more traditional terraced layout. My plan would be to keep the rooms where they are, but take down the walls between the lounge/kitchen and kitchen/diner. Ideally removing the l-shape out of the hallway too opening the space right up. They're solid walls so would require steels etc.
My plan then would be to have a large island extending into the dining area that would still have space for a table. do you think this would give enough worktop space and kitchen storage - as I'm obviously taking down the internal walls. Any alternative thoughts very welcome! It's my first project and we're currently renting so can't knock anything about and we crave a big, open space.
Thanks!
Greg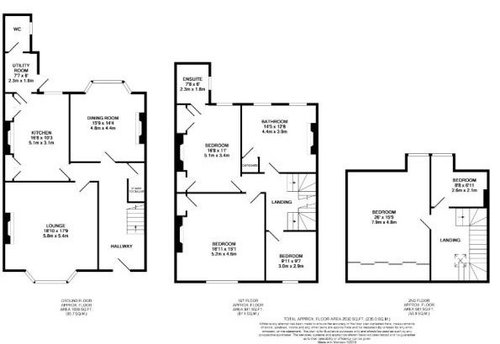
I'm looking at a potential house purchase - a beautiful (but tired) Victorian terrace. It feels like the right layout for us because I could open it up without the additional expense of a side return extension in a more traditional terraced layout. My plan would be to keep the rooms where they are, but take down the walls between the lounge/kitchen and kitchen/diner. Ideally removing the l-shape out of the hallway too opening the space right up. They're solid walls so would require steels etc.
My plan then would be to have a large island extending into the dining area that would still have space for a table. do you think this would give enough worktop space and kitchen storage - as I'm obviously taking down the internal walls. Any alternative thoughts very welcome! It's my first project and we're currently renting so can't knock anything about and we crave a big, open space.
Thanks!
Greg

Fremhævet svar
Sorter efter:Ældste
(18) kommentarer
Greg Penn
Forfatter9 år sidenThat's great Thanks. Im trying to visualize how much kitchen space there will be but looks like it would work. Thanks!Thomas de Cruz Architects & Designers
9 år sidenI would knock down the WC, knock the rear rooms together and built a full width extension incorporating the current utility room. The utility room is occupying 'zone A' space on the garden at the moment and you are not able to appreciate the full width of the plot. The utility should be put somewhere internal.mointerior
9 år sidenHi can you swap things around? And do you want the whole downstair as open plan?Greg Penn
Forfatter9 år siden@Thomas de cruz. - Thanks for this, though I feel that this would be massively more expensive than just opening up the two walls and would be out of our budget unfortunately.. also, Im not really sure we actually need more space?Greg Penn
Forfatter9 år siden@design house. Yes I would imagine things could be moved around if there was a benefit to it? Im keen to open the whole floor up to give the sense of space and also then allow light front to back in the house. Thanks- Greg Penn thanked mointerior
Greg Penn
Forfatter9 år sidenHi Minnie, we are changing everything as it all needs redoing so can start from scratch. Thanksminnie101
9 år sidenThanks. I would go with One Plans plan but do away with the unit under the window as it would be nice to create access to the garden from here. I would extend the units on the left slightly further into the lounge area. You can afford to have a really big island. You could also consider having the island as a functional area with sink or hob. I've attached a couple of pics as they look about the same size.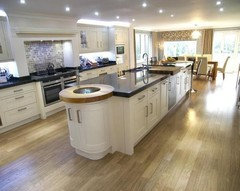
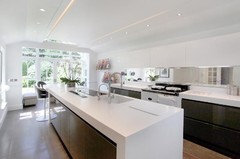 Greg Penn thanked minnie101
Greg Penn thanked minnie101Greg Penn
Forfatter9 år sidenHere's the 3 rooms as they currently stand.. plus the 4th is the same house further down the street.. shows a door in the dining rooms bay which I really like which would mean not needing the access where then I'd probably put the sink under the window so there wasn't as much clutter on the island (Im not very tidy so I think there's a good chance I'd spoil the look with lots of mess/clutter).
All looking promising though. Im hoping I'll be able to avoid the columns in one plans plan by having deep steels as the ceilings are 12ft.. plenty of space! Thanks so much for all the help so far.. really useful!

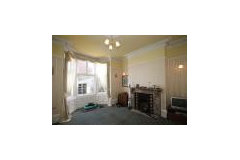
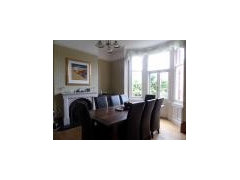
OnePlan
9 år sidenWow ! It's a beautiful property !!! Hope you strike a deal and make it your home !!Amanda Shiach
9 år sidenLots of potential but I would counsel against going fully open plan as it is good to have separate areas for different activities to co-exist- increasingly important if you have children as they grow and becom even noisier. We have a similar house and I have the utility and loo in the area behind stairs to make the most of the garden. My top tip is two dishwashers as that allows you to clear effectively and cater for crowds. I understand the light issue but suggest you incorporate some slot or high windows between lounge and kitchen or go for internal glass doors for light and separation. I noticed the bathroom upstairs is capacious and the third bedroom is small- depending on number of children you might want to change that in time.Greg Penn
Forfatter9 år sidenThanks Mandy, No kids (nor will there be) so we're OK with fully open plan - i appreciate it wouldn't work for everyone and I'm hoping the way we do it would make it fairly straight forward for someone to partition off the Living room again. We love cooking and spend quite a bit of time in the kitchen (I cook anyway!) and at the minute we've a lovely big farm house dining kitchen with an aga, and an also lovely seperate living room with wood burner, but we're also loathe to leave the kitchen on an evening after supper as it's where we like being but it doesn't have the space for sofa's etc. to make a lovely lounge area too which makes us want something fully open plan. We even have a second reception room that, in 12 months we've never, ever used - it doesn't even have furniture in/
We can't do anything with the under stairs bit unfortunately as it has stairs leading to (a very small, very low and not possible to convert) cellar. The Garden isn't great and therefore I'm not too worries about where the utility and WC is - behind that there are sheds too.
Great getting so many ideas and thoughts though as it's good for me to question my plans etc! It's a bit daunting as without being able to work this kind of lay out the house won't work for us but we really think it has the potential!
CheersAmanda Shiach
9 år sidenSounds like you have a good plan then and certainly looks a stunning house. We have a woodburner at the heart of ours and it is fantastic in a large space. Get your bid in and secure it!Greg Penn thanked Amanda Shiach- Greg Penn thanked katherine91
Greg Penn
Forfatter9 år sidenThanks Katherine! But Im afraid it'll be recycled as a utility room! All very exciting!

Sponsored
Reload the page to not see this specific ad anymore
Flere diskussioner
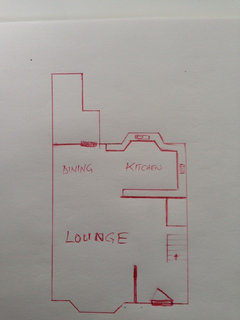

OnePlan