Where should a room go in basement?
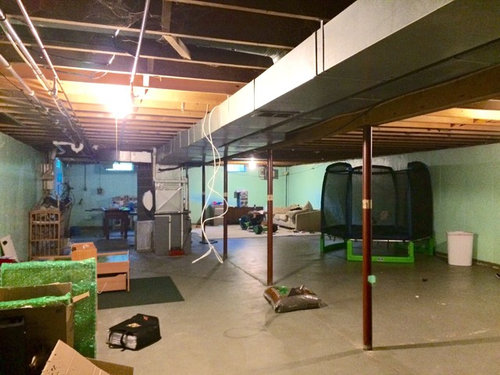

(33) kommentarer
Mark Bischak, Architect
8 år sidenContact a local architect. They will help you sort out the multitude of factors that influence a solution to your problem.hayleydaniels
8 år sidenYour local building code may require a means of egress [window] in the room so be sure and check with the city or county to see what's required. You'll probably need building permits as well.
teddm
8 år sidenNice open basement. I would sweat the ductwork, they could either be a "canopy" for a bed, or be "visually erased" by a wall of closets.
teddm
8 år sidenMake that "wouldn't sweat" the ductwork. I like the bedroom on the trampoline side of the basement, at the far end. The window could be enlarged for an egress window.
Rhonda
Forfatter8 år sidenSee in the back right corner, by the couch? That would be a perfect spot for a room , but the electric panel and water thingy is there. Our house is made of brick. I know egress window, needs to be in the basement. .. I found out yesterday her closet will be sticking out, and bigger than our room! I'm afraid all her stuff isn't going to fit!kittnkaboodle
8 år sidenBedrooms should never be in a basement unless you have an egress window in it in case of fire. In some states it is mandatory.tammyadams79
8 år sidenI agree with kittnkaboodle.
I would NEVER be able to get to safety by squeezing through those tiny existing windows. I'd look into it in regards to safety and code prior to worrying about aesthetics.
EL INTERIOR DESIGN
8 år sidenit will be grate idea to higher an interior designer to find best area for your bedroom. The architect will be good idea, as well. However, they are more technical and an interior designer will give you more ideas haw to enhance, create more updated and practical look. Finally, it is not easy to give you 100% advice without to have a physical possibility to see.
Rhonda
Forfatter8 år sidenThe guy that is doing it does houses all the time. I guess I'm just worried that the kids won't have a lot of room to play. I'm sure some point we will put an egress window in. We are already spending $5,000 maybe, we have to get a new electrical panel ($2000) This house was built in the 70's. ..teddm
8 år sidenHow about something like this, and just frame the future walk in closet doorway in and drywall over for now?
The lower headroom space under the HVAC could be the current closet, with room for expansion when the girls get older and need more storage....
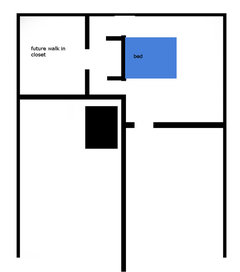
sensiblegal
8 år sidenIn my area it is against code to build a bedroom in the basement without proper egress. Check codes in your area because you don't want to build something that is unsafe and illegal.
Rhonda
Forfatter8 år sidenFirst picture before. Second just the framing. The closet is HUGE. Went much further than he said. She wants a lot of storage, but yet she has the WHOLE basement. Why such a HUGE closet ? There is hardly any room to walk in between the pole and closet, by the furnace. That is what I did NOT want!

calidesign
8 år sidenIt's not too late. Stop everything, and get a plan. Interview several other contractors. As others here have said, you don't want a room without exterior access or it can be a deathtrap, and probably illegal.
scrappy25
8 år sidenwithout outside egress that basement bedroom is a death trap. That needs to be the priority here. It may cost another 2k but well worth it.
We just had the fire department here at our home last week for what I thought was a smoke alarm beeping in the basement (without source of smoke identified) and it turned out to be very high levels of carbon monoxide from a blocked exhaust duct from my oil fired hot water heater. We have both an egress window and an exit door in the basement and they used both to air out the basement until the oil company came to clean out the duct later that day.
You definitely need to make sure that there is a clear path for furnace servicing and removal if needed. A plan by either an architect or space designer will save you from a lot of mistakes and provide a plan that you can build on slowly
miacometlady
8 år sidenA half dozen suggestions or so cautioning the need for an egress window and the OP's response is she'll get around to it at some point, the builder does this stuff all the time, and then later concerns over closet. Our concerns are not the OP. I wonder if the builder even pulled the permits.mramsey
8 år sidenWhy on earth would you take a chance on safety for your family in this way? If anything happened (as has been mentioned politely several times above) will you be able to live with yourself?
wheelerlake
8 år sidenMy husband is a firefighter....NEVER a basement bedroom without an egress window. That's first and foremost, all the other issues follow. That's law so obviously no permit. So dangerous, no quick, easy way out when the basement is full of smoke and toxic chemicals or the steps are burned away. Think long and hard.
shonagon
8 år sidenLook into the Boman Kemp egress window solutions.
http://www.egresswindows.com/category/Boman-Kemp
I'd question the integrity of any remodelers who would build a basement bedroom without the most important element. There's a reason for the slogan 'safety first'.
magrockgem
8 år sidenIf you are in New England there is a company called KAKS in Hanover, Mass. they are on Flipping Boston all the time and they do great things with basements. They have a web site you could check them out for ideas.
suezbell
8 år sidenIs the wall where you've begun your room an outside wall? Can you dig at least an 8'x8' "well" outside it to create an entrance -- think sun room -- to the room from the outside via circular staircase there?
suzanne_m
8 år sidenThe window issue is probably the first thing you need to take into consideration. Are you going to have a bathroom? Do you want it close to the bedroom? Where is your current plumbing upstairs? You can check with your architect but I believe it will be cheaper if the future plumbing is close to the existing plumbing. I would like to be corrected if my believe is wrong. Anyone?
The Basement Kings
8 år siden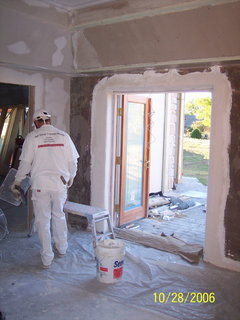

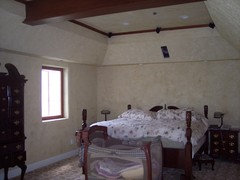
I would first suggest using a 3D designer like we have to see several vibrations of what can be done with your space. I would enlarge atleast one of the basement windows to bring in more natural light and would be used to fulfil your egress requirements. Use still framing with studs that you can find at any Home depot since they are easier to install and move around than wood. Consider doing the general framing and sheetrock yourself and hire plaster pros to finish them. Using plaster it is possible for you to put it up and skip the taping & bedding that is difficult for beginners. Your plaster guys can tape it while placing the plaster and texture it all at the same time. I think it can be done for much less than 3k with just some simple instruction you can save a lot.We have plenty of images on our website: thebasementkings.net
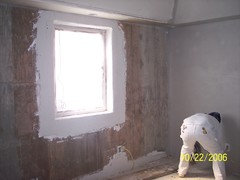
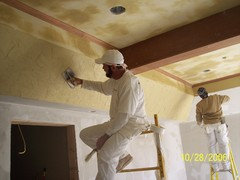
User
8 år siden$3k is cheap but don't finish out one little room. I see a lot of space but the left side shows a lot of utilities have been hung below the ceiling joists. You need soffits to conceal the HVAC: 1 inch clearance to wood, 2*3 framing and 1/2" drywall, what is the height of the ceiling joists?
Worse I see no floor drain, AC looks like it has a water pump. No plumbing, your basement bedroom is not much good.
I would use the left side for storage. Use the right side for home entertainment, play room, sewing room. I would build a central partition wall and leave the poles in the unfinished side. Get your central wall framed with doors opening away from the HVAC lines. Keep your ceiling height by using drywall ceiling and laminate flooring, or 5/8 bamboo if you can afford it.
Before you do any finishing make sure you have a code compliant space. In your case you do not have proper egress or a washroom for a bedroom. So use the space for something else.Finstads Carpet One
8 år sidenHire an architect! Hire an architect! Hire an architect! Do not just finish this space with amateur suggestions. (sorry amateurs). It's too much space to just start building in walls. Paying an
architect will be the best money you can spend on a project like this. It needs to be liveable, sensible, well-planned space.Rhonda
Forfatter8 år sidenOur washer and dry are located upstairs in a second bathroom. I know if we had this planned out a lot more, we could have made this an awesome basement.The Basement Kings
8 år sidenHiring a architect can always be a good move but what about when your budget can't afford one? Designers usually cost less to hire but it all depends on what your budget.

Reload the page to not see this specific ad anymore

Jordan Hansen