Kitchen backsplash tile...where to end? Thanks!!
Thanks!
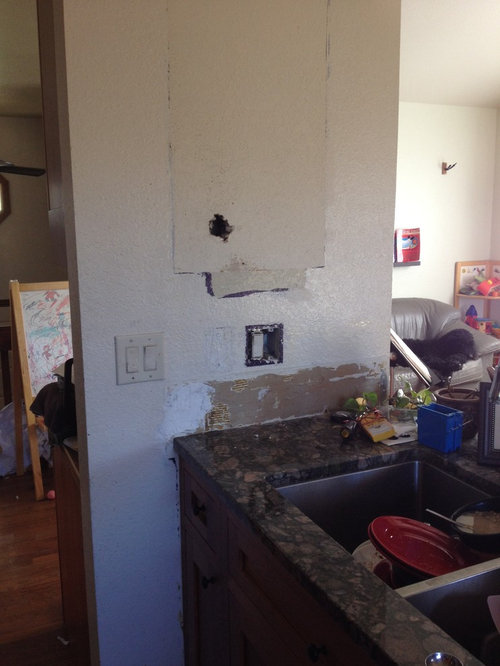


(34) kommentarer
zennifer
Forfatter8 år sidenWe have, but honestly can not afford another $500 in tile to do so. It is not cheap tile.jck910
8 år sidenStop at counter edge. Is that tile taupe or gray? hard to tell on monitor but it doesn't look like it goes with your counter top.
miacometlady
8 år sidenIf you stop at the edge of the counter, which is your affordable option, then I would have the shelf the same length as the tile. I think it would look off to extend the shelf beyond the tile.User
8 år sidenI don't want to be negative Nellie, but is your backsplash dark grey? Your counter and cabinets are warm tones and on my screen the tile is reading very cool. A much lighter cream subway tile would brighten things up. Have all of your finishes been finalized? Do you have a nice light bright floor and wall color to lighten things? Do you have under cabinet lighting and lots of natural light in your space? I know you didn't ask for this advice, just don't want you to make an expensive decision you are unhappy with.rocketjcat
8 år sidenI'm not a pro but the options look a little awkward to me. I don't think I would put a backsplash on that little wall at all.GS Construction
8 år sidenSome great advice up top. Always end at countertop and never overhang. Unless, of course, you're tiling the whole wall. Remember, backsplash has one function - to make it easier for you to clean up kitchen mess.
Hermitage Kitchen Gallery LLC
8 år sidenWith the tile you are showing and your comments, I agree with rocketjcat. I don't think I'd put a splash there at all. It would need a border/edging at the very least.
zennifer
Forfatter8 år sidenThe tile and granite are not photographing well in this light; it is actually a great match in real life (and y'all helped pick it out 18 months ago with much better lighting/pictures). It's not going back, even if it is 18 months out of style. ;)zennifer
Forfatter8 år sidenAnd these two kind of show my idea for capping in cherry...the first is closest to my actual idea...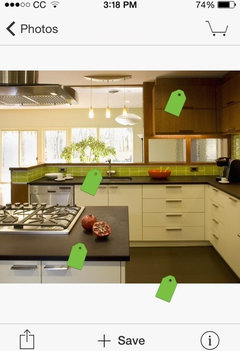
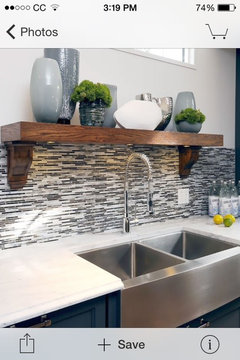
zennifer
Forfatter8 år siden(We've had the wall on the main part of the kitchen painted the same color for 18 months to test it out and love it. It's actually a much lighter Greige/Sahara beige color in real life.)Mystic Home
8 år sidenhave the backsplash stop to the edge of granite and then install a small shelf above and have plant that drops over, to help with the transition:)
zennifer
Forfatter8 år sidenOk...I've made drawings of stopping at the counter edge and of going all the way down, I didn't make one for no backsplash, as that's pretty much the first picture (with that color of light grey paint on it).
I'll see if they are still making the tile and look at some edging for the sides...it won't work to leave the edges of the tile there? They are nice looking...
Shelving is just my initial idea...ian open to suggestions. :)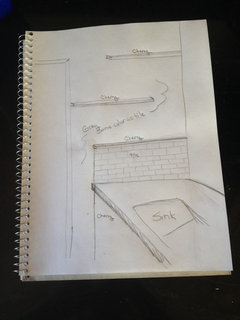

zennifer
Forfatter8 år sidenOk, after looking at the pics I'm definitely leaning toward either ending at the edge of the counter with shelving as shown, or nothing at all...which do you prefer? (Last is of newly installed kitchen, unfinished, but better shot of the wall. Bulkhead will be going.)
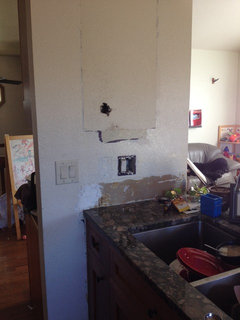

zennifer
Forfatter8 år sidenCan't have a matching backsplash (nothing left that wide!), but we can just caulk.
Can i still do shelves there if I do no splash? (Or is that just me being weird?)keenplanner
8 år sidenGo with the stone in the last photo. Looks tidiest. You should avoid having too many materials on the walls/counters.
zennifer
Forfatter8 år sidenA bit confused, Keenplanner...which picture? We don't have extra granite as long as the countertop is wide.....rocketjcat
8 år sidenI don't know why you couldn't do shelves there as you planned, even without a backsplash. I would just be concerned if they are very deep (like bookshelves?) they woukd close in the feeling of the space where you're standing to use the sink. But narrower shelves would seem fine there. Or it would be a great place for 1 larger piece of artwork with no shelves, which would be my personal preference. Just my opinion.
zennifer
Forfatter8 år sidenThinking shallow shelves, the type you'd lean a picture frame on, or similar...maybe 3-4 inches deep?User
8 år sidenIs there a purpose for shelving on the small wall? I would think it would be bothersome to have something there while washing pots and pans.zennifer
Forfatter8 år sidenJust for looks...we have some extra cherry from the cabinets and I thought it might look nice. The wall is a foot from the sink, and I'm thinking 3-4 inches deep, but I'll probably mock up some cardboard ones to try out first...good thought.suezbell
8 år sidenSidst ændret: {last_modified_time}8 år sidenYour plan is a good one. It will look better if the tile is added from one edge of the wall to the other edge of the wall, especially if you're planning to add boards or shelves above it. If you're planning to leave the wall above the tile plain, then you could stop at the edge of the countertop and it not look that odd.
It will be easier to paint the rest of your wall above and beside your countertop before you add the tile so as to not need to worry about getting paint on the tile.
It is a great idea to use the cherry boards you have on hand; however, you don't necessarily need to create a shelf -- just add horizontal board(s) to enable you to have a place to which you can affix a towel holder should you choose to do so or wood onto which you could hang decorative trivets or the seasonal soft sculpture pot holders.
You could use one of the cherry boards to create shallow shelving above your tile or above all the horizontal boards you put above your tile; however, design the shelves for a specific purpose that will enable you to reach what is on the shelf but will not impede elbow room.
Above any horizontal board(s) you add above the tile, you could add a single shelf that is not too deep -- perhaps no more than three or four inches deep -- and specifically intended for spices and your S&P shaker and maybe a ring thingy;
...alternately, a single shelf with a groove for your favorite large tray or platter to rest -- handy but out of the way.
suezbell
8 år sidenAs to the edge of the tile:
You could put one vertical row of tile at or very near each wall edge.
If you have enough cherry boards left, you could panel the wall space below the tile , notching out for the countertop overhang, and/or use the same kind of board for the narrow wall edge around the corner from the tile -- top of the tile to the floor -- covering the edge of the tile.
suezbell
8 år sidenSidst ændret: {last_modified_time}8 år sidenYou have such a narrow countertop to the left of your sink, you should seriously consider just making sure you use a really good kitchen paint and not use any tile.
Alternately, you could use a panel intended for a bath surround for the entire wall to have the wall resist the adverse effects of splashing.
You might also consider using a different tile -- single row of wider tile (perhaps even the color of the brown in your countertop) and add it only above the countertop and stop the tile at the bottom of the switches.
leelee
8 år sidenI totally agree with suezbell, no tile would be best and no 4" backsplash out of counter material. Use a bead of clear silicone to caulk between the granite counter and the wall for a waterproof seal.
User
8 år sidenI Vote for the No Backsplash approach based on the pic that shows the back wall as well. I think that heavy color is going to fight for the focal point. Caulk any gap, good paint on top, clean up splashes as they occur. Just in case you have not done this before - place painters tape on the counter right up against the wall where you want the paint to stop -- basically defining the edge of the paint with your tape. Then spread a run of latex caulk (siliconized Latex caulk is ok, buy a high quality tube if white latex, not the $2 cheapo - but DO NOT use 100% silicone!). Run a wet finger down the bead of caulk to smash it out and fill any gaps -leaving almost no caulk behind. Then paint - two coats, wait till dry and remove your tape. This fills any gaps while sealing off the edge of the tape to prevent bleed under. Sharp crisp edge that is tied to countertop.
HMH Development Inc
8 år sidenBacksplash is to help with clean up. Being so close to the sink and all that water, I would definitely install the tile to the edge of the granite.zennifer
Forfatter8 år sidenWe are going to go three tiles up, stopping at the edge, after a lot of consideration; we can ALWAYS remove the tiles if we don't like it, we figure. Adding more wouldn't be that big of a deal either, if we don't like 3. Almost wish we'd removed it (it's load bearing, so a big post would have been needed), but there's a really cool desk built in to the other side!

Reload the page to not see this specific ad anymore
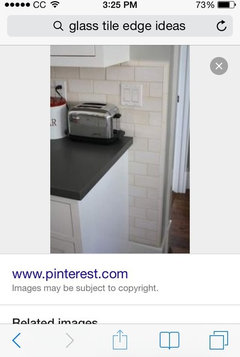

BeverlyFLADeziner