Need help planning my living room
Hi all, we have a narrow but long (approx 20ft x 8ft) through lounge. We have tried planning the room and have painted the walls and have some bits fitted that we really like. I like the alcove area with the tv and the tv unit. We have also bought a three seater sofa which we like but this section is in the middle of the room and does not tie in well with the rest of the room. It all seems a mix of designs and I'm stumped on what to do to give it a wow factor . Currently we don't like the room too much so spend most of our time in the newly refurbished modern kitchen which we love.
Help! Any ideas please.
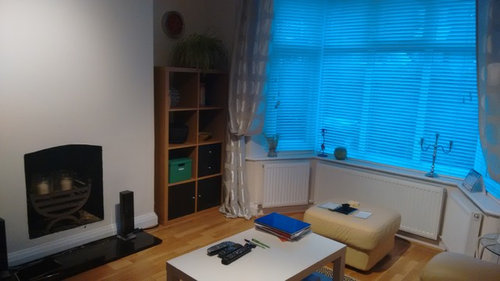
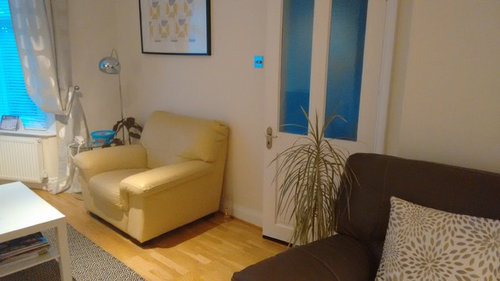
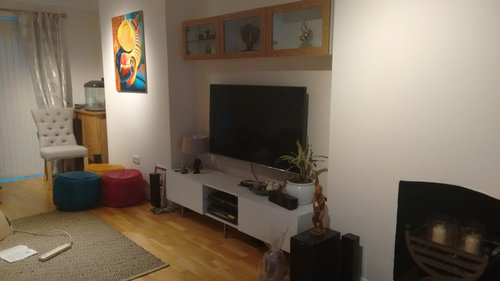
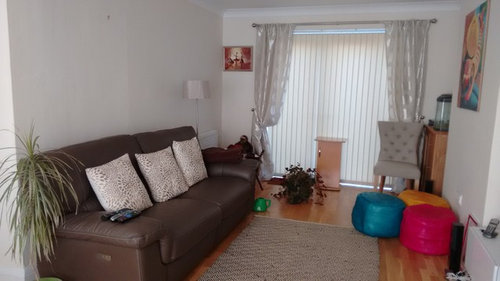
(17) kommentarer
Digicast AV
8 år sidenA logitech harmony remote would get rid of all those remotes plus you could install some controllable mood lighting.
Yasmin Chopin Interior Design
8 år sidenHaving just completed the redesign of a long narrow room, and given it the wow factor I wonder if I can help? It was recently featured in a magazine. Take a look at my website where I show the project, it might give you some ideas. http://yasminchopin.com/index.php/mid-century-meets-scandi-style/ Get in touch by email to arrange a suitable time for a chat.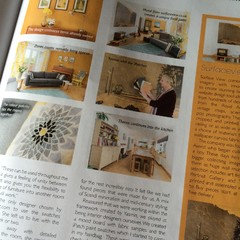
Ghalia Ramzi
8 år sidenDo you have Any dining table? You CAN put one and tanker id. Off the white chairminnie101
8 år sidenThis is really very tricky with the door and sofa (for me anyway!). I would play around with the layout before you change anything. Move your big piece of art over the fire and remove sound bars etc so the fire becomes a focal point. Move the coffee table in front of the sofa, does the rug fit under the front feet? Try angling the yellow chair in front of the Fire/bookcase so it points towards the sofa (an alternative is one chair on the left of the fire and the other in the bay with perhaps a small round table). Then move that rug in front of the fire and dot around the pouffes on the rug. I would remove the dining style chair, the art by the curtains and the cabinet in front of the patio doors. A lamp table may work at the end of the sofa. You would be left with a gap to feel where the yellow chair is but would just play around with the layout for now (I'd probably avoid using a chair there though)
sm09boo
8 år sidenI would rearrange the furniture you already have. Have you tried putting the biggest sofa by the window and not pushing pieces of furniture against the wall. Try putting chairs at an angle rather than square on. Have a play around.
swveng
Forfatter8 år sidenThank you both. I'm having a play around with the layout based on your helpful comments :-)
Pat Oliver Interior Design
8 år sidenSwveng, 20 ft x 8 ft is a difficult space to create one space. If I'm not mistaken, there would have been a wall about where the TV is now sited and a second working fireplace.
Is it possible to remove the chimney breast where you no longer use a fire? This may involve removing the stack right up through the house and roof. If it's a possibility, you will gain more space at that end of your lounge and in the room above as well. You may also want to consider dividing the spaces again with a new stud wall.
Should you keep the long space open and remove the chimney breast, the TV unit could be moved to that spot. Another 2 seater sofa could be positioned facing into this area at right angles to the brown sofa to create a TV viewing area.
The other end of the room with the bay window could have the easy chair in the bay plus a games table with chairs in front of the fireplace. This can be a homework area as well for the family.
Once you work out how to use the space and which furniture pieces you want to retain , if any, then you can decide the colour scheme.
Lynn Robbo
8 år sidenHi I like your fire I would arrange some nice wooden logs in the grate make a feature out of it also mice basket at the side with logs in XMarie Price
8 år sidenI just wanted to say how much I like Yasmin's solution for the room with two large windows. Setting the three sofas at an angle is such a clever idea. I'm going to try something like that in our through lounge. Thank you, Yasmin.
swveng
Forfatter8 år sidenThank you Pat for your advice. I think knocking out the chimney breast would be a big help with the space in that area of the room but we finished extensive building works about 2 years ago and are still recovering :-) I like the idea of trying to divide the room and maybe we can use modern partition doors that allow are the option of opening the doors when we need a large room when friends are over. Any ideas on what I can do with the area opposite the fireplace in the bay area of the room? Thanks
swveng
Forfatter8 år sidenThanks Lynn. I think that's a great idea with the log feature! I will be trying that. I was also thinking of maybe getting a fire surround fitted.
Couture Cases Ltd
8 år sidenHi
have you considered trying to so something with the window alcove with three radiators? Must be a very warm room as we have never seen so many radiators in one place, and we think they could be hidden with a bespoke radiator cover that fits in the alcove perfectly. It would require some exact drawings to work out angles etc but we could certainly create something for you - perhaps something based on our CASA Fall or Laser Arabic styles perhaps. Contact the design team at Couture Cases where we would be delighted to help
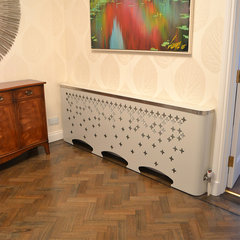 Entrance hall makeover with CASA Fall radiator covers · Mere information
Entrance hall makeover with CASA Fall radiator covers · Mere information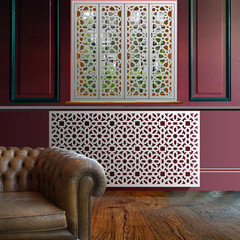 swveng thanked Couture Cases Ltd
swveng thanked Couture Cases Ltdmrshste
7 år sidenFrom what I can see the sofa seems to be on one side of the room and the TV is right in the middle so doesn't seem to be facing anything. Personally I would turn the sofa slightly towards the tv and have a smaller chair next to it to make more of an L shaped seating area facing the TV. Let's face it, most people's living room furniture faces the TV these days! Then at the other end of the room I would create more of a study/reading nook area with a big, comfy armchair and a bookcase.
I think the open fire place needs a mirror or picture above it, and the other should be left blank.

Reload the page to not see this specific ad anymore

GuigsART