Is this the most difficult space to work with?
Sorry for the dramatic title but I've spent about 18 months trying to find areas with a similar layout to mine and I'm yet to come across another one so I thought it was time to post here in detail.
So I've got a new build house that is essentially designed backwards, so the space you're about to see is the living and dining area (to be mixed as I see fit, apparently), with the kitchen, w/c and entryway being at the front of the house. Here's a picture that shows the basic setup:
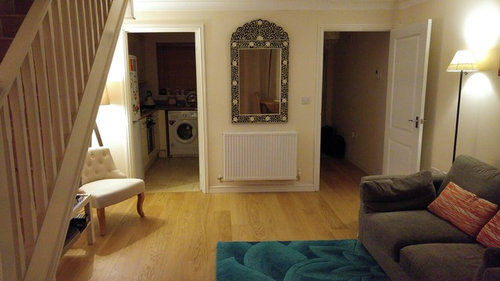
So we've immediately lost 1 wall. You can then see the main problem: stairs encroach on the already tiny area. Here's another picture to show the view as you walk in:
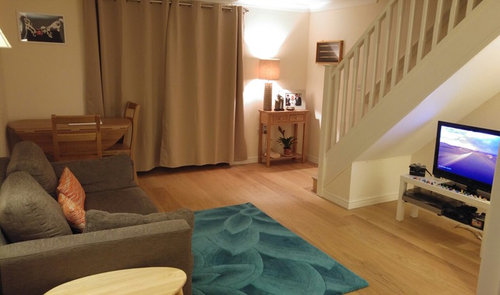
And there's the other issue: those curtains are covering up patio doors, that lead onto the back garden. So basically we have a tiny (3.88m x 4.75m) having to work with stairs, patio doors and 2 other doors. With all this going on it seems almost impossible to make it feel cosy.
I appreciate painting and generally giving the walls some character should help but I'm not sure where to start, whether I should add some more accessories (shelves etc) or rearranging anything. I should add that I'm a fan of the minimal look (and have very little by way of possessions). People I've spoken to have said the layout is as good as it can be; some say switch the TV and couch, and others say put the dining table under the stairs and go from there. They haven't got the design eye like you guys, though, so I thought I'd come here for your insight.
Thanks so much for your help! Any and all ideas as really, really appreciated.
Here are some more images to give you a better idea:

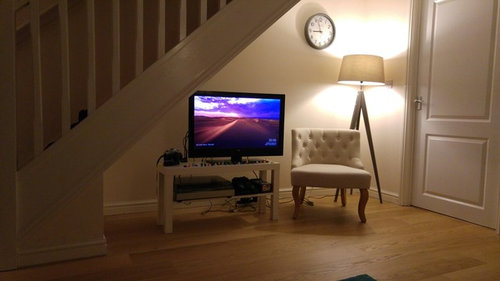

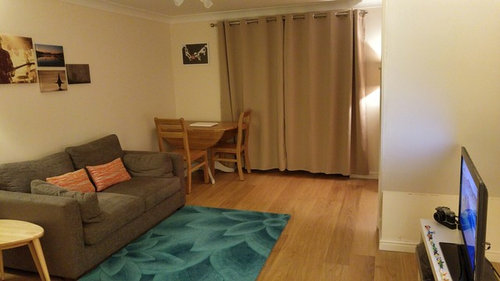
Thank you!
(101) kommentarer
Marina Drobot at Cinnamon Space
8 år sidenIngabrereton, I think the idea with the island is great. I would go even further and put the couch in front of it. That way you will have an obstructive passage from the hall to the living space, stairs and the kitchen and have a clear zones. That's could be an island or a folding table.Zach W
Forfatter8 år sidenI actually had a look into islands last night and got very intrigued by them. Do we not think that the current folding table will be as good? I'm guessing the islands are smaller in whole and are easier to tuck things under?
Jan Lustro
8 år sidenHi Zach - you definitely have a challenge with your layout, and lots of suggestions for improvements! One thing that stands out to me is that your curtains dominate one whole wall when shut, which I think makes your room look smaller. You mentioned having issues with blinds before, and I'd agree standard vertical blinds are tricky - but have you ever looked at "perfect fit" blinds? They work brilliantly on patio doors as they just pop inside the door frame, and don't flap about when the door is open. The ones in the pic are fabric roller blinds with a white aluminium frame, but they come in lots of styles and finishes to suit your room style and door finish - I have white aluminium venetians on my kitchen patio doors - they look as if they came already fitted with the doors, and can be completely pulled up to give an unobstructed view of the garden, or for cleaning.
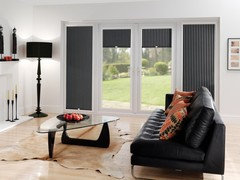 Zach W thanked Jan Lustro
Zach W thanked Jan LustroHouzz-bruger-ID-952832
8 år sidenThe difference between an island and a folding table is that it looks more solid - a proper division of areas. Here's a picture of one that is a table with high stools on both sides, but with a solid division in the middle so visually it creates a better separation than a folding table would. It might also take up less room than a table and chairs and if it matched the staircase style it would blend in better too. (But obviously you'd need a carpenter or to find something like this that fits.)
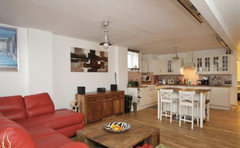
I agree about the bulky curtains dominating. I think blinds would work better.Zach W
Forfatter8 år sidenI agree that blinds would add more definition. Thank you! Would you say match the wall colour, which were thinking light grey for?
In relation to island, I like it although will have to look into sizes to get an idea how it'd fit. I'll have a search- Zach W thanked Marina Drobot at Cinnamon Space
Marina Drobot at Cinnamon Space
8 år sidenNot a problem at all. Regarding the patio door. I would go for a ceiling fixed curtain rail (Ikea does them) all the with of the room and do a layered look.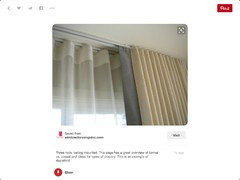
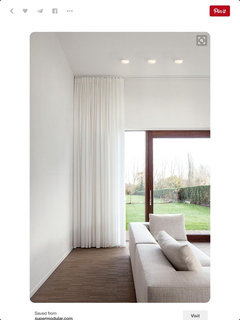
ingabrereton
8 år sidenFurther to my previous post: The good thing about ikea's stenstorp is that it has a solid piece down the middle and shelves on the back so you could have books or games displayed on the living room side of the island. The table top is big enough to work with your laptop and also eat meals while having the view of the garden. From the perspective of the person sitting on the sofa, it makes a barrier that separates the living room area from the dining/office area. You could just push low bookcase up against a rectangular table to get the same effect, but an island is just a bit more cool because the sitting position if higher than a normal table so you get a different view and feel to that end of the room. So essentially the living room end is low down and relaxing with a sideways view of the garden (like the rear seat passenger in the car), the office/eating end is high up and more commanding, (here you are the car driver) with a direct view through the window. So you can have two different feeling zones in the same space.
Zach W
Forfatter8 år sidenHi, both
I like and definitely appreciate a lot both designs put forward. I've had a look into them both a bit further. I like that the Stenstorp has the shelving for a bit more depth, but at the same time I must admit I prefer Marina's layout - I don't think the TV would work as well with its back to the stairs. Having that said, it remains to be seen how I'll find having the couch facing the patio so there's a good chance I'll reconsider that. I also like how the Oak Console Table can fold to be only 40cm wide (the 2 are essentially the same size when the Console is open). I am somewhat put off by Futon Company's review so I'd try and locate a folding console elsewhere if possible. I might use the console table I have there as a taster just to see what it's like before committing to anything. The reason I don't suggest combining ingabreteton's layout with the Stenstorp is because it'd see half the island covered by the couch, as you would have considered.
I certainly agree with the ingabrereton's points re. separating the ideas, although I think having the couch facing away will also help to do this (albeit in a different way). I should admit that I also definitely like the cube shelves/ bookcase addition, and being able to see the layout only added to the excitement at the idea.
In relation to the full width curtains, I must admit I wasn't sure at first but when I think about it I can certainly see the merit. By layered do you mean have a "light/ white net" curtain behind a thicker one, like in the picture? Do you think this would take from the design when the curtain was open ie. all weighted on wide side?
Houzz-bruger-ID-952832
8 år sidenThanks, Marina. I didn't realise the picture I posted was of the IKEA Stenstorp, as it matches the kitchen in the picture, which is of a local flat for sale. I was assuming it had been built specially. That's very good to know. Zach, I don't think you'll know what works till you try things in place, as you say, so using what you've got now as a trial seems sensible. Good luck with it.
Marina Drobot at Cinnamon Space
8 år sidenA mood board for a calm and cosy space. Wallpaper to go on the wall opposite the stairs.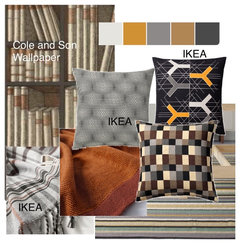
ingabrereton
8 år sidenDear Zach W
you must be worn out by all these ideas -it is great fun for us and probably tiring for you. I am having my kitchen refitted and your problem is keeping me distracted from all the plaster dust. Marina and the rest are very welcome to suggest a layout for my unfitted kitchen if they are up to a new challenge
 Top picture is the utility area being built in the conservatory. The bottom picture is my kitchen - which has just been knocked through from two small rooms and is as just being stripped out. The space is 13 feet long by 8 feet wide and all I have to go in it so far in a 7 foot long victorian shop counter - painted same green as the utility units. Can anyone find a great cooker - ideally 60 -90 cm wide and ideally cream colour?
Top picture is the utility area being built in the conservatory. The bottom picture is my kitchen - which has just been knocked through from two small rooms and is as just being stripped out. The space is 13 feet long by 8 feet wide and all I have to go in it so far in a 7 foot long victorian shop counter - painted same green as the utility units. Can anyone find a great cooker - ideally 60 -90 cm wide and ideally cream colour?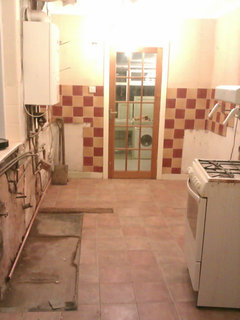
Thanks, Inga. PS I love all the constructive ideas on this thread.
Zach W
Forfatter8 år sidenYep, definitely a lot of great ideas. I'm just waiting for someone to head around to assist moving that pesky leaf table - everything else I could just about manage.
Turning to the wall colours, I know light grey has been mentioned but then I opened a colour booklet and saw that 50 shades of grey isn't just a saucy book. Is it just going to be a case of putting samples against the wall, or can anyone recommend any particular brand or styling?
Marina Drobot at Cinnamon Space
8 år sidenHi Zach, If you hung, say, three type of light curtains (1st layer-white thin cotton translucent drape, 2nd - transparent net, 3rd thin silk, cotton of your choice of colour block-out curtain) it will not affect or distract from your design, but will give a lot of options to filter just enough light, view and privacy as you need. When you open the curtains, you will still have a net across. Open the curtains symmetrically to both sides. That way you would have a definition to the patio door and the room. You will frame an outside view. This will change the perspective and will distract from the size of the space. You can hung a thin slightly shimmering 3rd layer of the curtains so, when it is closed it will still be a feature, but will not dominate the space. I will run a simulation for you tonight -I din't have a chance to do it last night.
Inga, I don't know how to send a message to you directly. It is not fair to Zach to use his post. if you create a new post, I have some ideas for you. Currys have a good selection of cream range stoves of 60 or 90 cm.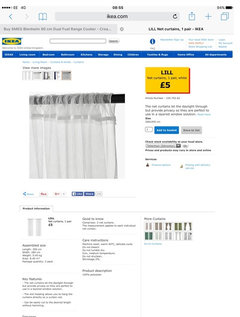
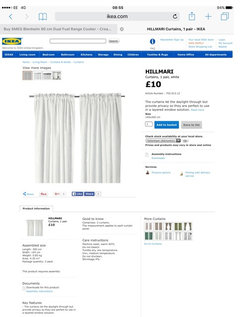
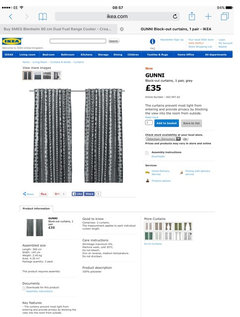

Zach W
Forfatter8 år sidenMarina, thank you for the mood board. I should have mentioned that I'm trying to avoid wall paper for the time being as they're brand new walls so figured I'd may as well paint them whilst they're fresh/ free of dents etc.
Zach W
Forfatter8 år sidenGood morning, Marina!
That explains it much better, to the point I think it's definitely worth trying. Thank you! I can also see it's not the most expensive investment so no excuses haha. I think I'll get ordering. Am I right to think these layers aren't difficult to set up?
ingabrereton
8 år sidenThanks Zach and Marina, I have put up a new problem on the site so hopefully people can help me with my kitchen. Zach, Grey is very difficult colour to decorate with, it sucks the life out of other colours - I would try littlegreene's range of paint colours, the dark colours would be a great choice for the wall under the stairs.http://www.littlegreene.com/paint/colour/deep-colour-paint . Good luck with your project.
Zach W thanked ingabreretonZach W
Forfatter8 år sidenSidst ændret: {last_modified_time}8 år sidenHey. I managed to move most things around today so thought I'd post a quick update on how things are currently looking. I've got a bright poster on the way but we seem to be at the point that it's the big things that need doing ie. paint; window treatment; sorting the table. The space behind the couch at present is about right but adding a console table there makes it a pretty tight squeeze. Not sure if the couch should be going a bit forward. I was going to but preferred it with the gap to see under the stairs (where the ottoman currently is); just seemed to give the impression of more space having that element in there. Anyways, here are some pictures for you to draw your own thoughts:
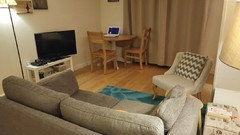

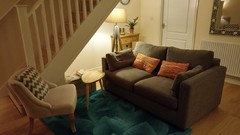
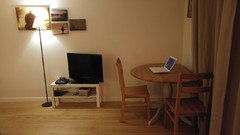

Obviously this is essentially a holding set-up until we sort something with the table.
ingabrereton
8 år sidenGood effort on moving stuff around, it always helps to try sitting in different places. How about trying the sofa pushed forward a metre or so and angled. The triangular coffee tables could decide the angle between the sofa and the stairs The little arm chair in the corner where the dining table is now facing the sofa. The dining table and chairs up to the back of the sofa with one flap down to make it semi circular.Shuffle the tv unit nearer to the window. The rug connecting the tv, sofa and chair to make a living room zone.
Zach W thanked ingabreretonMarina Drobot at Cinnamon Space
8 år sidenHi Zach, looks interesting. Curtains are easy to install, but you would still need to cut them to size (Ikea curtains come 3m long). It shouldn't be a problem to any local seamstress. I did some rendering for your room last night, but I can see you have, probably, have changed your mind about a table behind the couch. I thought you could try to put a table, a bar table or a wall-mounting folding table under the stairs. I am sorry I keep sending you picture of Ikea. It is because it easiest for me to express my ideas. We live next door to idea and I now their furniture quite well-t is so easy. When you decide on the layout I could do some research into other shops. eBay is a good source for an interesting accent piece an home.

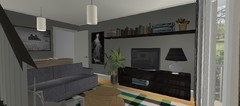
 Zach W thanked Marina Drobot at Cinnamon Space
Zach W thanked Marina Drobot at Cinnamon SpaceZach W
Forfatter8 år sidenGood morning, Marina
I agree it's definitely needing more doing to the layout but so far do prefer the layout more - especially having the passage "around" the living space rather than through it. I've certainly not changed my mind about a table behind the couch - I just did not realise how tight the space was. If I were to move the couch forward I would have to move the chair so that it was further forward than the bottom stair - that is unless I have it only a few cm from the couch .It's a difficult one. Maybe a folding table would be better. It's a shame because I did like having the space under the stairs but ultimately the space needs to be used wisely.
In terms of IKEA - no problem at all. There's one around the corner from me so it works well!
Marina Drobot at Cinnamon Space
8 år sidenRegarding the paint, Farrow and Ball's Manor House Grey for the walls, Strong White for the ceiling, and Dimpse for the doors and skirting board. The space under the stairs could be painted darker Shermin Williams Urbane Bronze or Sanderson Charcoal Grey to separate the dining area from the living.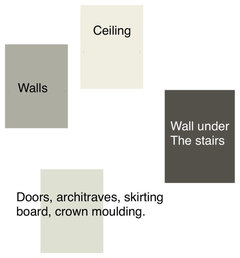
Zach W
Forfatter8 år sidenThanks! I've ordered a Manor House Grey sample and will go from there after seeing how it looks. Would you pop a drop table where the console table currently in (in the "new photos)? Suppose I'd have to get some folding chairs or other ones that can be hidden away, too
Zach W
Forfatter8 år sidenI've searched for Urban Bronze and Charcoal Grey, btw, but the former seems in US only and I cant find the latter to buy :(
Marina Drobot at Cinnamon Space
8 år sidenWall mounted drop table can go on the wall between the doors. How deep is your radiator what is the distance between the doors? You can have fun with chairs. You could get funky folding chairs and hang them on the wall above a wall mounted drop leaf table as an interesting feature or you could use you own chairs that you have and hang them on the wall under the stairs to store them if not in use.Zach W
Forfatter8 år sidenThanks! I'll have another look.
I thought that but then figured it might seem a bit out of place and a bit weird sitting in the doorway or facing the mirror. Will have to have a think about it as that would seem a good place to put it if it works.
Marina Drobot at Cinnamon Space
8 år sidenAnother thought: put the ottoman in front of the coach as a footstool / coffee table (if you put a tray on it) / seating, leaf coffee table on the right to the coach as a side table with a table lamp on it and the white chair in the corner in front of the stairs.Marina Drobot at Cinnamon Space
8 år sidenDrop-leaf round table (i guessed around 100cm in diameter?):

Bar table 102x70x70cm
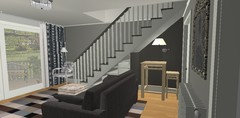
Wall mounted drop-leaf table 90x50cm
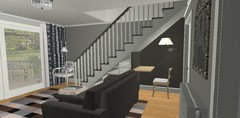
Zach W
Forfatter8 år sidenHey!
This is the table, so 120cm in diameter and 66cm across when down (so pretty big): http://www.marksandspencer.com/padstow-drop-leaf-table/p/p22153300
I'm not sure about the bar style look - I'm not the tallest and generally can't get comfortable sitting high up, especially when trying to work (which is a large part of what the table would be used for). |t's great seeing it in such a visual form, though - thank you again for going to the effort to prepare it! The colours also look good there. I'm just hoping it doesn't drain light/ colour from the whole room as I still intend to follow Minnie's advice for spots of colour (I appreciate that's a final consideration though as it's the easiest to customise).
I'm giving serious thoughts to the drop table. I like how you affixed it to the bookshelf - in fact I think that's genius and would be perfect for work. The only issue is that it would be a nightmare for meals where there's another person. You can see how imposing the current table is on the space. Maybe it'd be best to put the folding table against the wall instead, just to cater for guests (no pun intended). Hmmm.
Houzz-bruger-ID-952832
8 år sidenI actually liked the round table best under the stairs in Marina's pictures - it looked less angular - and it does give you the option of pulling it out and opening it up if you have visitors. I wonder about the grey too if you don't have lots of light. I'd be more tempted to go for a pale cream like Farrow and Balls' Pointing (which would go with your table base) with maybe a warmer ivory under the stairs - B&Q does a nice ivory. But these things are so personal and I do like warm rather than cool colours, being from India. But Marina's mock ups are extremely good and it's great to get such expert advice. I'm planning to move myself soon and am so glad I discovered Houzz. I'll definitely be asking for advice.
Marina Drobot at Cinnamon Space
8 år sidenYou could have both: folded wall table for your personal use as a breakfast / desk and a folded away table for a bigger company. I think a darker shade would visually deepen the space under the stairs and take a visual weight off the stairs, creating a balance.


Zach W
Forfatter8 år sidenThey do all look great, and that sounds like the perfect solution! I'll keep my eye out for them - due to head to Ikea next Sunday, by which point I should have moved the table under the stairs. So we'll see how everything looks once I've moved that and then I can go to Ikea better prepared. Thanks again for the tips!
Zach W
Forfatter8 år sidenHey! I just thought I'd post an update to let you know how things are getting on. After going back through the thread and noticing so many recommendations for swapping the dining table and TV (from where they were at first), I had a rearrange yesterday:
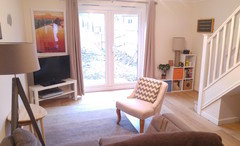
You can see the Manor House Gray sample on the wall. Having something more colourful did cross my mind yesterday, but I still think I'll go with the grey. I need to stop slacking on the curtains and get those replaced. It's also very neutral at the moment, but hopefully painting the wall will go a long way to remedying that. The lamp (on the left) seems a bit in the way, too, but not sure what to do about that.The dining table under the stairs is looking a bit sorry for itself, probably because of how plain the wall is behind it. I've pretty much concluded a round, white table would be better but I've got this now and it's certainly not a bad option.

Here's a picture showing the two areas. Apologies for the bits and bobs I'm yet to find a place for.

Anyway, just thought I'd post it back here to invite people's thoughts and comments going forwards.Btw, full disclosure: it mainly looks brighter because I changed the setting on my camera to hide the garden (I appreciate that increasing the lens exposure is not a valid makeover step).
Houzz-bruger-ID-952832
8 år sidenIt looks good. More spacious and brighter but if that's the camera then hard to say. I personally think that grey is a bit sombre and will make the room a lot darker. Could you do a lighter shade? Battleship grey is quite severe though lightened with white paintwork and splashes of brighter colour can look good. But then I am not a fan of grey.
June Hulton
8 år sidenI think the option of having the tv under the stairs.. Is the best idea.. Maybe have a tv, media unit made to measure if possible .. Draws or cupboards underneath for storage. Small shelves at the sides for little ink-naks. If needed.. A smaller maybe glass oblong table in front of the window. The table will still allow light through.. Making sure passable through to the stairs.. And the sofa on the back wall.. Lovely rug in the centre with coffee table or chest for extra storage if needed... Maybe some open floating shelves off set above the sofa. Use an accent colour with accessories.. From the rug or cushions.. Don't go overboard with large piece of furniture... Simple statements....Marina Drobot at Cinnamon Space
8 år sidenHi Zach, the room looks good. Hope to see the update after the painting. I just saw this picture and thought of your space and your grey wall.

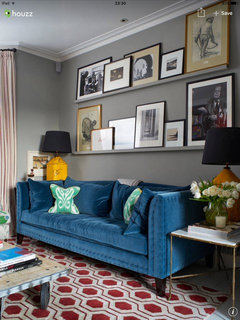
Zach W
Forfatter7 år sidenHi everyone.
Just thought I'd post an update. Finally went ahead with Manor House Gray and certainly pleased I did. Thanks again, Marina!
Im in the process of sorting art for the wall between the TV and couch, and something for over the TV. I still need to decide on what to replace the curtains with, so that's where the focus will now turn. I like all the ideas above so just need to decide on one!
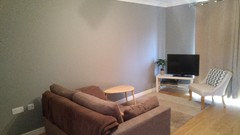
Marina Drobot at Cinnamon Space
7 år sidenHi Zach! Looks great! I'm so happy you liked the paint. Choosing wall colour is so difficult. I think full wall ceiling to floor Ikea Gunni curtains would look good. Keep posting. Always looking forward to your updates. :)User
7 år sidenHi zach. Just to throw something in the mix, have you thought of getting rid of the dining table all together? You can get these really cool coffee tables that can turn into dining tables when needed, google it, they look really good :) it may then give you a lot more room and options for the sofa etc instead of having to squeeze everything in.Zach W
Forfatter7 år sidenThank you all! I'll let you know how things unfold Marina. I'm due to head to Ikea to get the triple curtain rail and such, hopefully soon!
The dining table is an issue. Ive actually been looking at the Ikea Barsviken in dark as it seems to be small enough at 45cm to hide away/disguise under the stairs and then just expand as and when needed. Just need to measure up to see how it'd fit it also has the benefit of being on the lower end of the price range :)Feature Radiators
7 år sidenWhat about adding a vertical mirror radiator??! Would create a feeling of light and space and heat the room.
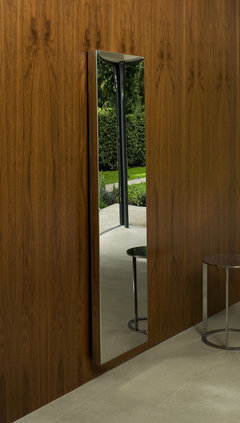 Radiators in Scandinavian themed settings · Mere information
Radiators in Scandinavian themed settings · Mere information

Reload the page to not see this specific ad anymore
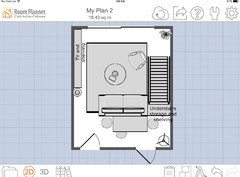

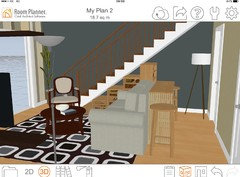

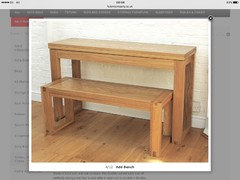

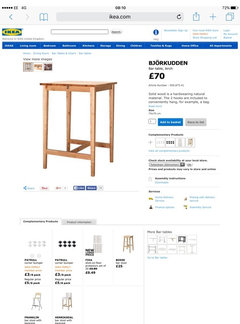

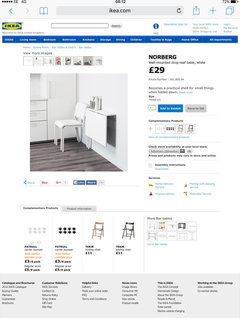
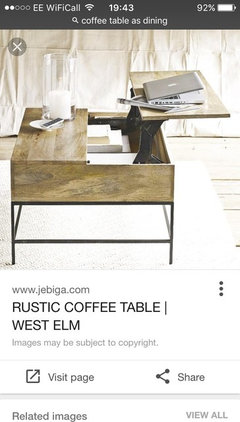
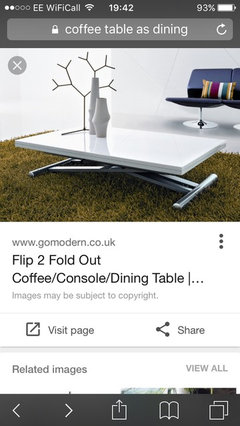

skippylaf