Kitchen nook; cozy-up with furniture & window treatments?
Abby Marshall
8 år siden
Fremhævet svar
Sorter efter:Ældste
(21) kommentarer
User
8 år sidenAbby Marshall
8 år sidenAbby Marshall
8 år sidenAbby Marshall
8 år sidenAbby Marshall
8 år sidenAbby Marshall
8 år sidendecoenthusiaste
8 år sidenSidst ændret: {last_modified_time}8 år sidenAbby Marshall thanked decoenthusiasteDeborah Vanderzel Designs
8 år sidenSidst ændret: {last_modified_time}8 år sidenAbby Marshall thanked Deborah Vanderzel DesignsAbby Marshall
8 år sidenAbby Marshall
8 år sidenAbby Marshall
8 år sidenAbby Marshall
8 år sidendecoenthusiaste
8 år sidenSidst ændret: {last_modified_time}8 år sidenAbby Marshall thanked decoenthusiaste

Sponsored
Reload the page to not see this specific ad anymore
Flere diskussioner
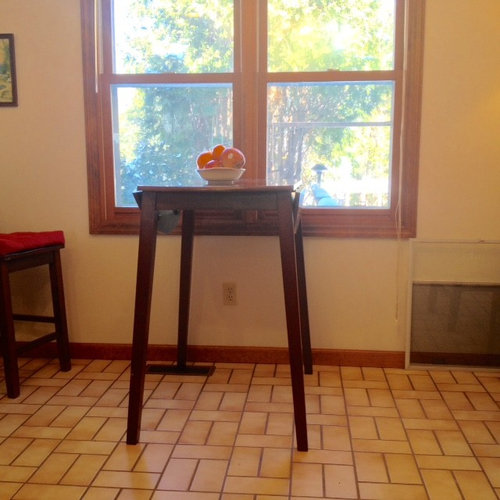


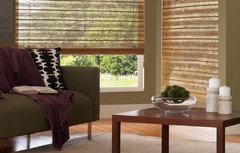
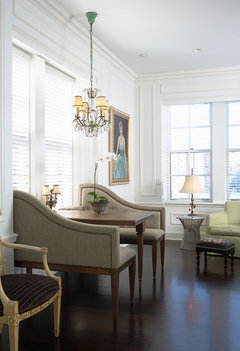

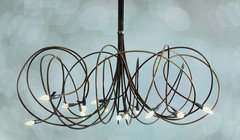



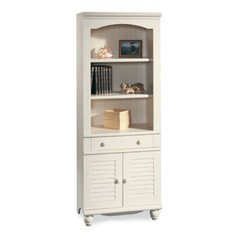



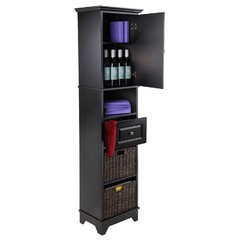



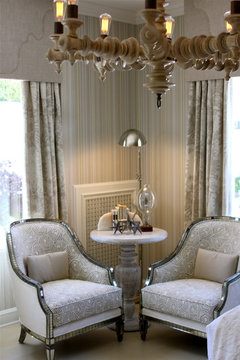
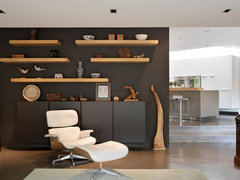
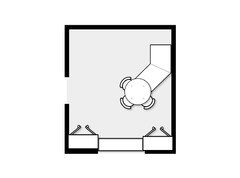
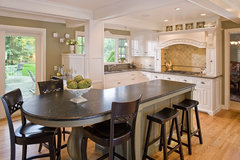
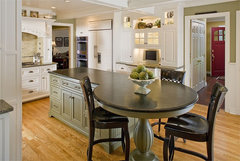

decoenthusiaste