Ideas for 1-foot space at end of tub?
We’re in the midst of a master
bath remodel and the tub just went in today! (btw, that's not a dent; the tub is protected with plastic.)
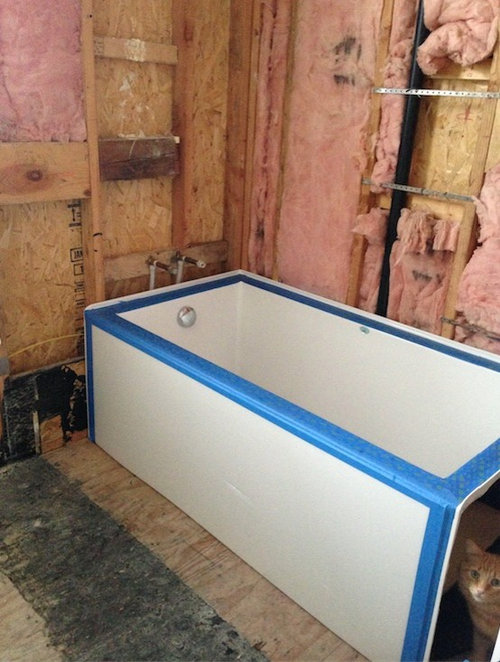
Opposite the tub is the toilet and linen cupboards (vanity in adjoining room). I've been planning on tiling the area at the head of the bath—where Sherman the cat is peeking out of—into a bench. But I wonder: is there any other useful/interesting/creative way to use this 12" x 32" space? My tub will not have a tile skirt, but since the side has a tile flange, we do have to tile on that side. Ideas?

(41) kommentarer
havingfun
8 år sidenhere is one used in the upper part of a wall, but
what about something like this designed for kitchen cabinets or rather in between them, slide one under your bench.. As much as a love the one the previous poster per up, there is no way my hubby would keep that dry, maybe if you started at 4'? Clasen Master Suite Remodel · Mere information
Clasen Master Suite Remodel · Mere information Base Cabinet Pullout. 5 x 21 x 24 · Mere informationTai M thanked havingfun
Base Cabinet Pullout. 5 x 21 x 24 · Mere informationTai M thanked havingfunTai M
Forfatter8 år sidenI should have mentioned that this will be a shower/tub combo, so shelving would have to be tiled, I assume.Tai M
Forfatter8 år sidenMramsey, I think the electrician placed that box there temporarily, since he had to remove one on a wing wall that was demo'ed. I'm sure it will be placed much higher up in the completed design, but I'll be sure to keep an eye on it—thank you for your sharp eye.
Shelby L
8 år sidenI was going to suggest something like the built in shelving. On the bath side it could be inset and lit shelves for shampoo etc and on the side for towels as shown in the shower photo. Since you are at this stage it's "easy" enough to build in and I think is longer lasting and looks classier!
Tai M thanked Shelby LTai M
Forfatter8 år sidenShashashelby, that is really gorgeous. I've never seen an LED strip on a tiled niche before! I wonder just how costly something like this is...but I'm definitely going to show this photo to my GC on Monday.
havingfun
8 år sidenyou know when i see those, they always look so pretty, but in my imagination, i see the mold down the ways once they get wet. the two slide outs i spoke of tai would be used in your molded frame work, just makes access easier.
Tai M thanked havingfunKatbv Vero
8 år sidenKeep in mind your head will be on the shelf side of the bathtub. So I would think no open shelving towards bathtub.Tai M thanked Katbv VeroShelby L
8 år sidenIf you choose warm LEDs instead of cold then it can provide a nice ambience in the tub if you have it set on a separate circuit or you could have that and the overhead tub lights on a dimmer to provide a nice ambience for bubble baths (if you like them like me!)Tai M thanked Shelby LBrickwood Builders, Inc.
8 år sidenThis is not exactly what I tried to find, but may get the idea across. At the end create a fully tiled tall niche with either glass or solid surface shelving (whatever ties in with your tile the best) and use it to store items needed for the shower. Yours would be different because you are tiling the outside of that wall next to the tub, but the concept would stay the same.
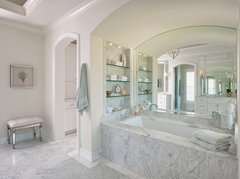 UP05 · Mere informationTai M thanked Brickwood Builders, Inc.
UP05 · Mere informationTai M thanked Brickwood Builders, Inc.Tai M
Forfatter8 år sidenSidst ændret: {last_modified_time}8 år sidenThanks, Katbv. And come to think of it, that photo (the one Shasha posted) looks like a tub only—so probably wouldn't be advisable to do something like that in my case, since water from the shower could pool in the shelf area—hence the mold that havingfun is referring to.
I suppose that's why we so often see this tried-and-true solution:

Maureen
8 år sidenSidst ændret: {last_modified_time}8 år sidenAdd a marble ledge like picture #2 and do a built in. Also attaching pic #1 to show that both ends don't have to be the same. It's may be useful to have a ledge to place things on.
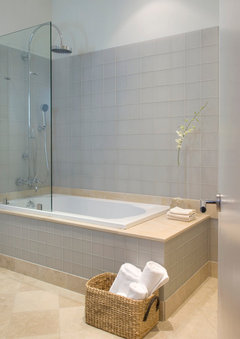 Apartment · Mere information
Apartment · Mere information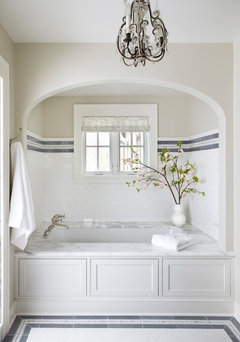 New Traditional Family Residence · Mere informationTai M thanked Maureen
New Traditional Family Residence · Mere informationTai M thanked MaureenTai M
Forfatter8 år sidenBrickwood, just to clarify: you're suggesting the shelves face outward, not toward the tub itself?
My only concern with having a sort of column built up at the head of the tub to hold shelves is that it might feel closed in. As it is now, the small room feels bigger and more open since the wing wall (which partly enclosed the former walk-in shower) was removed. So I think whatever I do, I'd like to keep it lower down. Hope that makes sense.
Shelby L
8 år sidenRe the mold, I have them in a shower as do many people I know and as long as you clean them when you clean the tub they don't cause issues. But I suppose it's a personal choice :) I just like the look and enjoy the ease of use. I find it a much more attractive way to store things you use in the shower and it does make for nice ambience.Brickwood Builders, Inc.
8 år sidenMy suggestion was to face them in toward the tub and tile everything so they are waterproofed. Then use them as a shower niche would be used to store shampoo, conditioner, shave cream, etc. Based on the photo, it appears the shower head will be on the opposite end of the tub. This does not fit in with your additional comment that you don't want to close this space back up.
Tai M thanked Brickwood Builders, Inc.Tai M
Forfatter8 år sidenThat's correct, Brickwood: the space in question is on the right; the showerhead will be on the left. Sorry for the confusion: Now that I look at your photo more closely, I think that's exactly what I'd like to do: tile over the 1-foot space to the wall, so it's level with the lip of the tub (more or less), and then do tiled shelves into the wall, like niches. That way I get to keep the space open, but still have the storage.
indybullterrier
8 år sidenI'm mid-reno also and have a similar issue due to part of the chimney protruding into the bathroom (which limited the length of the tub and caused an awkward corner bump). We made a trio of niches facing into the shower, and we're leaving the gap open between the shower and the window wall to put a hook for robes. We considered shelves as others suggested, but I knew I'd never roll my towels and style them in a pretty way after week one so wouldn't be worth it for me.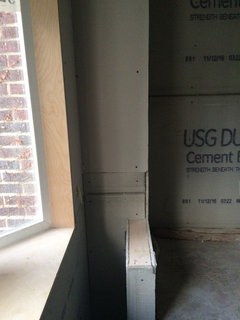
 Tai M thanked indybullterrier
Tai M thanked indybullterrierTai M
Forfatter8 år sidenHi Indybullterrier (my favorite breed of dog!): I'm not much of a towel-roller myself. Are these shelves for a walk-in shower or tub/shower combo?
indybullterrier
8 år sidenBullies are my favorite, too! Such funny clowning dogs. :)
It's a tub/shower combo, so the three niches are accessible from the inside of the tub. We're tiling the tub area up to the ceiling (including three niches), and the rest of the bathroom is tiled halfway up the wall.Bilgart Design
8 år sidenOn my projects I often use that space for a bench. It can become storage for toilet paper etc. accessed from the front of the tub.
It is very nice to have, you can put your leg up for shaving and if you have kids or pets, its somewhere for you to sit while you bathe them. You can still have a niche above with either shelves or a cubby to exhibit art or a plant. Don't do tiled shelves. They are hard to install properly ( and nicely) they are hard to clean, because of corners and grout. Instead spring for some tempered Glass shelves. They vcan either be surface mounted ( with brackets ) or tiled in depending on the skill level of your installer.It also looks to me like the electric box is too close to the tub?
Tai M thanked Bilgart DesignGannonCo
8 år sidenIs this a shower also or just a tub install? Look like just tub as no head plumbing. I would vote for installing a wall with the shelving on the outside. No reason to have shelves in a wet area. Like the white marble pic in the 4th reply down.
Why would they install the tub before framing out what you decide to put there? I like blocking above the tub lip. What did they use to set and level the tub?
Not the ideal spot for an outlet but not sure there is any hazard there? I don't think it is out of code but a licensed electrician in your area would be the one to ask.Tai M thanked GannonCoTai M
Forfatter8 år sidenThanks, Bligart—after considering various options, I agree that a bench would be the best use of that little space. And one or two tiled niches above, for bath items. We'll use Caesarstone for the shelves instead of glass.
Wannabath, it will be a shower/tub combo, with a Hansgrohe showerpipe to be installed after the tile is in. They set the tub in mortar. As there are two linen cupboards opposite the tub, I don't need much more storage, but I like the idea of narrow tiled shelves facing the tub, something like the photo Brickwood Builders posted above.
I believe the electrician has only temporarily placed the box there, since we had not yet finalized plans for that corner of the room.
Kenneth Gittins
8 år sidenHello Tai I posted a photo of our shelving next to the tub on "bathroom remodeling" The dimensions are the same as your space, 12" x 32" . They work well for towels, shampoo, etc.
 Tai M thanked Kenneth Gittins
Tai M thanked Kenneth GittinsTai M
Forfatter8 år sidenThanks, Alpine29. It's so interesting to see the many different uses people find for this narrow space!
weathy
8 år sidenHere's one image for leaving the space open if bathroom feels smaller than you'd like. That ledge is perfect for a leg shaving foot rest too!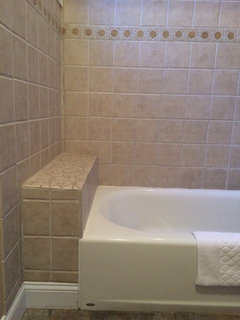
Mittens Cat
5 år sidenI think Sherman the Cat deserves a nice little perch in that spot...with tiny fireplace. :)
Pearl Remodeling
5 år sidenAdd shelves or a ledge that you can place candles or incense on. It also gives you space to place soap, shampoo, whatever.
Anne McCook
2 år sidenI have a tub with this configuration but also have a showerhead and when people have tried to use it the shower curtain will not keep the water completely in the tub and the bathroom floor gets flooded. What is a solution other than shower doors so that a tub like this can be used as a shower and a tub??
felizlady
2 år sidenA nice tiled shelf/platform at the end of the tub can hold your bar of soap, bath salts if used, a foot brush, and any other little necessities.
Anne McCook
2 år sidenBut how do you prevent everything from getting wet on the shelf if you take a shower and your bathroom floor getting flooded?
Anne McCook
2 år sidenAgain I repeat I have a showerhead people think they can take a shower because I have a shower curtain but the shower curtain does not work with a shelf beyond the tub!
Anne McCook
2 år sidenI hate the look of shower doors with a tub I have ordered oversize long and wide shower curtains but the water still needs to be maintained within the tub!

Reload the page to not see this specific ad anymore
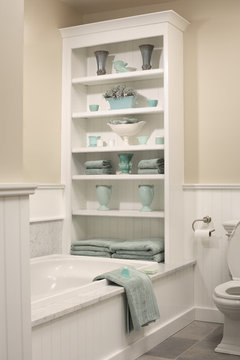

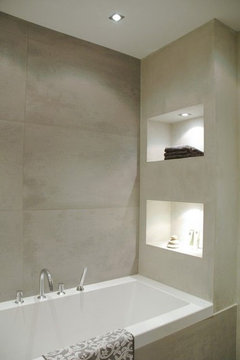


S Bailey