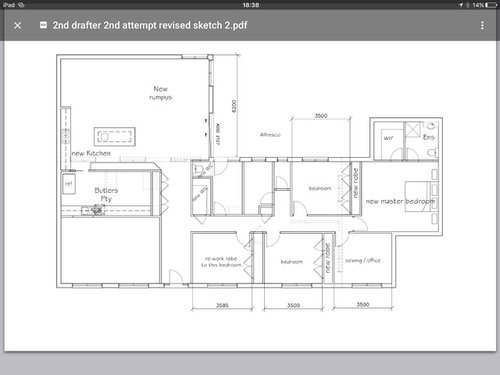Help, we need more ideas
Hi
We are planning renovations to our existing house and are looking at basically doubling the size. First pic is a rough iPad of existing layout
We need
- a bigger kitchen/ dining/ rumpus,
- must have a butlers pantry for kitchen
- a fireplace and wall for large TV in rumpus
- Ensuite and WIR to main bed
- Guest bed/ office
- Sewing room
- More storage for linen and general items such as suitcases, Xmas decs etc
- A powder room easily accessible from the outside as we want to put in a pool.
We have the following layout from one designer but people we have spoken to" including builder, want to excavate our sloping land, (rear yard) this means we would be looking out kitchen/ dining area into a 1.5m retaining wall. This doesn't make sense to me when we could split level. We are on over 3900m2 of land so space is not an issue
I am on the second drafter, but this is not working. I want to go back to the first one, but hubby and I can't agree.....
Would love some ideas.......
(8) kommentarer
mldesign0401
8 år sidenJust to start off, as far as your site goes, if you have the space to do so, I'd avoid split levelling the build, as it will cost more to do so, although it would create some interest for your interior, perhaps giving an opportun Try to integrate a step up into a larger living hub adjoining an indoor outdoor space at same level.
Im inclined to think about created a terraced outdoor area, so that the lounge appears somewhat encompassed by clever landscape and an ambient alfresco space. The coyness created by the effect of sunken interior, even though that would be all illusion, seemingly as the outdoors would effectively step up into two or three terraces, makes for a striking, individual build.
I tend to think your second plan, although meeting your key needs, is doing just that, ticking them off, and the flow seems a little boxy. It does group your services and provide a clear path to the segregated zones, but the central corridor is small, very long and the doors that open into it are not well thought of. I'd consider for one, making a better plan for the powder room, perhaps integrating the walk in linen into a walk through linen between powder and linen/mud room. Almost like a change room, but with concealed storage. If there's to be a pool, perhaps hooks to hang towels, open shelving and a Bench seat. The joinery is key here.
Same with the butlers, it's almost as big as the lounge?
imagine creating a recess on the lounge side with a central wall protruding for the to, so either side is flanked with stylish bookshelves or joinery to suit, the central protrusion in the lounge would actually be an alocove in the pantry side, to house your fridge! It would mean a bench could run either side of it, one end for a prep bench, sink and appliances, the other end entirely tall open storage....much better use of space, and creates dimension and interest to your interior layout.
My batteries about to die, so I'll check in tomorrow, but definitely need to think about an internal 3D to help work out the design details that will mKe you feel more comfortable about going ahead with the whole thing.
Vy
8 år sidenSidst ændret: {last_modified_time}8 år sidenproblems with first draft..
1/ I would remove the sewing room and kitchen walls so you'd have one open space (lounge /dining /kitchen ) looking out to your terrace.
2/ regroup your bedrooms and sewing room to the other side..with master bedroom opening on to the terrace?
3/ if you group your two BIRs together you could have two WIRs instead?
4/ move your powder room out so guests don't have to go down the corridor to get to it.
second draft
1/ you're not making full use of your terrace
2/ your WC opens to terrace but backs onto rumpus too close for comfort ..my WC is behind my kitchen walls and yet could hear from my living area..
..like you I like the first draft better just need to rejig a few things
Fi and Phil
Forfatter8 år sidenMaykezza. Planner 5D on iPad. I paid for additional year access, although there is a free bit I think.
Was ok once you got used to it.professional rendering
8 år sidenHi look for the option of extending using polystyrene as cladding will be rended and will look great

Reload the page to not see this specific ad anymore



Angle Landscape Design