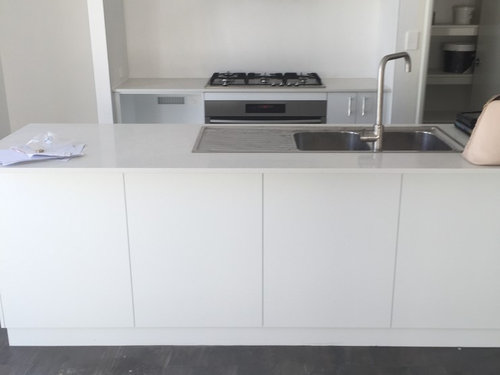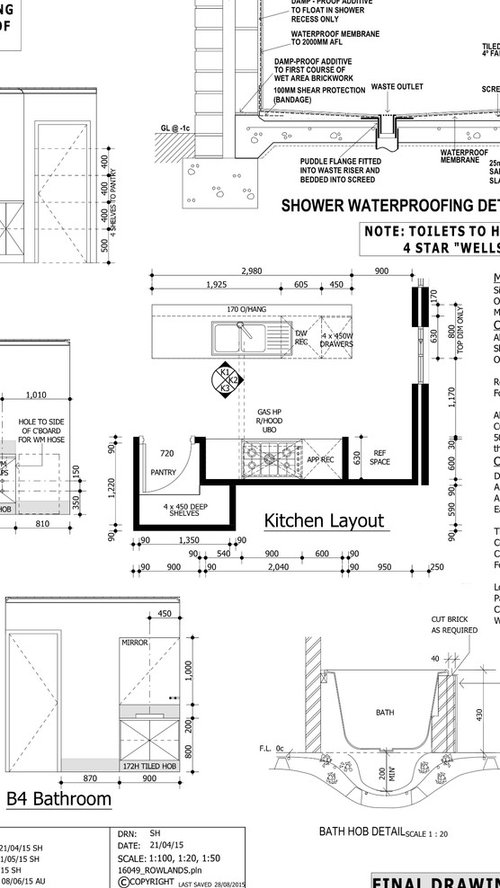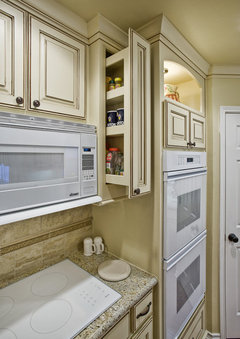Off centre rangehood and oven


Hi there,
My builder has put a microwave recess in my kitchen it's and in doing so it's put everything out of centre without advising me of this (naive, uneducated first home builder) I wanted to put over head cabinets beside the rangehood but it's I think it'll look stupid as one side is 600 the other 540.
Any suggestions to make this not so noticeable of look good??

(14) kommentarer
Sian Sampey
8 år sidenHi Julie,
How annoying for you. But to be honest I didn't see anything wrong with it until I read what you pointed out. However I think if you put cupboards up there it will definitely be noticeable.
Julie Rowlands
Forfatter8 år sidenI know I'm so frustrated about it as I've got hardly any cupboard space to put anything :(
Vy
8 år sidenSidst ændret: {last_modified_time}8 år sidenhe can still move it..to centre it..not hard..just two people and a day to move it that's why he doesn't want to..
my rangehood was overhanging my bench by 5cm because I had a steel beam running along where the rangehood was suppose to be in the end he moved it for me ..he told me it couldn't be done I researched talked to people in the industry came back to him told him it could be done ..got hubby on to him too lol hubby did a sob sob version my wife won't leave me alone if you don't do it lol
caroline_314833
8 år sidenMy suggestion would be put in a concealed rangehood then you could have overhead cupboards. Of course this depends on finances. Otherwise it doesn't look to bad.Julie Rowlands
Forfatter8 år sidenThat's how I read the plans, 2100, but if you look at the underneath meaurements the microwave recess is 600mm, oven 900mm and the cupboard doors 540mm.
so is it just me or are these plans deceptive ?
thank you everyone
jmm1837
8 år sidenThe problem is that, if you move the hood it will no longer line up with the oven. Move both, and neither will line up with the sink and underbench cabinets. Maybe you could make a virtue of assymetry by having cabinets on one side of the hood and open shelving on the other.
Julie Rowlands
Forfatter8 år sidenYeah I only realised that part yesterday.. That was another alternative I was thinking, thank you
Gioenne Rapisarda
8 år sidenI had a similar idea to jmm1837 - why not still have one overhead cabinet on each side of the rangehood (same width) with the leftover space on the left hand side as open shelving?
georgi02
8 år sidenHi Julie, There's a discrepancy between your front and overhead elevations on your plans. Your front elevation indicates 1050 per side of the centre line - indicating a total length of the wall as 2100 with a 900 oven - effectively leaving you with 600 either side for your microwave and cupboard. Your overhead elevation is looking off - it's indicating 540 cupboard, 900 oven and 600 totalling 2040mm and the combined length on that plan is stating 2040mm. Looks to my amateur eye that there is a hiccup in the plans - head down to site with a tape measure and check what's been built - and talk to your builder about how he read the plans (I'd also be asking why this is the first time I'm seeing any issues).
You could make it look less noticeable by changing the small cupboard doors - just have one door rather than two will help alleviate the look of the 60mm discrepancy.
If you find that it is the plans that are off - I'd go back to whomever drew them up for a quiet word - you won't help yourself but you might stop someone else from having a similar issue.
Good luck!
jmm1837
8 år sidenFurther to Gioenne's idea, what about one of those narrow, pullout units- this is the wrong style, but you get the idea....
 Kitchen After Remodel · Mere information
Kitchen After Remodel · Mere information
scottevie
8 år sidenI think timber open shelves would look great and not highlight the different widths. Alternatively, you could have the cupboards made to the smaller width and place a filler piece against the wall on the microwave side.

Reload the page to not see this specific ad anymore

georgi02