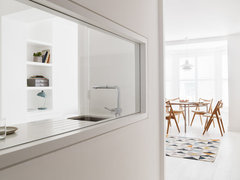Help on a Compact Kitchen
I'm looking for ideas for a space-efficient and small but functional kitchen. The dimensions are: 1.6m x 2.4m, with one of the short sides having the door in the middle (there is also quite a high ceiling). Surface space and storage are currently issues once factoring in appliances such as a fridge/freezer and oven. I would also like advice on colour schemes to maximise light in order to make it feel more spacious as there is limited lighting. I have a low to mid range budget for this project. Thank you, I look forward to hearing any suggestions!
(6) kommentarer
OnePlan
8 år sidenHi - sounds like going up high with extra storage might be a good option - I haven't an example that small to show you - just checked and the smallest we have on file with permission to show is 2070x 2500 ... But we have done very small, almost cupboard sized, kitchens before for clients - so if you'd like an independent design done that you can then shop around with / drop us a line.
Kind regards
Karen
OnePlanAmos Goldreich Architecture
8 år sidenWe recently completed a very compact kitchen and managed to fit in a full size fridge freezer, dishwasher, sink, oven, microwave etc. and loads of storage. here are some photos.
 Primrose Hill Apartment · Mere information
Primrose Hill Apartment · Mere information Primrose Hill Apartment · Mere information
Primrose Hill Apartment · Mere information Primrose Hill Apartment · Mere information
Primrose Hill Apartment · Mere informationChalon
8 år sidenTo make the most of corner cupboards, either get a blind corner with LeMans pull out or if you're on a tight budget, stick to L shaped corner cupboards so that you can still get to the back and make the space usable rather than just available.
Block your tall units together away from the window to make the most of the light and use a light coloured worktop to bounce the light into the room.
If you still wanted to use colour (why have a boring kitchen) you can be bold on the base units if you keep the wall units a light colour.
Using downlights on the wall cupboards will bring task lighting where you need it most and if you put them on a separate electrical circuit to your ceiling lights, they can create a beautiful atmosphere to your kitchen in the evenings.
Jonathan
8 år sidenSeems like the door might limit options. Can you move the door so that you have a 600mm space one side if it and can fit the kitchen in an L-shape?Natasha Todd
Forfatter8 år sidenThanks for the advice! I really like the idea of maximising the space by using the high ceilings for extra cupboards. The L shape cupboard is also a brilliant idea.
I am definitely going to use downlighting, I think it's really chic and practical! I will definitely look up Rachel Khoo - thanks again!

Reload the page to not see this specific ad anymore

Amber Jeavons Ltd