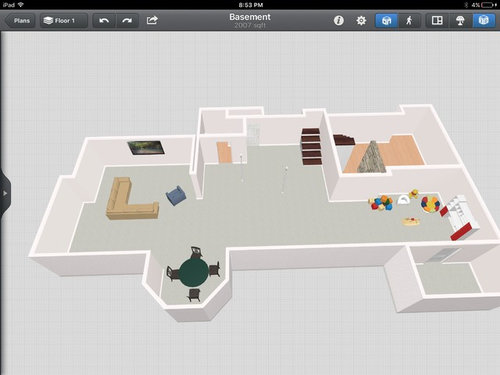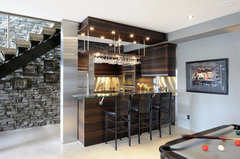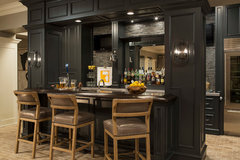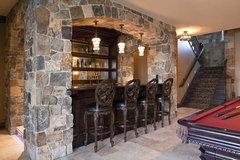Basement layout help

(17) kommentarer
decoenthusiaste
8 år sidenhttps://www.brunswickbilliards.com/room-size-requirements/
Are you aware of these size requirements for a pool table? What part of your space would be most adequate for the table? Does the bar need to be wet? You can design it between the posts. Here's on with the post covered with metal - looks like it might be flashing material.
Here it looks like posts may have been wired for electric and covered with cabinetry styled wood and trim. Lake front Basement Bar · Mere information
Lake front Basement Bar · Mere information Minnesota Residence · Mere information
Minnesota Residence · Mere informationStone could cover them...
 Basement Bar · Mere information
Basement Bar · Mere informationSusan Davis
8 år sidenSidst ændret: {last_modified_time}8 år sidenSince your post are by the foot of the stairs put an arch between them and then enclose the posts in the end walls of the arch and put one wall to the door wall at 12 oclock position and enclose the other post for other side of arch and run the wall parallel to foot of stairs at the 3 oclock position.....you have blocked noise from going up the stairs and enclosed the basement a bit with an architectural feature.....I am not an architect but just a thought.
Place kitchen on long wall right next to bay window bump out all the way over to where the play area begins. then add a very long island parallel to the one wall kitchen and make it stunning along that wall.
Put the bar/pub area in the bay window bumpout; nice and cozy!
Put the toys in floor to ceiling closed storage.
Put the pool table where it will fit. Not sure how much space you will need, but on either side of the kitchen. This will give you open concept with hidden posts and no need to build any more walls.
Good luck.
mike10112
Forfatter8 år sidenThanks for replies. The pool table can fit in center area (if the kitchen is placed around support posts), or left area behind couch placement. It will not fit on the right side play area.
We were using the picture below for inspiration but when the posts were found not to be parallel/symmetrical, it threw us for a loop.
mike10112
Forfatter8 år sidenUnfortunately this is a design app I'm using so it doesn't display all the dimensions. This picture shows the overall floor size a little better though. Once I do a rough layout I go to SKETCHIT for my architectural plans.
mike10112
Forfatter8 år sidenTrinity...here are a few of our decisions we have made already.
It will be both a kids and adult entertainment area
Trying to maintain a mostly open design
We will have a theater area (where couch is now?) but not a separate room
The bathroom exists and will remain as a half bath
More a full bar than a kitchen per saymike10112
Forfatter8 år sidenMade a few changes. Any advice on where to place kitchen?
The white dots are structural posts
GN Builders L.L.C
8 år sidenYour bathroom sink,ejector pump, kitchen sink, etc need to be vented, and if you don't want the vent to run along exterior wall on the side of your house so it can be terminate above the roof , you want to be close to the garage wall, so you can open sheetrock in the garage and run the vent pipe into the attic and out through the roof, instead of finding a way to open walls inside your closets, etc.
B2 Architecture Ltd
8 år sidenIf you are using it for an open plan entertainment area it is technically a habitable room so just be careful with your fire regs as it should be seperate from your staircase above, normally with a door at the top or the bottom.
As GN Builders posted you will need to vent the waste pipes but if your house has at least one SVP vented to outside you can do these with a AAV (air admittance value) so no need for lots of pipes through the house.
I would look to put a kitchen/ bar on the wall near where you are showing the dining table as if it is a bar you don't want to hide it away and you could make it into a nice feature as you come down the stairs which I'm assuming is the dark brown shaded area on your model.mike10112
Forfatter8 år sidenThanks for your nut. Luckily the bathroom is already in place. We will use a mechanical vent (Aav) as suggested for the bar sink. Only problem of putting the kitchen on far wall away from bathroom is possible trenching for the drain tie in????

Reload the page to not see this specific ad anymore

B2 Architecture Ltd