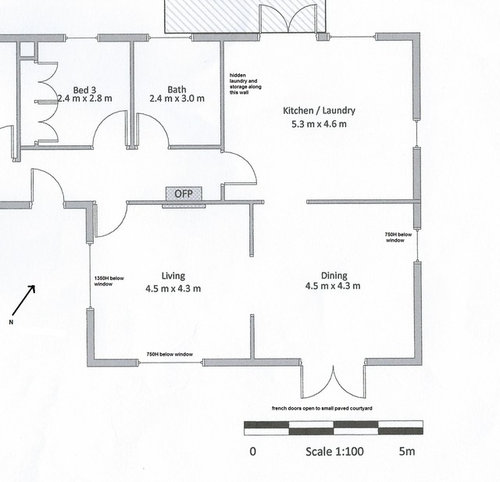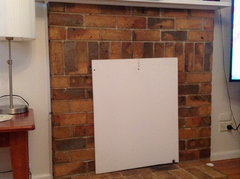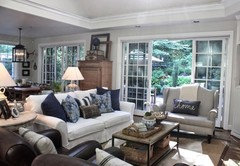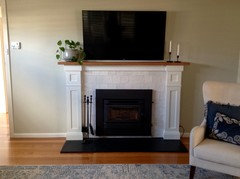Which room for what and layout help for dining and living rooms
Before shopping for a new couch/chairs/coffee table I am trying to decide on a good layout for furniture in our house. The area we use for living room seems to not have enough blank walls with a (currently disused) fireplace the focus with a (big tv squashed along side -apparently non-negotiable to go smaller). The dining room would have a nice courtyard outlook if the rooms were switched but then the table would be further from the kitchen. Would it be best for our space if the fireplace was removed rather than renovated? Thanks!

(20) kommentarer
Strictly Comfort
8 år sidenCompletely agree with keeping the fireplace. Lovely feature in any room, but also very expensive to remove correctly!
Perhaps you could do something like this?
2 armchairs, sitting either side of the fireplace and facing slightly inward.
Modular sofa with an 'end chaise' on the side that sits along the doorway wall - something like this (an End Chaise simply means no arm, and no back all the way along). Keeps the room rather open and still cosy, with a view to the fireplace & TV.
https://www.strictlycomfort.com.au/lounge-room/sofas-lounges/modular-lounges/alora-modular.html
If you are in NSW or VIC, we can assist with designing a custom modular for you, then our factory will build & upholster in any fabric you like.
Hopefully this helps a bit!
scottevie thanked Strictly Comfortscottevie
Forfatter8 år sidenThis is the fireplace at the moment . Definitely needs attention and consideration as to what we do make it suitable for use. The scrap board is stopping drafts etc. and was put there without much thought when the bulky old and very dusty gas-heater was removed.

I like your suggestion MB design & drafting. I think we would need to try to lower the height of the mantel though, so that the screen isn't too high for viewing.
Our current couch faces the fireplace and is a 5 seater with chaise so the doorway between the living and dining is partially blocked similar to strictly comfort's suggestion and I don't feel it fits this house at all. It's too long to fit along the wall with the high window. The suggested position of the tv is something I hadn't considered though and might be a possibility. Thanks.
Vy
8 år sidenI'd keep the fire place ..floating shelves ? or built in unit either side and pop the TV on it?
scottevie thanked VyIrene Morresey
8 år sidenWhat bringing your furniture into centre of room more, like two couches facing each other or perhaps two chairs where you have you couch now and move couch. Do up the fireplace, they are so cosy

 scottevie thanked Irene Morresey
scottevie thanked Irene Morreseywuff
8 år sidenHi scottevie, our sitting room is very similar to yours, similar age house too I think, our is only 4x4, so a bit smaller..no fire place but Windows doors three sides, makes it very hard to furnish..I am trying to furnish with seating at moment ..is doing my head in. Trying to have comfortable seating that is not too bulky for room. One thing I didn't like in the above suggestions was a sectional sofa covering part of your doorway..I never think this is a good look, but moving the seating out from the walls does look good. That extra 30cm would add a lot more floor space, amazing you don't think of it as much but it is very handy. Do you watch tv in the room , is it your only sitting room, another thought can you open up the space between living and dining, is this something that would suit your life style or do you prefer your spaced separate ..good luckscottevie thanked wuffwuff
8 år sidenI might be tempted to get rid of fire place. Yes it is a person feature but takes up a lot of space.Tina Steer
8 år sidenGet the fireplace checked to see if it can be restored first before you make any changes especially if it is as old as the house.scottevie thanked Tina SteerLouisa Berndt
8 år sidenIf the fireplace isn't being used to heat the space, then it could be easily turned into a cupboard. We have one in our house - see photo (excuse the speakers on the floor!). We painted the bricks, put a top on the chimney and a board in the top of the open fire space to stop soot falling into the cupboard. We mounted a shelf in it and made a surround to go on the front. Always intended to paint the hearth as well but haven't got that far yet!

scottevie thanked Louisa Berndtscottevie
Forfatter8 år sidenSidst ændret: {last_modified_time}8 år sidenI would love to bring furniture in and cosy up room with fire as a focus, hubby likes idea of fireplace but also has 'bigger is better' mentality for tv and couches. This is our only sitting room unfortunately... Home theatre/rumpus room wasn't feasible with all the higher priority boxes to tick when buying. The living room/dining is also the place the kids currently play in the most especially our youngest so I am reluctant for their benefit to reduce the floor space too much. Perhaps I need to be patient and wait it out a few more years before getting the room I want.... It would be great if we could open up the two rooms further (sliding doors already gone) but the dining room space is an add on from much earlier times ( wall between them is supporting the roof and the ceiling height of the dining room space is a bit lower). Can anyone suggest who might be good to contact regarding checking the fireplace/restoring it? Thanks all!
MB Design & Drafting
8 år sidenAs a starting point I'd probably have a good local builder have a look. They would be able to offer, on site advice of structural issues and requirements to get it up and running or at least know of a local expert.
scottevie thanked MB Design & Draftingscottevie
Forfatter8 år sidenOnce I have advice about condition of fireplace structure, I think I'm going to take design inspiration from this photo (in mirror image)
Might leave the bricks of our fireplace un-gyprocked(?) but paint them and/or use a piece of recycled timber for the mantel to add a bit more texture. I think I'd prefer a corner couch to an L-shaped chaise to optimise amount of seating. A comfy armchair with foot stool in the bottom right corner of plan and small lighter chair in the top right corner where the tv currently resides or if that seems a bit tight then two smaller armchairs like the pair in the houzz pic. does anyone know where I could source a coffee table with tuck away ottomans along the lines if this? Stonewall Beach Residence · Mere information
Stonewall Beach Residence · Mere information Stonewall Beach Residence · Mere information
Stonewall Beach Residence · Mere informationTina Steer
8 år sidenThe latest photo is really gorgeous. Have you thought of doing a graph or grid of your room and desired furniture to see the balance and fit.scottevie thanked Tina Steerscottevie
Forfatter7 år sidenThanks Tina, yes I really should dig out the graph paper. I'm sure I have some in the study under the boxes I should have sorted by now! I get a bit frustrated trying to use more high tech methods.
scottevie
Forfatter7 år siden@Strictly comfort is your Versace style sofa able to be made as a corner couch? I like its elegant arm shape
billy50
7 år sidenThis may be out of the question but I would move the opening to the living room further towards the outside wall which would leave more space for the television. I would bring the furniture in from the walls to create a cozy area in front of the fireplace to watch TV. In the far corner of the room I would place a reading chair and lamp. Can u get rid of the wall between kitchen and dining, it's quite a big space, perfect for combined kitchen, dining and family, with the lovely outlook to the courtyard!scottevie thanked billy50scottevie
Forfatter7 år sidenChanging the opening between living and dining position could be an option. Joining the kitchen and dining was briefly considered before we renovated our kitchen/laundry however the project to create that space was already sizeable and we have used the wall between the two spaces for our cooker and a substantial amount of cabinetry. We also appreciate that the noise from this area is somewhat contained while still being open enough when entertaining. Additionally, we would have encountered issues with the ceiling height of the dining room being slightly lower (not sure when this space was added onto our approx 40-50s home it has a skillion roof)
scottevie
Forfatter5 år sidenTwo years later... We ended up purchasing a 3-seater for wall opposite fireplace, a 2-seater for under the highlight window (leaves a comfortable space to enter the room) and an armchair placed diagonally opposite the couches. I've fooled the advice to pull the furniture in off the walls a little.
We have just updated the fireplace with the (professional) installation of an insert wood heater and (DIY) replacement of hearth and tiles/timber mantel to conceal the brick while meeting the safety specifications of the heater (required a much wider/deeper hearth than the existing brick one so we removed and replaced with a slab of honed granite, and the minimum height for breastplate/mantel shelf posed a few design limitations). TV mounted above fireplace to allow for better furniture placement. Not quite the picture I had settled on 2 years ago, but works with the style of updates we have made elsewhere.
Thank you for all the advice.
before:

After:


Reload the page to not see this specific ad anymore

MB Design & Drafting