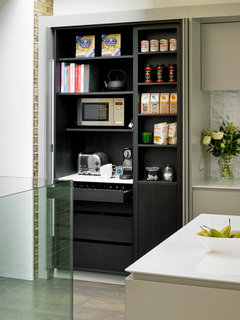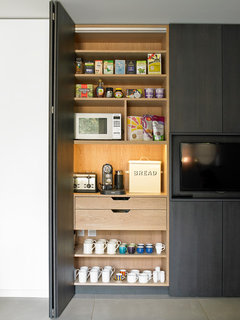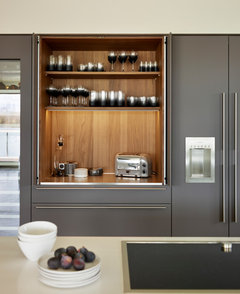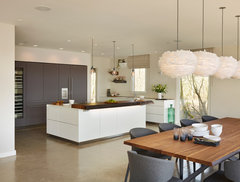Open Plan kitchen - messy or not?
We are having an extension and the plans allow for an open plan kitchen. But I am not the tidiest of cooks, and hate housework. So will an open plan kitchen look messy with Kettles and toasters out on the work surface (no way will I manage to tidy them away).
And how do you integrate a kitchen into a living space, does it look like a large studio apartment?
And what about cooking smells?
(14) kommentarer
OnePlan
7 år sidenGood extraction is essential!
If you are messy - then having a sneaky entrance into a closed off utility area where you can 'dump' stuff can help too !
Keeping a breakfast pantry with roll out shelf for plugged in coffee machine and toaster near to the table works well !
Kettle Taps can help eliminate one more thing on the worktop !
Lots of thought in the planning stage is always a good investment !
Sometimes if you want to define areas and you have the roof height to do this - raising the kitchen up a step can help stop things looking like an apartment - and also handy for ducting out from a down draft hood when you can't fit an over head extractor for what ever reason !
Loads of options if you think about it long enough ( or with someone who does this all the time ! )ianthy
7 år sidenI agree ref the utility room also planning and storage. Many things on worktops are used infrequently, so why keep them out all the time. We are currently opening up the kitchen/diner and rear reception room - the integration means we still have defined areas but they are now open plan.
User
7 år sidenHow can you not like housework and tidying??? I agree with the above, the more storage ideas / utility ideas the better. It will be easier to keep looking tidy, as mess on display is never good. Get a good kitchen planner on board or a spacial adviser.
User
7 år sidenHi I have an open plan kitchen and really there's not much difference to having a seperate one. If you have pre defined areas i cooking area, seating area and dining area then simply tidy each area in sequence and it all falls into place quite quickly, so dont be put off because it can make a lovely sociable space to be in with family and friends.
Brayer Design
7 år sidenYou could always incorporate a built in breakfast cupboard/pantry to hide away things like toasters, microwaves, kettles etc. when you're not using them? Just need to make that any shelves above the toaster have a fire/heat proof underside. You'd also need to keep the cupboard doors open when using any appliance and microwaves come with their own clearance requirements that you'd need to take notice of - but when you're not using them, you can just close the cupboard and your kitchen appliances can be out of sight and out of mind!
Few examples here:
 Breakfast cupboard with retractable doors · Mere information
Breakfast cupboard with retractable doors · Mere information Surbiton Bespoke Light Grey Kitchen · Mere information
Surbiton Bespoke Light Grey Kitchen · Mere information Breakfast cabinet with bi-fold doors · Mere information
Breakfast cabinet with bi-fold doors · Mere informationSurreal Designs Kitchen Studio
7 år sidenA place for everything and everything in its place. A good kitchen designer will take account of who uses the kitchen and how they use it.
By having a well planned out kitchen, easy to use storage drawers & larders and storage accessories such as plate holders, dividers, cutlery trays etc all help to make the kitchen easier to use and keep tidy. Worktop features like roller shutters or worktop sliding doors also help hide the kettles, toasters, mixers - the stuff that usually clutters a kitchen.
Paper towel, tinfoil & clingfilm holders all serve a useful purpose as well.
We often find that many kitchen companies omit a lot of these essential accessories until after the kitchen contract is signed and then sell them as an add on.
Also - remember - if you are messy then make sure you select materials that are easy to clean and tend not to stain. In worktops;quartz, corian and dekton are all great materials which are non porous so difficult to stain. For your door fronts - certainly high quality laminate is probably one of the most robust and cleaning friendly materials you can get as well as being the most price friendly.
best of luck
minnie101
7 år sidenTo add to the kitchen advice I would also say a fairly quiet extractor so would spend time shopping around. In terms of integrating the space you need to zone each function. This can be done by using rugs, art and pendant/floor lighting, also a console table behind a sofa or maybe a feature floor for the kitchen area. Some people also use more permanent dividers, this can be a semi-wall, a floor standing screen, a fireplace or there are some Great contemporary Wall to ceiling "divider" ideas around
OnePlan
7 år sidenSliding walls or glass internal dividers that can be clear or switch to opaque can be useful if you want to have options !erku lake
Forfatter7 år sidenThanks but glass walls near a kitchen are, for one dedicated to minimal housework, going to be a nightmare. Sliding doors, however, might be a good plan B if I do not like the open plan. Thanks for the suggestion
Hobsons Choice
7 år sidenHi;
We specialise in kitchen planning and have a large portfolio of furniture that could help you keep your space tidy and organised. The image below shows a 'Pocket Door' integrated into the tall units, part of an open plan kitchen space.
 A bulthaup b3 kitchen in a Lakeside home · Mere informationWe would be delighted to talk to you about your project, you can reach us on 01793 490685. We have showrooms in Bath, Swindon and Winchester and work across the South of England, Wales and the Channel Isands. More information can be found on our website www.hobsonschoice.uk.com
A bulthaup b3 kitchen in a Lakeside home · Mere informationWe would be delighted to talk to you about your project, you can reach us on 01793 490685. We have showrooms in Bath, Swindon and Winchester and work across the South of England, Wales and the Channel Isands. More information can be found on our website www.hobsonschoice.uk.com A bulthaup b3 kitchen in a Lakeside home · Mere information
A bulthaup b3 kitchen in a Lakeside home · Mere informationThanks
Graham
Home By Design Ltd
7 år sidenI would love to help with this- we have helped many a housework phobic person :D please feel free to drop me a message- have a look at this for something I designed for a particular kitchen. Everything had its place and it was hidden without adding time. https://www.houzz.co.uk/photos/high-gloss-cream-venice-tip-on-contemporary-kitchen-phvw-vp~24725778 . I look forward to hearing from you! Jade x
Evolv Design
7 år sidenNot sure of your space/layout/budget, but check out the Tudelu retractable walls (in ceiling or at header height). Numerous materials/finishes. With one switch, the entire kitchen or just kitchen island can disappear from view so the pots and pans and dishes won't disrupt your entertaining. www.tudelu.com

mrshste
7 år sidenI'm not a fan of housework/tidying up immediately after a meal so for me open plan would just be messy. I think unless you are planning to keep the kitchen like a show room, open-plan is not the way to go. Just my opinion!

Reload the page to not see this specific ad anymore

erku lakeForfatter