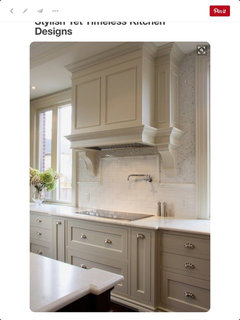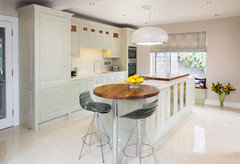Do you spend more time at the kitchen sink or hob?
I'm designing my kitchen and can't decide which one to put in the island facing out towards everything. I'll have a dishwasher so won't be spending lots of time washing up. The other will be on a wall with no view.
(12) kommentarer
Home By Design Ltd
7 år sidenDefinitely facing out :) Send over the pictures if you like and I'll confirm that advice. Jade x
Emma Beckwith
Forfatter7 år sidenWhich one, hob or sink? Only in design stage at mo, but in this pic I've done as the sink facing out but my husband thinks the hob.
Emma Beckwith
Forfatter7 år sidenGood point there, thanks, but it's still not out of sight with it being on the wall really. I have thought about having two dishwashers before! I also like this style extractor hood which is another reason the hob needs to be on a wall. Unless I loose the tall units and put it on the shorter wall?

Abbeywood Furniture Ltd
7 år sidenHi Emma,
I would definitely put your sink on back wall, we would never recommend putting the main sink on the island. Also, I would suggest that you think about moving your fridge nearer to the dining area. I understand what you mean by the extractor hood, but there are lots of beautiful extractors available now - I am attaching 2 photos to give you an idea...... Regard, Clare www.abbeywoodfurniture.com


Evolv Design
7 år sidenEmma,
I think it comes down to how you live your life. Do you like to entertain with everyone gathered around the kitchen island? Do you prefer to keep guests in the Drawing or Dining Room and bring everything out? And if this is a family kitchen (kids gathered around the kitchen island, or spouse sitting with a glass of wine while you prep dinner, etc.), I would tend to go with the sink in the island. Most want to face out and be apart of the action. With the sink in the island, you will do most of your prep work there. You will be able to visit, see the tv and be apart of the rooms activities. Go with two dishwashers if dirty dishes are a concern, but if you answered yes to any of the questions above, it shouldn't be. Guests who gather around the island expect a little mess and clutter. Love the look of the extractor btw.
Regards,
John Schuller, Evolv Design
evolvdesign.com 07787 41 7722
Home By Design Ltd
7 år sidenSorry my comment was useless as I didn't specify. I would put the hob in the island so you could socialise and the sink in the other unit so you could hide the washing up! The chance of an island hood could also add interest to the room. Best hoods do some nice ones. Jade.Jonathan
7 år sidenIf you are worried about having washing up stacking up around the sink then how about a dish washer in the utility so that diner party dishes can be out of sight (also noise advantage for running the DW while guests are at the dining table).
Personally I would have the sink in the island.tamp75
7 år sidenNot a question you asked but I would consider swapping the pantry and utility area (sizes may need to change slightly). It looks like you have the main fridge freezer in the kitchen so is the utility more for laundry? Personally, I'd rather have the pantry closer to the cooking area.tamp75
7 år sidenHowever, just noticed your outside door which is useful in the utility. Just think it would be a pain wandering across the kitchen / seating area to get items from the pantry when cooking. Looks like a great space either way.minnie101
7 år sidenPersonally I'd go for the sink in the island. I use the sink a lot for prep work, washing hands in between, draining etc. It also depends on what you cook to some extent as not that many dishes require constant attention. It will also enable you to have the style of hood and extractor you like as a focal point. If you can though, 2 dishwashers would be great for entertaining.
Emma Beckwith
Forfatter7 år sidenThank you everyone for your comments, it seems there's a 50/50 split opinion. With regards to swapping the pantry over, I would prefer it nearer the kitchen but I chose to have the utility here as I wanted my back door on this side of the house as it has a more spacious outlook and walkway, the other side is close to the neighbours house with only 1m to the boundary. The utility is going to be used more as a boot room for the dog to go in and out as I'm putting a laundry room upstairs. The pantry was also added last minute so just fitted into the existing design.

Reload the page to not see this specific ad anymore

Markham Webber Design Ribble Valley