Tiny ensuite renovation
Hi Houzz experts
I am planning to renovate bathrooms in our townhouse later this year and I am getting tons of great ideas from looking at the Houzz site.
I am looking for advice on renovating our teeny tiny ensuite. Really narrow (217cm x 87cm), about the size of a wardrobe!
We don't have the budget to move plumbing so the configuration of the ensuite will need to stay as it.
At present we don't even use the ensuite shower as the basin is way too big and hardly enough room to turn around.
Attaching floorplan and a few pictures. Any ideas would be greatly appreciated!
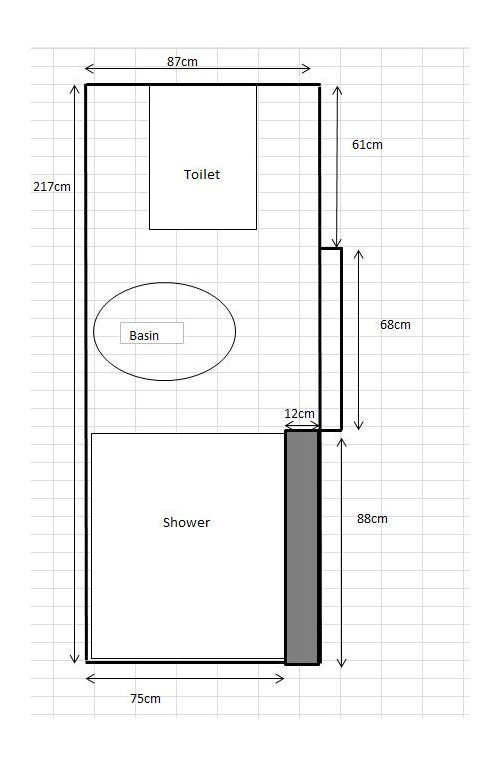
(32) kommentarer
MB Design & Drafting
7 år sidenJust use a smaller basin. I did one recently that was a touch bigger than yours at 2400x1200. The owner used quite a small basin but it all worked and looked great once complete. A tidy renovation is all thats needed.
mellinz
Forfatter7 år sidenThanks MB that is great advice, the current basin is very clunky. Your bathroom project looks fabulous and that style basin would work very well.
What kind of shower did your client have? Current shower in ours has glass door pannel that slide back, but the opening is only 40cm. Our shower area is only 75cmx90cm.
User
7 år sidenHi Mellinz, I think MB's advice is good re the vanity.
In regards to the shower door, you'd possibly struggle with a hinged panel given the size of the space.
Perhaps you could have an open shower (which would require your bathroom floor to be screeded to 1:80 fall to ensure any splashes to run back into the shower. For more ideas, check out:
101 Kitchen & Bathroom Design Ideas
Good luck. Richard@themakeovergroup
LesleyH
7 år sidenI think the open shower is a great idea. If not possible consider a shower curtain.User
7 år sidenIs the dark shaded area a cavity slider?
I agree with above. Pottery Barn have some really nice quality curtains. Do white everything and add colour with the curtain. It will be kinder on the elbows whilst washing hair!
csb2245
7 år sidenYou could also consider an integrated toilet and handbags in to give you extra room. The basin area could then be used for slim line storage and perhaps a towel rail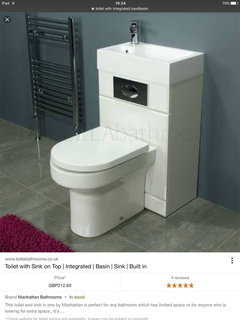
mellinz
Forfatter7 år sidenHi Lesley, I have a couple of quotes from reno firms lined up for next week and I am going to discuss options for shower. Shower curtain will be one of them, I would love a shower glass option like MB design has posted but I think the opening will be too small for hubby.
Hi Mel, not a cavity slider - I wish. Current shower door is a very budget 3 door pannel that slides and stacks on itself (don't know what is is called!).
Hi CSB, I have never seen a toilet/basin combo like that before! I am in Sydney and haven't seen these in any bathroom showrooms so far, are they a special order?
Thanks everyone, really appreciate all the useful ideas.
girlguides
7 år sidenChoose a compact new loo - check measurements how far come out from wall and move it to basin wall and go for small basin I got a lovely small undermount duravit basin from E&S trading Melb with small 3/4 length cupboard underneath to give impression of floating for my powder room and all looks great and go fancy shower curtain as area too small for wet room as I have one and it does splash a bitscottevie
7 år sidenInvestigate if a shaving cabinet inset into the wall cavity is feasible and consider running it along length from basin to end toilet wall. Heaps of storage space without impacting on the room dimensions.
csb2245
7 år sidenHi mellinz
I got a similar thing in Wollongong for a build in 2011. Cost about $750 at the time. Wasn't a standard inclusion but easy enough to fine. Try google - toilet with integrated basin. The nice thing is fresh water comes thru the basin then fills the cistern, so they are good for the environments too. Good luckUser
7 år sidenThe Caroma toilet is pretty neat. The only thing to be aware of is that the tap runs after you flush, just as your cistern does. It is handy if you are just using it to wash hands. But for all other times- tooth brushing, washing your makeup off.....you'd need to flush the toilet to make the tap work.
Someone suggested an in wall cistern and in wall shaving cabinet. Definitely worth considering. Both will cost you more, but gain you mm's and storage.
mellinz
Forfatter7 år sidenThanks Mel N I was wondering how the tap work on the integrated basin. I want to use it for more than washing hands so that is useful info.
Thanks everyone for your input and suggestions. I am meeting with reno firms this week and now I've got plenty of ideas to talk about with them.
Cattie
7 år sidenA Caroma compact invisi urbane toilet is very small and the cistern might fit in the wall cavity. There is also a studio bagno toilet that is compact. There may be a Porcher in a small size, at lower cost, as well. A narrow vanity should be easy to find, or if you use a wall mount basin, you could run a shaving cabinet across the toilet area for extra storage. Consider using the wall space for a shaving cabinet too. Make it colourful, not bland
In my experience the cistern basins have only cold water and are awkward to use.
I have a small bathroom, though not quite as small as this, and I prefer it to one with wasted space.
Cattie
7 år sidenOn second thoughts, if you can't move the plumbing, your choice of toilet will be restricted. I managed to find one that was very small and fitted the drainage layout by combing through the online specifications.
rusandurbe
7 år sidenMellinz, if you do change to a new toilet, make sure it is comfortable to sit on, regardless of design issues! You mentioned that your husband would need to access the shower - same thing for the loo! We did a bathroom update, and kept the old toilet as new ones were so uncomfortable. Not that you want to encourage too long a contemplation there but needs must!
therzal
7 år siden1) Replace the door with a bead or rope door.
2) Integrated basin and toilet is a great idea, but always remember to close lid when leaning forward, least your phone goes in!!
3) Doorless shower is also a good idea.
If you have the tanking right, etc, you could also make provision to be able to clean entire floor and flush waste down a second, dedicated outlet.
Fort Interiors - Renovation Specialists
7 år sidenI agree with therzal! Replace the door with maybe a modern sliding barn door that attaches from the outside - it looks like you already have a sliding door but a simple change like this could help with the feel of the space. Perhaps get a barn door that has a frosted glass panel in the middle to bring more natural light into the bathroom. This will open up the space a little bit.
Apart from that, what you can do is look into speciality bathroom products made specifically to suite small and tight areas. Since the plumbing isn't changing this would be your best option. Good luck!C P
7 år sidenwhat about something like this: Check out this photo from Houzz - http://houzz.com.au/sr/m=7/u=L3Bob3Rvcy8zOTYwNjcyNg==Blue Cedars Furniture Works
7 år sidenSidst ændret: {last_modified_time}7 år sidenHI mellinz, I suggest you look into getting a custom vanity for your bathroom especially since you're not looking into getting the plumbing redone. That way you get a piece of furniture that is made exactly for you small and narrow space. Depending on who you choose to work with, you can get some clever storage solutions.
amandalouiselane
7 år sidenHave you thought of just turning the room into a half bath. If you are not using it now, then you obviously have another full bathroom close to the main bedroom. Just have it as a toilet and basin, which would still be really useful for use overnight and gives your home the important second loo.
your basin could then sit along the whole wall with a long cupboard/storage underneath.
suancol
7 år sidenexternal sliding doors are featured in my 1966 home just not called barn doors then but so much space is saved using a cavity slider means there is no insulation for sound when the door is closed and they do fall off rails inside the wall sometimes
Kristy Christophersen
7 år sidenI think running a shave cabinet from the shower to the wall the toilet is on would give you heaps of storage and you wouldn't require a clunky basin. Using some these great ideas here you will achieve a very usuable space.
Donna
7 år sidenSuch great ideas from everyone. The smaller the space, the more creative you need to be. A friend of mine has a tiny ensuite which she turned into a "wet room" and some of her Reno ideas are: Back-to-wall toilet (less space, easy to clean), In-wall (cavity) cabinet, Wall hung sink with a built in side shelf (with lovely chrome trap/plumbing). You do have to waterproof the ENTIRE room to have a wet room but don't need a shower door. She also tiled about 30cms outside the ensuite door (in the bedroom area) to save the bedroom floor from any water damage which turned out to be a great idea. Good luck with the Reno and I hope you post your "after" pics.therzal
7 år sidenSidst ændret: {last_modified_time}7 år sidenJust another couple of thoughts..
Have you considered putting your storage above the toilet (obviously have to check headroom etc) and (this contrary to a number of earlier suggestions) hanging a small, light shower cabinet off a glass shower door?
Never seen anybody do it but I can't think of any reason why not to, if space is a real premium and you have all space on shower door to play with, clearances not withstanding.
mellinz
Forfatter7 år sidenThanks everyone,
Storage above the toilet is a great idea, hadn't thought of that and now it seems so obvious! There is plenty of space at that end. I was worried having a shaving mirror above the basin would be awkward if I had a super small basin (might bump my head going in to brush my teeth!) I am now planning flat mirror above small basin and storage above the toilet.
I don't think in-wall cavities are option but will check this arvo when I speak to first builder. I live in a townhouse and long wall is the shared wall with my neighbor.
Thank you all!

Reload the page to not see this specific ad anymore
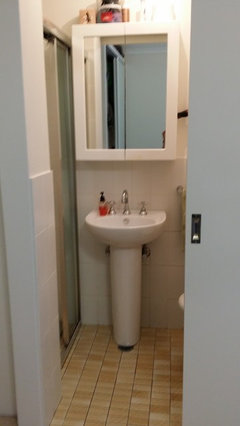
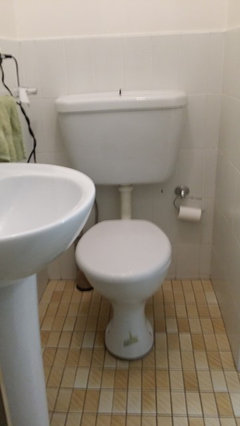

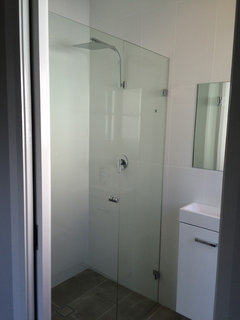

MB Design & Drafting