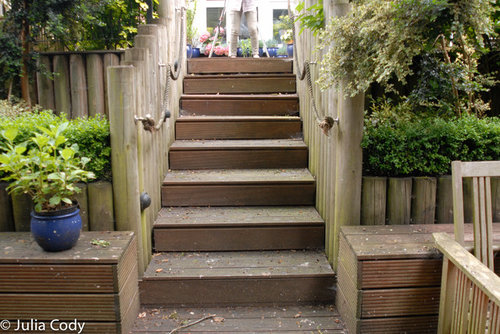A London garden with an extreme level change.
7 år siden
Fremhævet svar
Sorter efter:Ældste
(16) kommentarer
- 7 år siden
- 7 år siden
- 7 år siden
- 7 år siden
- 7 år siden
- 7 år siden
- 7 år siden
- 7 år siden
- 7 år siden
- 7 år siden
- 7 år siden
- 7 år siden
- 7 år siden
- 7 år siden
Sponsoreret
Reload the page to not see this specific ad anymore
Flere diskussioner






Susan