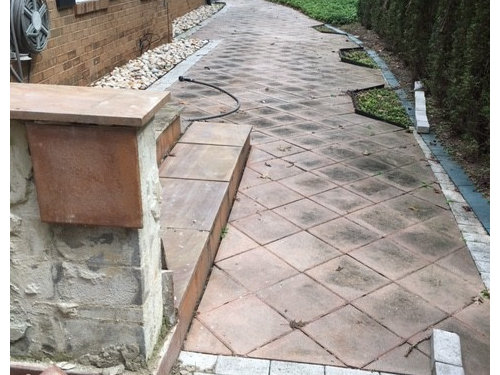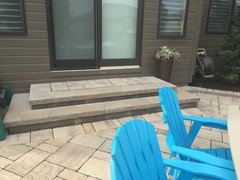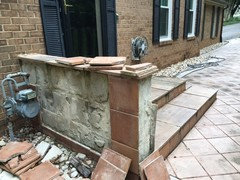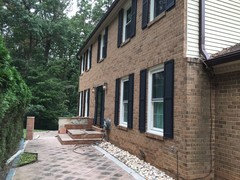Need help for my front yard pathway
The knee wall at our front door is falling apart (left-bottom corner). A part of the current pathway is also on the neighbor's land, so we also want to fix that. the right side of those lined grey bricks is the true borderline.
Problem 1: The pathway will look narrower than before. How can we design it to a point that it still looks great with a narrower pathway?
Problem 2: The current design was placed in 2004, which means that it only lasts for 12 years. I'm looking for materials that are low maintenance and durable.
Any suggestions?

(15) kommentarer
Breaking Ground
7 år sidenIf there is not a real purpose for the knee wall I would remove it completely and have the landing stand alone. The attached path is Belgard Mega Arbel-the meandering path makes it feel wider than it is. Soften with low ground cover like sedum in full sun or lysimachia in shade.


Diana Teng
Forfatter7 år sidenWe use the wall to hide the utility box (see picture below). I don't know what people usually do.

einportlandor
7 år sidenI agree with removing the wall, or at least pulling it back towards the house. Maybe you can disguise the meter with a shrub or garden ornament. Can you reduce the size of the top step so you can pull the last step back towards the house? Can't tell from the pix what's going on at the front door.
Diana Teng
Forfatter7 år sidenBelow is a photo of the front door. I think we will at least pull it back towards the house and have wrap-around steps, like what Breaking Ground shared. A contractor suggests us having a shorter wall to hide the box, so only leave ~30% of the length of the current wall (just a bit long enough to hide the box). We are not sure if having a shorter wall will make the whole thing looks weird or not. If the shorter wall looks ok, that will solve the 1st problem.
Any suggestions on the materials and the design?

Sharon
7 år sidenCannot comment on materials without general location/weather concerns (snow/ice, heat?) and cannot comment on design without a wider photo to show context of house.Breaking Ground
7 år sidenIf you make the landing right off the door larger covering the area where the knee wall is you would have room for a planter that would hide the utility meter. I feel you see it whether the wall is there or not because you view it from above. Plants in the planter would soften this. Materials-cost would say concrete paves but natural stone like bluestone would work in any climate as long as it had a proper base below it.
acm
7 år sidenI would surely remove those little green intrusions from the right side of the path, and perhaps widen the beds right next to the house a little so that you narrow the path from both sides. I don't think it will look bad narrower, but you need to so something more than pavers back there -- some plantings, whether in the beds or in containers, would make a big difference, as would having the path wend a bit, rather than just paving the space between house and hedge...
User
7 år sidenThe Saltillo tiles don't really match the style of your home. Can you provide better photos of your home please. Why is there no landscaping? Where do you live? No enough information provided.Diana Teng
Forfatter7 år sidenHere is the photo from the other side of the house. We live in Washington, DC. We get snow during winter time and hot humid weather during summer time.
Another problem I have is whatever I plant it will eventually die, even with an orchid. That's why finding a low-maintenance solution is so important.


Diana Teng
Forfatter7 år sidenOh...I guess I should say what we want is a patio instead of a pathway.
Diana Teng
Forfatter7 år sidenYes, I'm shopping for a landscape architect now, but would like to have some ideas in my head, before I talk to them. Thanks for the suggestions.
einportlandor
7 år sidenIn that case I'd consider trying to shrink your step-down area from three to two steps, and eliminating the odd-shaped cutouts. A designer can help you flesh out your vision and suggest appropriate materials. Good luck with your project -- be sure to come back and let us know what you decide to do.

Reload the page to not see this specific ad anymore

joelegnater