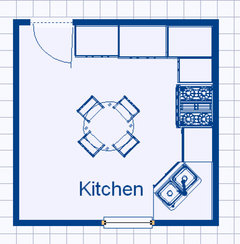Kitchen sink not by window
brownville
11 år siden
I know the kitchen is almost always under a window. However our kitchen has one tall window that starts close to the floor. The sink is now next to the window, but appears squashed. Any suggestions? Move it to an inner wall, treatments?

Fremhævet svar
Sorter efter:Ældste
(13) kommentarer
OnePlan
11 år sidenhi ! I think the sink needs to move as you can't open the dishwasher and scrape off debris into bins below sink as it stands right now ! do your local standards prevent you from having the sink in the end of the cooker wall run ? with no return corner there - as that would work better - as long as it's not too close to the cooker .brownville
Forfatter11 år sidenThanks for the advice. I did not think of the dishwasher issue. Not sure about sink and cooker on same wall. I've not seen that done.Joseph F. Yencho, Design/Builder
11 år sidenHi brownville. Is this new construction or renovation? Is the floor plan posted existing?brownville
Forfatter11 år sidenHi Joseph - it's a renovation of a georgian house so the walls, window and door are fixed. Everything else can move.K B
11 år sidenNot exactly on point, but just to show that a mirrored backsplash can be done quite tastefully. Understated Traditional Kitchen · Mere information
Understated Traditional Kitchen · Mere informationjoanbllt
11 år sidenSidst ændret: {last_modified_time}11 år sidenHow about putting the sink in a corner cabinet - then you just have the window just to the right and a little counter space on the right as well.
smgolf12
11 år sidenHi,
I love KB's idea to put the sink on the opposite wall of the window so you can get the reflection of the outside's view. Using some cut and paste, I re-work your floor plan as show below. I am no designer so I don't know if having the range off-center would look ok. Maybe a professional can comment on this floor plan? As for the pots and pans drawers, you could use kitchen corner drawers.

J
11 år sidenWhere is the existing plumbing located? Besides the corner sink issue, I think the other issue is the central round table blocking flow in this room, especially with the desk jutting into the centre of the space. If you need a table in the room, how about a narrow rectangle one, short end against a wall. Under the window perhaps; could be a lovely place to sit.brownville
Forfatter11 år sidenThank you all for the great ideas. I just emailed my contractor to see if we can move the plumbing to the wall opposite the window. That allows me to eliminate the small cabinet to get more floor space and to use a rectangular table.
The mirror ideas is also neat. There is an old cubby area on that wall. It might accommodate a false window .... Back lit frosted glass. Food for thought.
Appliances won't work too well on the left wall because the space is narrower ... Constrained by light switches, heating controls and some pipes hear the door.
LRIDesign
11 år sidenSidst ændret: {last_modified_time}11 år sidenYou could investigate removing the small return next to the window and adding a 6'-0" x 3'-0" island to the kitchen in it's place (if this is not the only space for a table in the house) bar seating would be facing the stove. The sink and dishwasher would be on the island facing the desk. I think this would be the best option for connivence seating and resale.
If that won't work for you, I think the sink and dishwasher on the door wall (dishwasher close to the door and sink beside. If you were going with this configuration you could put the fridge and freezers next to the stove as shown in a comment above, or in the cabinet corner near the window.
Also consider getting a full height fridge/freezer unit and doing this layout: starting next to the door - Fridge 30" then dishwasher 24", then sink 36". I think that might fill up that top run and you can keep the stove in the same location and make a nice work triangle. Or do a corner sink instead of a straight run (tho less of a modern look, it maybe more functional).
I as long as you can get to the plumbing relatively easily, the cost of moving the sink and dishwasher would make this a much better space.
brownville
Forfatter11 år sidenThanks LRIDesign. Good ideas. I'll look at moving the fridge as suggested. We thought about the island, but it's a bit limiting. Once in, it could not be moved and it only seats 3 or 4. Getting to the formal dining room is not so practical for day to day family meals.suzanne_m
11 år sidenI just would like to inform you that I changed my username from smgolf12 to suzanne_m.

Sponsored
Reload the page to not see this specific ad anymore
Flere diskussioner

K B