kitchen island or table???

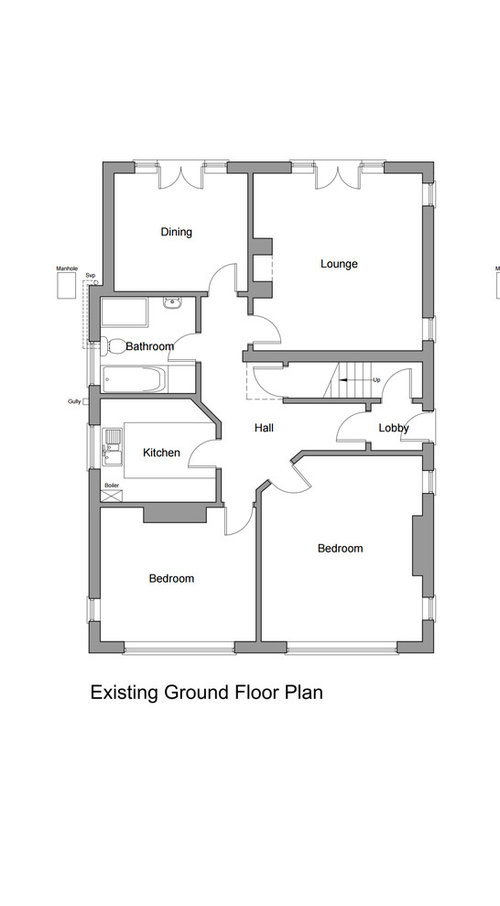
(25) kommentarer
OnePlan
7 år sidenAn island is probably going to be too high for the whole family to sit at - so maybe an island with then a drop down table attached to one end of the island might be a more versatile space, that you all can use together ?Ant
Forfatter7 år sidenthanks, yes agreed. what I should have said is the table would really only be used for more formal gatherings, Sunday roast, Christmas etc. most of the time it's just 2 of us live here. I feel like I should have a table for these type of things, and guess with the open plan, it become more social so Sunday dinners could be a thing.OnePlan
7 år sidenIf you spend time working with a good kitchen designer - you can address many issues and get plans that suit you and your family specifically - if you engage an independent concept planner - you could look at the whole area and how it can be used to suit you as well as the kitchen design ( this is what we at OnePlan do ) so not just the kitchen but you could look at the whole ground floor or whole house even !
( if you look through our reviews you will see we've worked with adapting homes for changing needs before !)minnie101
7 år sidenHi. Apologies as it's not the question you asked but how many bedrooms do you have upstairs as the bedroom space would appear to significantly outweigh the living space. Could you not incorporate your existing lounge as living space or have a separate living room?
minnie101
7 år sidenSorry Ant, I just saw the stairs :( I think an island that Morphs into a table in a straight line is the best idea space wise. It might be worth employing someone like Karen at One Plan to ensure there is space for a wheelchair to manoeuvre easily within the space as reaching the sofa looks slightly tricky for example? I don't know also if you need any parts of the kitchen adapted? I'd have the old lounge as an occasional bedroom with a sofa bed etc if it's normally just the 2 of you but I guess that may be your intention with the pocket doors?
Jonathan
7 år sidenI think you should enlist a concept planner. You can investigate different layouts including making the garden bifolds smaller to create additional wall space for kitchen cabinets, moving the utility room to a different location and using fold down beds to make rooms multipurpose.
Personally I think you should have something table height for meals and this should be away from entrance to the room.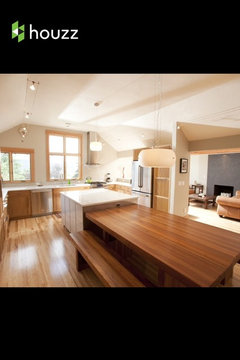
bookworm987
7 år sidenI think you have space for both....look for an extendible table so it will take up less space when not in use. You can store extra chairs in a bedroom. The island will really only need two stools and can be narrower closer to the door to improve the feeling of space
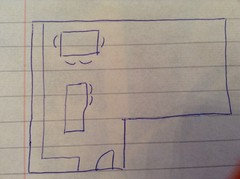
Ant
Forfatter7 år sidenthanks, I like Minnie's idea of island into table. I want the living space in the extension as much as possible as know when it's done I'll spend my time in it. The pocket doors were to git it that flexibility of either another lounge/cinema type room or as my bedroom. then the master bedroom currently which is south facing could be the occasional/even formal lounge. I want to retain some flexibility with the space. thanks all.Joanna C
7 år sidenIf it's just the 2 of you, then it would make sense to have a bigger kitchen, possibly with an island and a table + keep the living room where it currently with the wall knocked through. That would allow for a large, comfortable living area. If you are looking to make it definite 3 bedrooms and possibly sell the place in the next few years as such, then you definitely need a proper dining table for at least 6 people in a 3 bed place.
Ant
Forfatter7 år sidencheers, was looking for planning help rather than moving advice!! I won't be moving if money was no object eh??Caldicot Kitchen & Bathroom Centre
7 år sidenGiven the shape of the space, an island dropping to table height big slab table from a different material would look great and be practical. The overlapping rectangle/square profile in your 1st plan is near perfect and could comfortably set 6 around the table area. There is sufficient room so that an additional wide "leaf" could be added to the garden end, and the island can be called into use for really big parties...
Joanna C
7 år sidenAnt, not sure why you're getting defensive? Moving or not has a lot to do with planning. If you're not fussed with having a dining table then build yourself a big island and add a couple of stools as that seems to be they way you'd normally eat + you'd get storage in the island. However, I'm pointing out that it wouldn't be how most people would choose to live in a 3-bed property + they often eat at the table, especially if they have a child so you might need to reconsider people's general preferences if it isn't your forever home.
icon kitchen studio Ltd
7 år sidenCheck out Ernestomeda kitchens and their pull out table which is part of the island. It works brilliantly offering you a small table for 3 or 4 on a daily basis then extends from inside the island to seat upto 8! Fabulous space saving and practical idea. Available from icon kitchen studio Bury.
Caldicot Kitchen & Bathroom Centre
7 år sidenYes, pull out tables extending from an island are a good option to. We offer some from one of our German kitchen manufactures - Burger Bauformat.
Ant
Forfatter6 år sidenso after many months it's done, thanks to all that posted here, you help made me think about things like the necessity for a proper dining table. the room has turned out great, I've yet to used the dining table as it was literally finished on Saturday. Here are some photos of it. Thanks to all that posted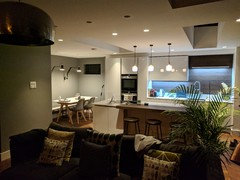
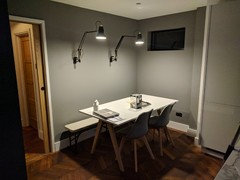
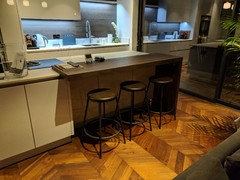


Reload the page to not see this specific ad anymore
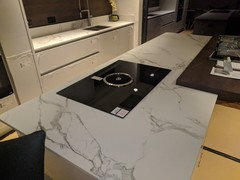


AntForfatter