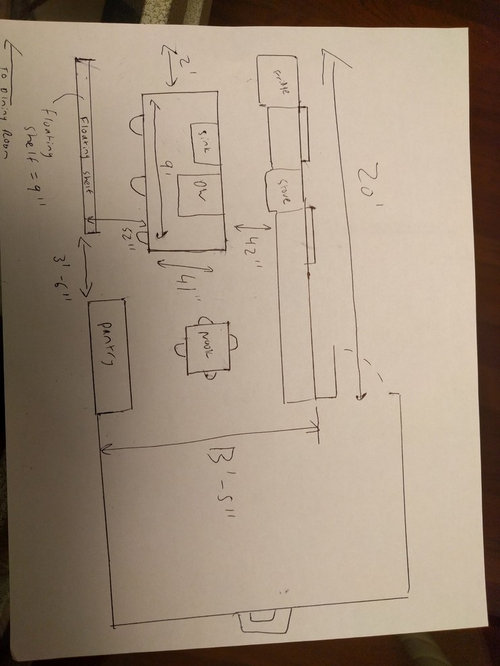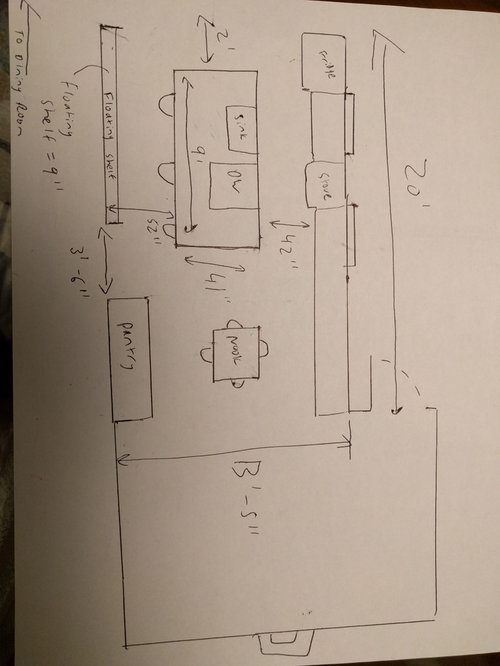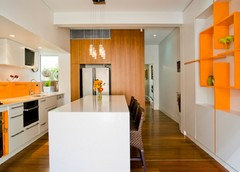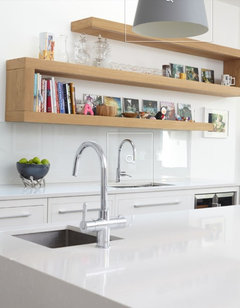Island Dilemma and Spacing
My wife and I are planning to do a full kitchen reno and plan to change the layout of our kitchen. We were just wondering if these dimensions make sense and if there is enough clearance around the island. My biggest worry is by adding this island in, it will feel cramped. I hope by adding floating shelves and some cool art work, it would give us a decent view to look at while we wash the dishes.
I attached my rough sketch with the dimensions of the proposed layout


(16) kommentarer
brysonle87
Forfatter7 år sidenSorry my photo got cut off. The intended depth of the floating shelves would be 9 inches and the kitchen would open up to the dining roombrysonle87
Forfatter7 år sidenSorry for my messy writing :)
It should be 52 inches behind the island with 9 inch floating shelves, so there would be a 43 inch clearancePatricia Colwell Consulting
7 år sidenThat works but be aware shelves get jostled when the kitchen is busy so mkae sure what you put there in not too delicate
shirlpp
7 år sidenI assume that is a load bearing wall. Why do you feel that you need floating shelves - just purchase the cool artwork.
brysonle87
Forfatter7 år sidenThanks for the suggestion! And you are correct that wall is load bearing. The kitchen designer suggested a narrow pantry but I thought floating shelves would be visually appealing. And we would just put pictures frames of our family and such (which if it gets knocked off no big deal)
I was hoping to achieve something similar to these looks where the shelves itself is somewhat of a feature but hope it's not too cramped in the passageway



shirlpp
7 år sidenI like the 1st, 2nd and 3rd pictures that you are showing. In the pictures it does not appear that they have any more space between the shelves and island than you will have - so what you have should work.
Kitchens Plus
7 år sidenthere is plenty of room with 52" behind the stools and keeping the 42" with the stove wall is ideal. Looks great! Good luck!
brysonle87
Forfatter7 år sidenThanks for the feedback! We haven't seen any examples of this in real life so we thought it would be risky and cramped but this is reassuring. Thanks! Now my wife and I need to debate if we really need 20 Linear feet of counter and bottom cabinet along the back wall...but I think with big windows it will look like an inviting kitchen to cook inKitchens Plus
7 år sidenAs one of the designers here at Kitchens Plus, I'm happy to send you some drawings of what it would look like and suggestions on cabinetry choices, if you would kindly give my personal Houzz page a review. Let me know you can email me dimensioned drawings to stefzanow@gmail.com
acm
7 år sidenSidst ændret: {last_modified_time}7 år sidenIs there only two feet between the end of the island and the wall? Do you actually expect to walk there? If so, I'd shave the island a bit. If not, then maybe that's a good place for a beverage fridge. :)
(You usually only need to budget 2 feet/stool rather than 3, so you can spare a bit if needed.)brysonle87
Forfatter7 år sidenHey ACM, there is currently a wall there but with our renovations we are opening it up so the kitchen will flow into the dining room. And a beverage bar sounds great! Didn't even think of thatDBGC Inc.
7 år sidenBrysonle,
I agree with the spacing and notes from the previous commenters. I might suggest one thing, though, that may not even be an issue. From your drawing, it looks like the island is partially extending into the 3'6" (what I'm assuming is a) doorway. I would want to align the two so that you're not walking into the room and having to swerve to get around the island.
The other alignment that bothers me a bit, but I understand its functionality, is the depth difference between the pantry and the floating shelves. If you could shrink the depth of the pantry, maybe recess it into the wall to capture that space, that wall would look really clean. Alternatively, you could swap the pantry for some of the 20' length of counter and bring the floating shelves onto the wall where the pantry currently is. That could also make the "nook" feel a little more cozy and separate from the kitchen.
Other than that, your inspiration photos are really interesting! If you do go with cabinets along with the floating shelves, consider sliding doors in lieu of swing doors to save on floor space.
Best of luck!
brysonle87
Forfatter7 år sidenDBGC, those are great ideas! Thank you so much, super useful. I will think about moving the pantry to the back wall where it might look better and keep that other area open for maybe some floating shelves. It is currently a desk but I find we never use it.
Thanks!mabel123
7 år sidenYou may find this link useful for clearances etc:
http://starcraftcustombuilders.com/kitchen.design.rules.htm#.WCwNPLIrLIU
boundsgreener
7 år sidenHi. I know this wasn't the question, but can you move the dishwasher to the other side of the sink without it getting in the way of the fridge? At the moment you won't be able to cook when someone is loading/unloading the dishwasher, which would drive me bonkers.

Reload the page to not see this specific ad anymore

abb_ann