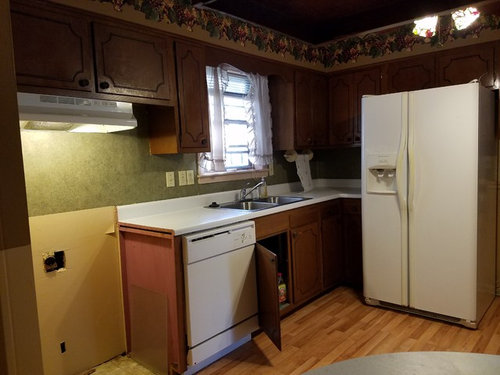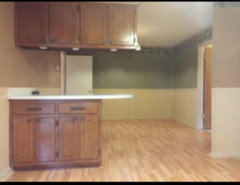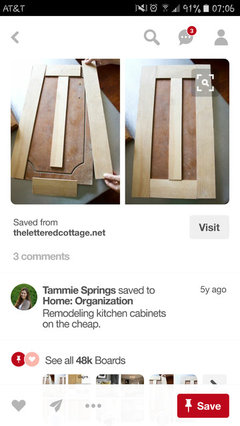Help with remodel of kitchen
Chiquitta Shaw
7 år siden
sidst ændret:7 år siden
Fremhævet svar
Sorter efter:Ældste
(34) kommentarer
shirlpp
7 år sidenjhmarie
7 år sidenChiquitta Shaw
7 år sidenChiquitta Shaw
7 år sidenChiquitta Shaw
7 år sidenChiquitta Shaw
7 år sidenkatinparadise
7 år sidenSidst ændret: {last_modified_time}7 år sidenChiquitta Shaw thanked katinparadiseChiquitta Shaw
7 år sidenChiquitta Shaw
7 år sidenSidst ændret: {last_modified_time}7 år sidenkatinparadise
7 år sidenChiquitta Shaw
7 år sidenvocalxpressions
7 år sidenleelee
7 år sidenleelee
7 år sidenChiquitta Shaw
7 år sidenChiquitta Shaw
7 år sidenChiquitta Shaw
7 år sidenkatinparadise
7 år sidenChiquitta Shaw
7 år sidenvocalxpressions
7 år sidenvocalxpressions
7 år sidenChiquitta Shaw
7 år sidenshirlpp
7 år sidenChiquitta Shaw
7 år sidenChiquitta Shaw
7 år siden

Sponsored
Reload the page to not see this specific ad anymore
Flere diskussioner








leelee